28 Wildfern Drive, Youngstown, OH 44505
Local realty services provided by:Better Homes and Gardens Real Estate Central
Listed by: jen jordan
Office: keller williams chervenic rlty
MLS#:5104371
Source:OH_NORMLS
Price summary
- Price:$325,000
- Price per sq. ft.:$106.8
About this home
This beautiful home is now being offered with the seller having found their next home! Welcome to 28 Wildfern, in the heart of the beautiful township of Liberty. This spacious home offers the potential for five bedrooms and is situated on nearly one and a quarter acre of property, with a private wooded back yard and inground pool. As you enter the front door of your new home, you are greeted into the spacious living room featuring built-ins and a gas fireplace. Opening up to the kitchen with a bay window, all stainless appliances and a large formal dining room with plenty of windows for natural lighting. Making your way down the hallway, you have two secondary bedrooms, sharing a jack and Jill bathroom, and access from the spacious two car garage. Upstairs you will find your massive 28 x 20 master bedroom with a giant walk-in closet, a beautifully updated ensuite bathroom, and a private balcony. Down the hall is bedroom number four along with a full bathroom and the opportunity for a fifth bedroom, which would also be great for a home office. And if that’s not all – let’s go outside! Here is where you will spend your summers lounging in the sun by your sparkling, heated inground pool featuring mood lighting for evening swims. Pool heater, glass filtration and chlorination system all recently upgraded. House has 2 HVAC systems, both new within the last year. Roof estimated 2016. New garage door springs, smart garage door opener, and video garage key pad.
Contact an agent
Home facts
- Year built:1955
- Listing ID #:5104371
- Added:280 day(s) ago
- Updated:December 20, 2025 at 04:44 AM
Rooms and interior
- Bedrooms:4
- Total bathrooms:3
- Full bathrooms:3
- Living area:3,043 sq. ft.
Heating and cooling
- Cooling:Central Air
- Heating:Fireplaces, Forced Air, Gas
Structure and exterior
- Roof:Asphalt, Rubber
- Year built:1955
- Building area:3,043 sq. ft.
- Lot area:1.23 Acres
Utilities
- Water:Public
- Sewer:Public Sewer
Finances and disclosures
- Price:$325,000
- Price per sq. ft.:$106.8
- Tax amount:$4,018 (2024)
New listings near 28 Wildfern Drive
- New
 $104,527Active3 beds 1 baths1,631 sq. ft.
$104,527Active3 beds 1 baths1,631 sq. ft.334 Mistletoe Avenue, Youngstown, OH 44511
MLS# 5177453Listed by: TG REAL ESTATE 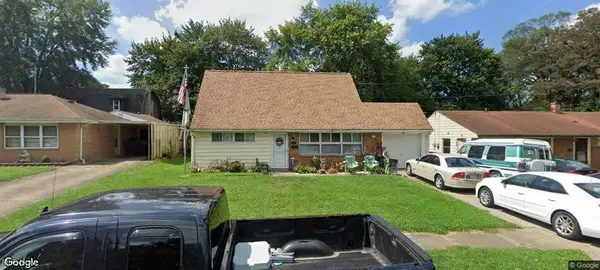 $99,000Pending4 beds 2 baths
$99,000Pending4 beds 2 baths3582 Valerie Drive, Youngstown, OH 44502
MLS# 5177117Listed by: CENTURY 21 LAKESIDE REALTY- New
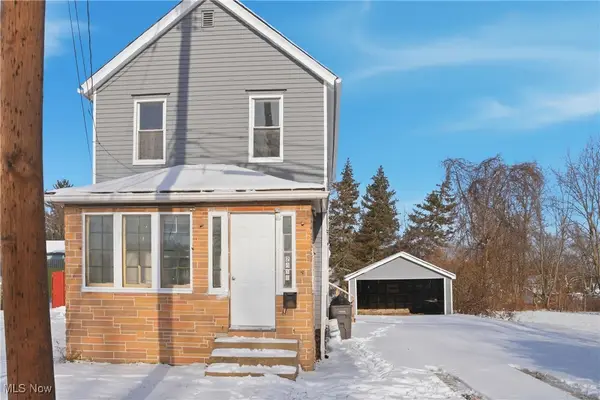 $86,000Active2 beds 1 baths960 sq. ft.
$86,000Active2 beds 1 baths960 sq. ft.2458 Vestal Road, Youngstown, OH 44509
MLS# 5177767Listed by: KELLER WILLIAMS CHERVENIC RLTY - New
 $149,900Active4 beds 2 baths2,400 sq. ft.
$149,900Active4 beds 2 baths2,400 sq. ft.4127 Southern Boulevard, Youngstown, OH 44512
MLS# 5177267Listed by: KELLER WILLIAMS LEGACY GROUP REALTY - New
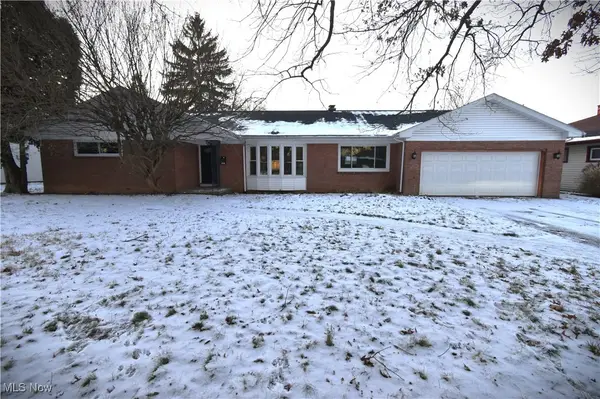 $230,000Active3 beds 3 baths2,520 sq. ft.
$230,000Active3 beds 3 baths2,520 sq. ft.2930 Biscayne Avenue, Youngstown, OH 44505
MLS# 5177199Listed by: CENTURY 21 LAKESIDE REALTY 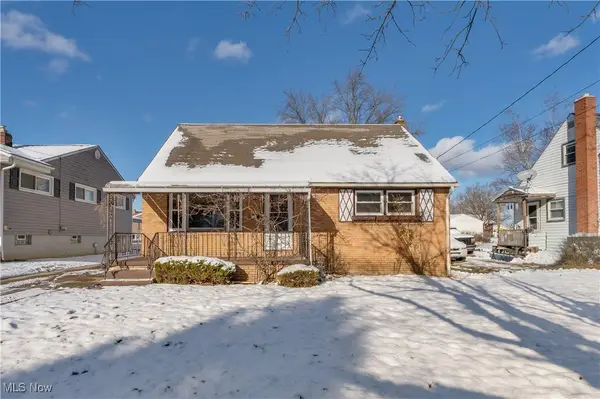 $126,900Pending3 beds 2 baths1,309 sq. ft.
$126,900Pending3 beds 2 baths1,309 sq. ft.1122 Inverness Avenue, Youngstown, OH 44502
MLS# 5175579Listed by: NEXTHOME GO30 REALTY- New
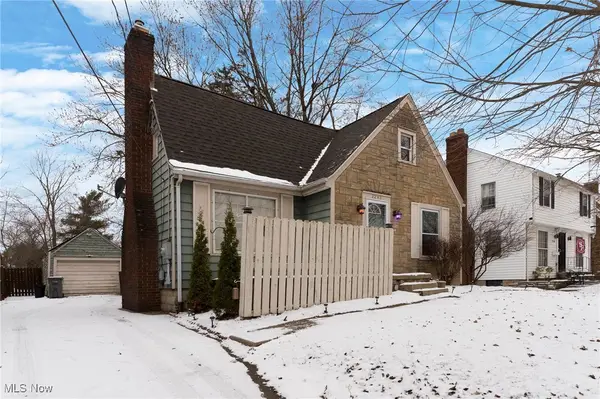 $125,000Active3 beds 1 baths1,693 sq. ft.
$125,000Active3 beds 1 baths1,693 sq. ft.2242 Cordova Avenue, Youngstown, OH 44504
MLS# 5177159Listed by: BERKSHIRE HATHAWAY HOMESERVICES STOUFFER REALTY - New
 $9,999Active0.17 Acres
$9,999Active0.17 Acres3028 Dearborn Street, Youngstown, OH 44510
MLS# 5177221Listed by: BERKSHIRE HATHAWAY HOMESERVICES STOUFFER REALTY - New
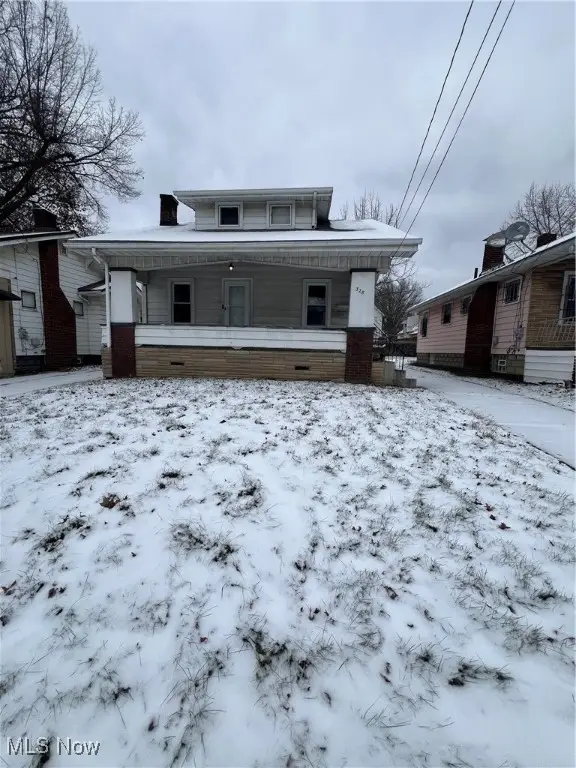 $64,900Active3 beds 1 baths
$64,900Active3 beds 1 baths328 Marmion Avenue, Youngstown, OH 44507
MLS# 5177139Listed by: CENTURY 21 LAKESIDE REALTY - New
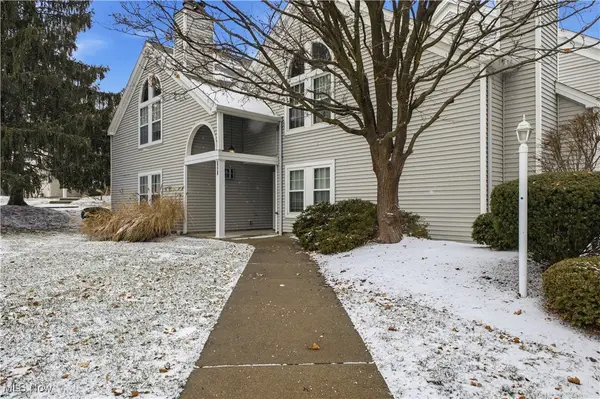 $120,000Active1 beds 1 baths780 sq. ft.
$120,000Active1 beds 1 baths780 sq. ft.7492 Huntington Drive #12, Youngstown, OH 44512
MLS# 5177007Listed by: CENTURY 21 LAKESIDE REALTY
