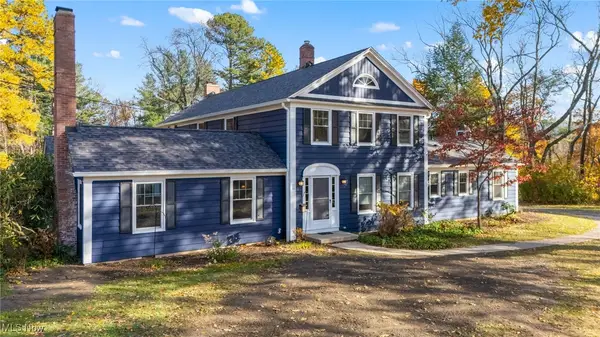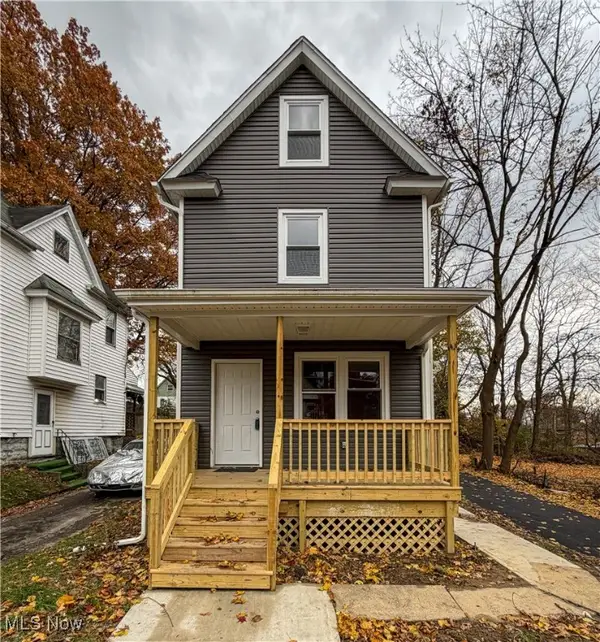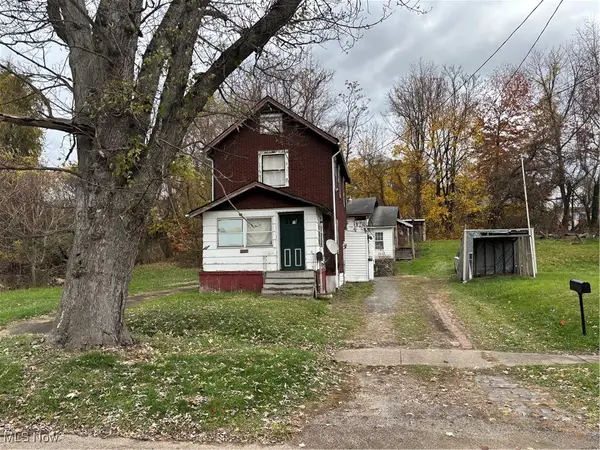3699 Staunton Drive, Youngstown, OH 44505
Local realty services provided by:Better Homes and Gardens Real Estate Central
Listed by: brendan lammlein
Office: exp realty, llc.
MLS#:5126952
Source:OH_NORMLS
Price summary
- Price:$219,500
- Price per sq. ft.:$84.98
About this home
Discover the perfect blend of comfort, space, and modern updates in this beautifully renovated ranch home, nestled on just under half an acre with a spacious backyard ideal for outdoor enjoyment. Inside, you'll find new flooring, fixtures, and finishes throughout, giving the entire home a fresh, contemporary feel. The main kitchen is a standout, featuring sleek granite countertops, brand-new cabinets, and a modern sink and faucet, perfect for both everyday living and entertaining. Two of the bathrooms have also been upgraded with matching granite counters, adding a touch of elegance. A unique two-sided fireplace anchors the heart of the home, offering warmth and ambiance. The large bonus room provides incredible flexibility, ideal for a home office, media room, or play area. The in-law suite is a rare find, complete with its own kitchen and full bath, perfect for guests, extended family, or even rental potential. Convenience continues with first-floor laundry and a sliding glass door that leads to a cozy enclosed rear porch, great for year-round relaxation. With thoughtful updates, generous living space, and a prime lot, this home checks all the boxes. Schedule your tour today and experience everything it has to offer!
Contact an agent
Home facts
- Year built:1964
- Listing ID #:5126952
- Added:164 day(s) ago
- Updated:November 15, 2025 at 01:46 AM
Rooms and interior
- Bedrooms:4
- Total bathrooms:3
- Full bathrooms:2
- Half bathrooms:1
- Living area:2,583 sq. ft.
Heating and cooling
- Cooling:Central Air
- Heating:Forced Air, Gas
Structure and exterior
- Roof:Asphalt, Fiberglass
- Year built:1964
- Building area:2,583 sq. ft.
- Lot area:0.49 Acres
Utilities
- Water:Public
- Sewer:Public Sewer
Finances and disclosures
- Price:$219,500
- Price per sq. ft.:$84.98
- Tax amount:$3,095 (2024)
New listings near 3699 Staunton Drive
- Open Sun, 1 to 3pmNew
 $159,000Active4 beds 1 baths1,428 sq. ft.
$159,000Active4 beds 1 baths1,428 sq. ft.1553 Bancroft Avenue, Youngstown, OH 44514
MLS# 5171593Listed by: AGENCY REAL ESTATE - New
 $129,900Active3 beds 2 baths1,152 sq. ft.
$129,900Active3 beds 2 baths1,152 sq. ft.137 Terrace Drive, Youngstown, OH 44512
MLS# 5171825Listed by: WILLIAM ZAMARELLI, INC. - New
 $129,900Active3 beds 1 baths1,326 sq. ft.
$129,900Active3 beds 1 baths1,326 sq. ft.17 N Richview Avenue, Youngstown, OH 44509
MLS# 5169156Listed by: BURGAN REAL ESTATE - New
 $289,900Active3 beds 2 baths1,493 sq. ft.
$289,900Active3 beds 2 baths1,493 sq. ft.8167 Bendemeer Drive, Youngstown, OH 44514
MLS# 5171911Listed by: LEE HOSTETTER REAL ESTATE - New
 $419,900Active5 beds 5 baths3,658 sq. ft.
$419,900Active5 beds 5 baths3,658 sq. ft.3101 Logan Way, Youngstown, OH 44505
MLS# 5172020Listed by: KELLER WILLIAMS LEGACY GROUP REALTY  $68,000Pending6 beds 2 baths
$68,000Pending6 beds 2 baths546 W Myrtle Avenue, Youngstown, OH 44511
MLS# 5171102Listed by: BURGAN REAL ESTATE- New
 $70,000Active2 beds 1 baths
$70,000Active2 beds 1 baths834 Cambridge Avenue, Youngstown, OH 44502
MLS# 5171545Listed by: WILLIAM ZAMARELLI, INC. - New
 $99,900Active3 beds 2 baths1,134 sq. ft.
$99,900Active3 beds 2 baths1,134 sq. ft.2573 San Pedro Drive, Youngstown, OH 44511
MLS# 5171762Listed by: EXP REALTY, LLC. - New
 $149,900Active5 beds 2 baths1,687 sq. ft.
$149,900Active5 beds 2 baths1,687 sq. ft.1049 Mercer, Youngstown, OH 44502
MLS# 5171129Listed by: BURGAN REAL ESTATE - New
 $36,000Active3 beds 2 baths1,282 sq. ft.
$36,000Active3 beds 2 baths1,282 sq. ft.1125 N Garland Avenue, Youngstown, OH 44505
MLS# 5171712Listed by: KELLY WARREN AND ASSOCIATES RE SOLUTIONS
