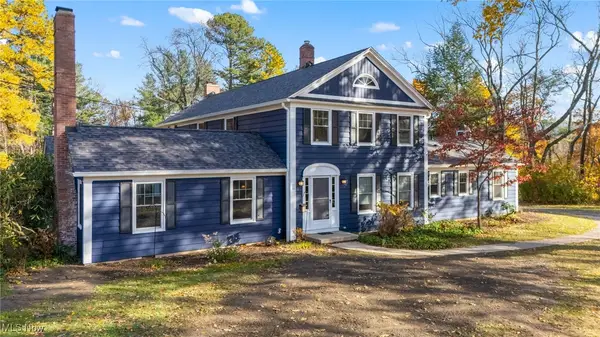3928 S Schenley Avenue, Youngstown, OH 44511
Local realty services provided by:Better Homes and Gardens Real Estate Central
3928 S Schenley Avenue,Youngstown, OH 44511
$249,900
- 3 Beds
- 3 Baths
- 2,015 sq. ft.
- Single family
- Active
Listed by: lisa goclano
Office: burgan real estate
MLS#:5171418
Source:OH_NORMLS
Price summary
- Price:$249,900
- Price per sq. ft.:$124.02
About this home
This Boardman home is so charming and has been excellently taken care of by its long-time owners. The exterior welcomes you with a storybook white fence, mature trees, and landscaping, while the home shines with appealing siding, an attractive roofline, and warm colors. A quaint light post accents the entry, and in spring, blooming perennials add fresh color. Brick walkways lead to a patio, landscaped island, fire pit, and sunroom—creating a retreat for relaxing or entertaining. Inside, spacious rooms offer inviting gathering areas and quiet spots for privacy. The kitchen sits at the center of the home with solid cabinetry, pullouts, a pantry, garage access, and open views into nearby rooms. The dining room flows into both the living room and family room, giving the first floor a connected feel. Wainscotting, beamed ceilings, a brick gas fireplace with built-ins, and a bay window overlooking the backyard add charm. The Florida room provides space for furnishings and direct patio access, and a half bath completes the main floor. Upstairs are three bedrooms with ceiling fans, newer windows, and ample closets. The primary includes a walk-in, and a full bath with double sinks serves this level. The finished lower level offers a versatile rec area—ideal for a playroom, teen space, hobby room, or man cave—separate from the utility area with an additional stove, refrigerator, and full bath. This home provides peace of mind through its solid features and updates: Water Heater 2023, Windows 2018, Chimney rebuild from rooftop up 2025, Washer & Dryer 2021, Vinyl Basement Flooring 2023, Garage Glass Block, Keypad & Door Opener 2024, Garage LED Shop Light 2024, Furnace & AC 2017, Roof, Gutters, Guards & Downspouts 2009, Back Fascia 2021, Fresh paint throughout the home and garage including ceilings 2023/2024, Roof freshly power washed, Driveway power washed and sealed 2024. A beautifully maintained home offering comfort, character, and lasting quality—don’t miss it!
Contact an agent
Home facts
- Year built:1965
- Listing ID #:5171418
- Added:1 day(s) ago
- Updated:November 15, 2025 at 04:40 PM
Rooms and interior
- Bedrooms:3
- Total bathrooms:3
- Full bathrooms:2
- Half bathrooms:1
- Living area:2,015 sq. ft.
Heating and cooling
- Cooling:Central Air
- Heating:Forced Air, Gas
Structure and exterior
- Roof:Asphalt, Fiberglass
- Year built:1965
- Building area:2,015 sq. ft.
- Lot area:0.38 Acres
Utilities
- Water:Public
- Sewer:Public Sewer
Finances and disclosures
- Price:$249,900
- Price per sq. ft.:$124.02
- Tax amount:$3,403 (2024)
New listings near 3928 S Schenley Avenue
- New
 $109,900Active3 beds 1 baths1,516 sq. ft.
$109,900Active3 beds 1 baths1,516 sq. ft.1621 Meadowbrook Avenue, Youngstown, OH 44514
MLS# 5171852Listed by: NEXTHOME GO30 REALTY - Open Sun, 1 to 3pmNew
 $159,000Active4 beds 1 baths1,428 sq. ft.
$159,000Active4 beds 1 baths1,428 sq. ft.1553 Bancroft Avenue, Youngstown, OH 44514
MLS# 5171593Listed by: AGENCY REAL ESTATE - New
 $129,900Active3 beds 2 baths1,152 sq. ft.
$129,900Active3 beds 2 baths1,152 sq. ft.137 Terrace Drive, Youngstown, OH 44512
MLS# 5171825Listed by: WILLIAM ZAMARELLI, INC. - New
 $129,900Active3 beds 1 baths1,326 sq. ft.
$129,900Active3 beds 1 baths1,326 sq. ft.17 N Richview Avenue, Youngstown, OH 44509
MLS# 5169156Listed by: BURGAN REAL ESTATE - New
 $289,900Active3 beds 2 baths1,493 sq. ft.
$289,900Active3 beds 2 baths1,493 sq. ft.8167 Bendemeer Drive, Youngstown, OH 44514
MLS# 5171911Listed by: LEE HOSTETTER REAL ESTATE - New
 $419,900Active5 beds 5 baths3,658 sq. ft.
$419,900Active5 beds 5 baths3,658 sq. ft.3101 Logan Way, Youngstown, OH 44505
MLS# 5172020Listed by: KELLER WILLIAMS LEGACY GROUP REALTY  $68,000Pending6 beds 2 baths
$68,000Pending6 beds 2 baths546 W Myrtle Avenue, Youngstown, OH 44511
MLS# 5171102Listed by: BURGAN REAL ESTATE- New
 $70,000Active2 beds 1 baths
$70,000Active2 beds 1 baths834 Cambridge Avenue, Youngstown, OH 44502
MLS# 5171545Listed by: WILLIAM ZAMARELLI, INC. - New
 $99,900Active3 beds 2 baths1,134 sq. ft.
$99,900Active3 beds 2 baths1,134 sq. ft.2573 San Pedro Drive, Youngstown, OH 44511
MLS# 5171762Listed by: EXP REALTY, LLC.
