4899 5th Avenue, Youngstown, OH 44505
Local realty services provided by:Better Homes and Gardens Real Estate Central
Listed by:travon burnette
Office:keller williams chervenic realty
MLS#:5139281
Source:OH_NORMLS
Price summary
- Price:$239,000
- Price per sq. ft.:$105.29
About this home
Welcome to this beautifully updated split-level home offering a stylish blend of fresh interior finishes, practical updates, and inviting outdoor living. Nestled in a quiet neighborhood with mature trees and excellent curb appeal, this move-in-ready property is sure to impress the moment you arrive.
The striking exterior features bold black brick, white siding, wood-tone shutters, and clean architectural lines. A wide concrete driveway leads to an attached two-car garage, providing ample parking and storage.
Inside, the home features fresh paint throughout, updated flooring, and a bright, open floor plan perfect for both daily living and entertaining. The living room flows seamlessly into the dining area and updated kitchen, where you’ll find clean finishes, newer cabinetry, and access to the large covered deck—ideal for grilling, dining, or morning coffee with a view.
The upper level includes spacious bedrooms and an updated bathroom with modern fixtures. On the lower level, you’ll find a finished bonus living area plus a private bedroom—ideal for guests, in-laws, or a quiet home office. This level also includes a stylish second full bath and access to the partially finished basement with epoxy-coated floors, perfect for a workshop, hobby room, or storage. Utilities, ductwork, and the water heater are conveniently located here.
Step outside to a backyard built for relaxation and entertaining. The highlight is a custom gravel firepit area with natural stone retaining walls—perfect for cozy evenings with friends. A spacious grassy yard offers room to play, garden, or unwind, with mature trees providing natural shade.
This home combines thoughtful updates, clean style, and great outdoor features in one complete package. Whether you're looking for your first home, your next home, or an investment, this one checks all the boxes. Schedule your private showing today—opportunities like this don’t last!
Contact an agent
Home facts
- Year built:1962
- Listing ID #:5139281
- Added:80 day(s) ago
- Updated:September 30, 2025 at 07:30 AM
Rooms and interior
- Bedrooms:4
- Total bathrooms:2
- Full bathrooms:2
- Living area:2,270 sq. ft.
Heating and cooling
- Cooling:Central Air
- Heating:Forced Air
Structure and exterior
- Roof:Asphalt, Fiberglass
- Year built:1962
- Building area:2,270 sq. ft.
- Lot area:0.24 Acres
Utilities
- Water:Public
- Sewer:Public Sewer
Finances and disclosures
- Price:$239,000
- Price per sq. ft.:$105.29
- Tax amount:$1,668 (2024)
New listings near 4899 5th Avenue
- New
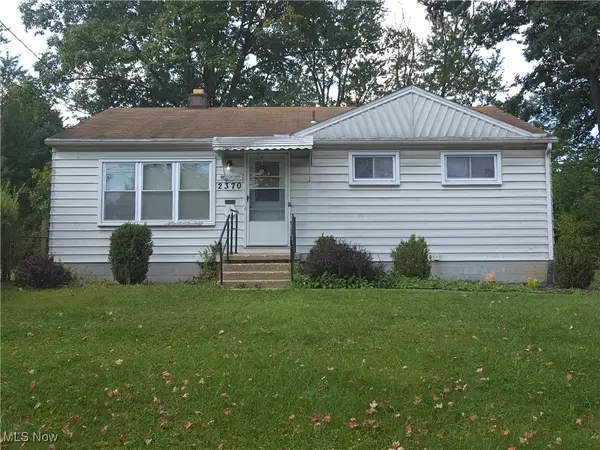 $109,900Active3 beds 2 baths
$109,900Active3 beds 2 baths2370 Chaney Circle, Youngstown, OH 44509
MLS# 5158739Listed by: NEXTHOME GO30 REALTY - New
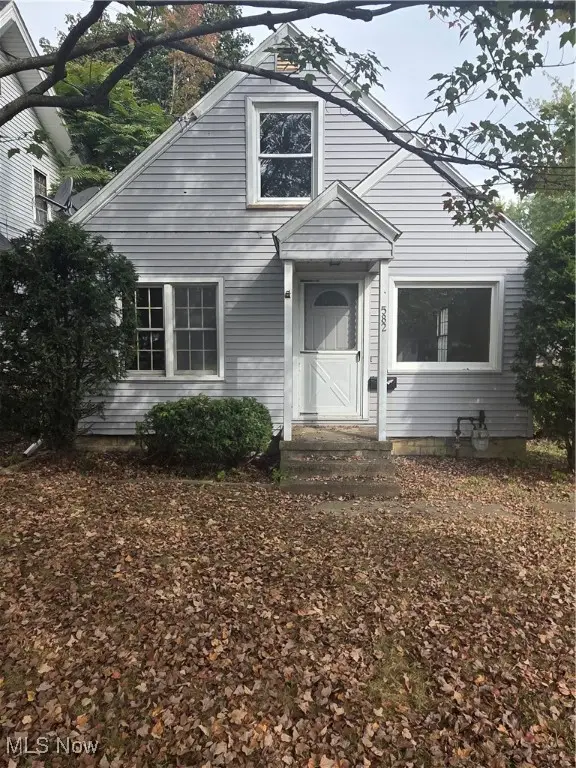 $114,900Active3 beds 2 baths1,256 sq. ft.
$114,900Active3 beds 2 baths1,256 sq. ft.582 Roxbury Avenue, Youngstown, OH 44502
MLS# 5160327Listed by: MORE OPTIONS REALTY, LLC - New
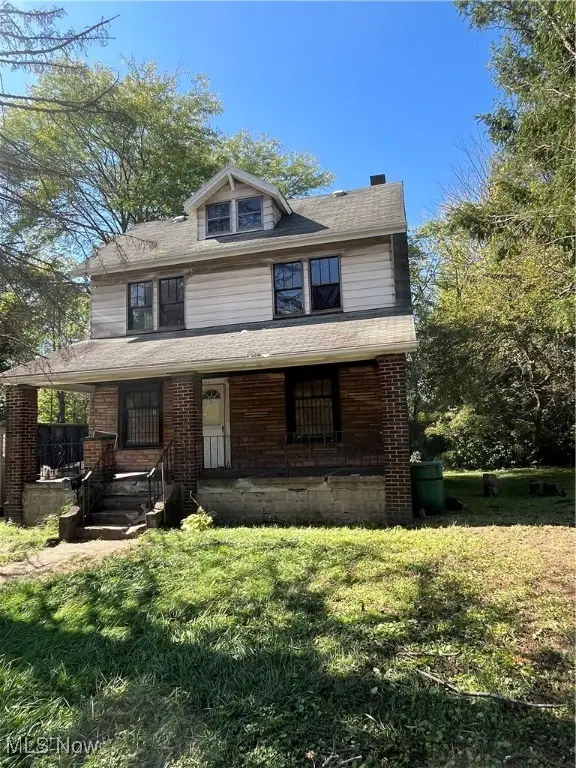 $27,999Active3 beds 1 baths
$27,999Active3 beds 1 baths1018 Turin Avenue, Youngstown, OH 44510
MLS# 5160639Listed by: KELLER WILLIAMS ADVISORS REALTY - New
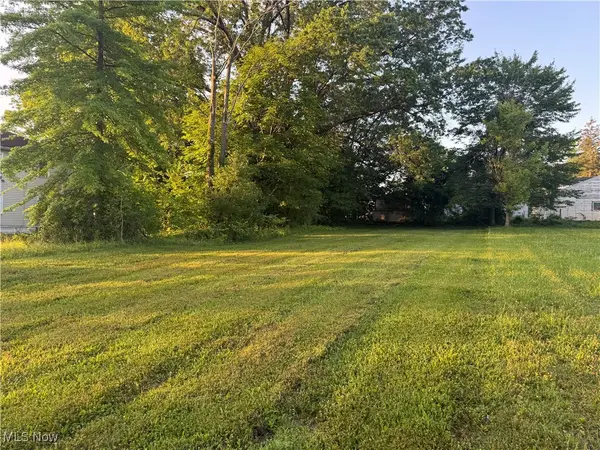 $2,500Active0.13 Acres
$2,500Active0.13 Acres67-69 Hilton Avenue, Youngstown, OH 44507
MLS# 5160434Listed by: COLDWELL BANKER EVENBAY REAL ESTATE LLC - New
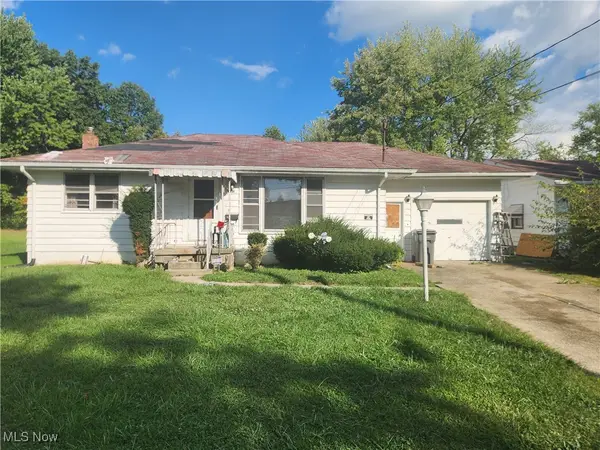 $75,000Active3 beds 1 baths2,016 sq. ft.
$75,000Active3 beds 1 baths2,016 sq. ft.1341 Kenneth Street, Youngstown, OH 44505
MLS# 5160368Listed by: RED 1 REALTY, LLC - New
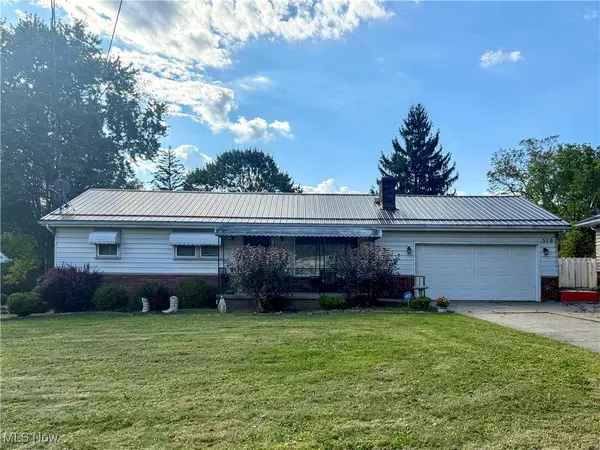 $169,900Active3 beds 2 baths1,040 sq. ft.
$169,900Active3 beds 2 baths1,040 sq. ft.370 S Bon Air Avenue, Youngstown, OH 44509
MLS# 5159869Listed by: ALTOBELLI REAL ESTATE - New
 $199,900Active4 beds 2 baths
$199,900Active4 beds 2 baths3296 Cricket Drive, Youngstown, OH 44511
MLS# 5160310Listed by: RYNO REALTY LLC - New
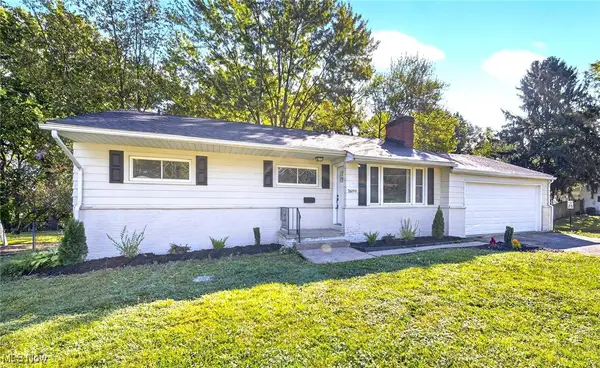 $219,900Active3 beds 1 baths1,732 sq. ft.
$219,900Active3 beds 1 baths1,732 sq. ft.2699 Hamman Drive, Youngstown, OH 44511
MLS# 5160250Listed by: SKYMOUNT REALTY, LLC - New
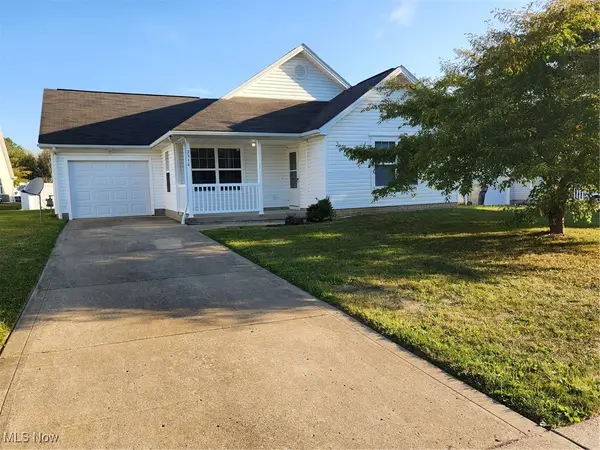 $95,500Active4 beds 2 baths1,366 sq. ft.
$95,500Active4 beds 2 baths1,366 sq. ft.2954 Megan Circle, Youngstown, OH 44505
MLS# 5144481Listed by: CHN REAL ESTATE SERVICES, LLC. - New
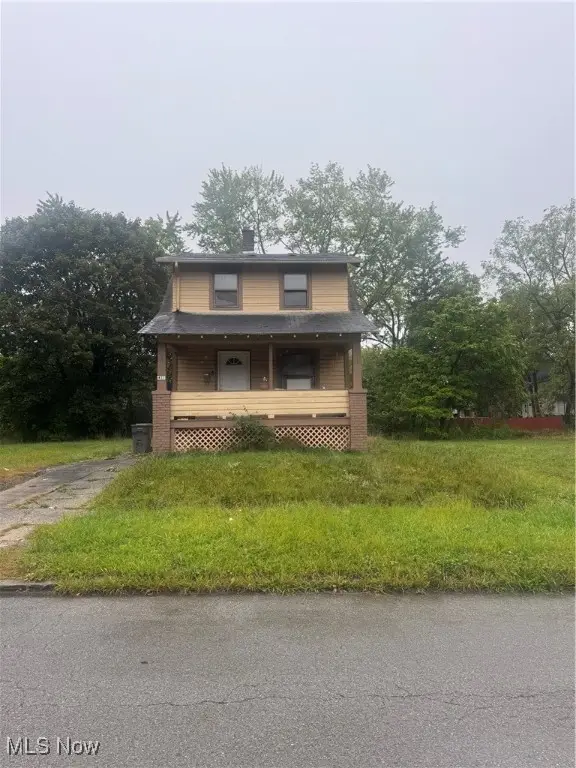 $39,900Active2 beds 1 baths871 sq. ft.
$39,900Active2 beds 1 baths871 sq. ft.411 St Louis Avenue, Youngstown, OH 44511
MLS# 5159926Listed by: SKYMOUNT REALTY, LLC
