642 Oakridge Drive, Youngstown, OH 44512
Local realty services provided by:Better Homes and Gardens Real Estate Central
642 Oakridge Drive,Youngstown, OH 44512
$277,900
- 4 Beds
- 2 Baths
- - sq. ft.
- Single family
- Sold
Listed by: daniel j alvarez
Office: brokers realty group
MLS#:5147794
Source:OH_NORMLS
Sorry, we are unable to map this address
Price summary
- Price:$277,900
About this home
You didn’t know it, but YOUR next home is just hitting the market, and you’ll want to move quickly because this opportunity won’t be around for very long! Explore two floors of finished living space and a must-see backyard adventure as you take in the exciting views of this gorgeous Boardman residence! A prime location, this estate finds you just minutes from desirable shopping and restaurant districts, all while taking advantage of a traditional, peaceful neighborhood. Sitting proudly on its raised lot, a cement driveway leads up to an epoxy sealed two car garage while the endearing front porch joins stone trimmed landscaping. Around the back, a prominent rear deck awaits within an enclosed yard along with a casual fire pit. Beyond the fence line, an additional play area joins both a basketball court and oversized storage shed. Step inside as the foyer runs along the rising, carpeted staircase. A gracious living room opens nearby, warmed by sunshine spilling through the large picture window as it cascades down across the brick lined fireplace. Dark, hardwood style flooring continues around the corner and into the formal dining room where rear deck access is found. The darling kitchen showcases polished stone countertops and custom, underlit cabinetry that pairs masterfully with the stainless appliances. Additional tiled flooring leads into a half bath to complete the floor. Upstairs, a sizeable full bath wows with its updated shower and matching vanity. Four second story bedrooms line the hallway with carpeted flooring and ample closet space. Down at the basement level, a lower shower joins laundry and utilities. A finished rec room features its own ventilation unit with built in air cleaner.
Contact an agent
Home facts
- Year built:1965
- Listing ID #:5147794
- Added:183 day(s) ago
- Updated:February 14, 2026 at 03:39 AM
Rooms and interior
- Bedrooms:4
- Total bathrooms:2
- Full bathrooms:1
- Half bathrooms:1
Heating and cooling
- Cooling:Central Air
- Heating:Forced Air
Structure and exterior
- Roof:Asphalt, Fiberglass
- Year built:1965
Utilities
- Water:Public
- Sewer:Public Sewer
Finances and disclosures
- Price:$277,900
- Tax amount:$2,816 (2024)
New listings near 642 Oakridge Drive
- New
 $8,000Active3 beds 1 baths
$8,000Active3 beds 1 baths641 Benwood Avenue, Youngstown, OH 44502
MLS# 5186752Listed by: RYNO REALTY LLC - New
 $79,900Active2 beds 2 baths800 sq. ft.
$79,900Active2 beds 2 baths800 sq. ft.321 Randolph Street, Youngstown, OH 44509
MLS# 5186785Listed by: KELLER WILLIAMS LEGACY GROUP REALTY - New
 $53,000Active3 beds 1 baths
$53,000Active3 beds 1 baths1583 Wellington Avenue, Youngstown, OH 44509
MLS# 5186499Listed by: BURGAN REAL ESTATE - New
 $215,000Active3 beds 2 baths1,684 sq. ft.
$215,000Active3 beds 2 baths1,684 sq. ft.1470 Turnberry Drive, Youngstown, OH 44512
MLS# 5186845Listed by: KELLER WILLIAMS CHERVENIC REALTY - New
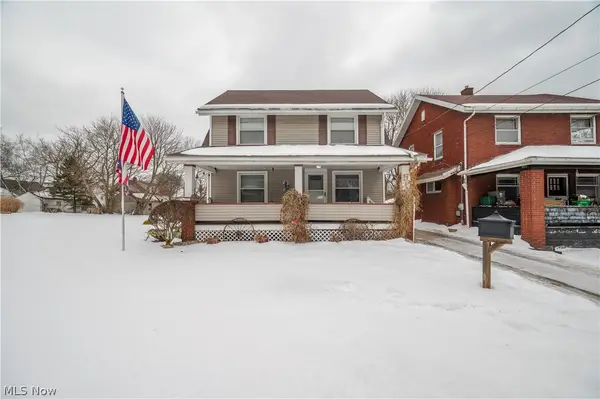 $120,000Active3 beds 2 baths1,744 sq. ft.
$120,000Active3 beds 2 baths1,744 sq. ft.59 Bouquet Avenue, Youngstown, OH 44509
MLS# 5186444Listed by: CENTURY 21 LAKESIDE REALTY - Open Sun, 1 to 3pmNew
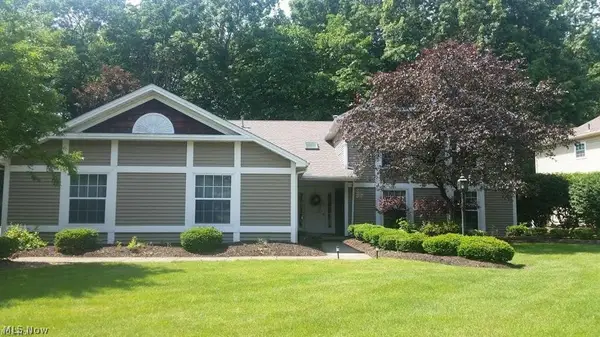 $199,900Active2 beds 2 baths1,321 sq. ft.
$199,900Active2 beds 2 baths1,321 sq. ft.1327 Fox Run Drive, Youngstown, OH 44512
MLS# 5186377Listed by: CENTURY 21 LAKESIDE REALTY - New
 $115,000Active3 beds 1 baths1,056 sq. ft.
$115,000Active3 beds 1 baths1,056 sq. ft.58 Rutledge Drive, Youngstown, OH 44505
MLS# 5186409Listed by: KELLY WARREN AND ASSOCIATES RE SOLUTIONS - New
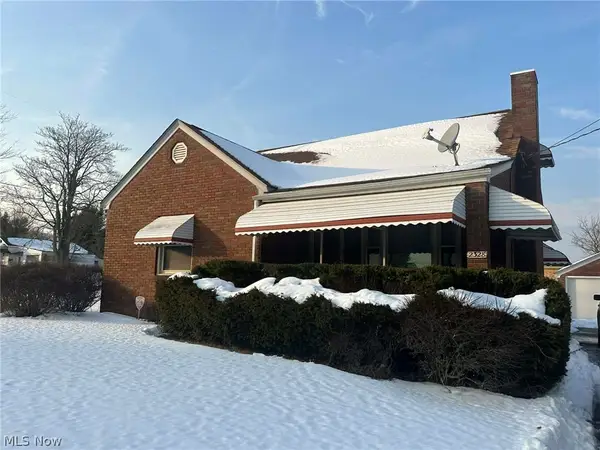 $140,000Active3 beds 1 baths
$140,000Active3 beds 1 baths2328 Connecticut Avenue, Youngstown, OH 44509
MLS# 5186278Listed by: KELLER WILLIAMS LEGACY GROUP REALTY - Open Wed, 3:30 to 5pmNew
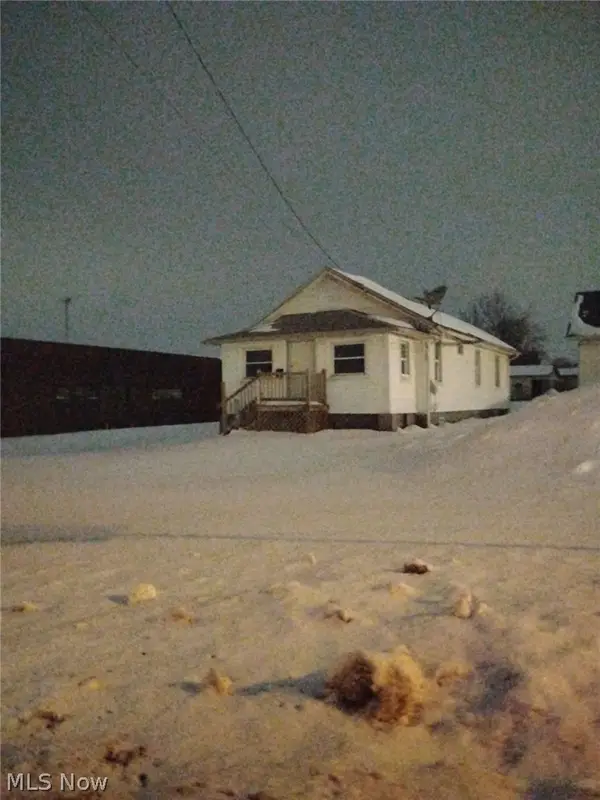 $1Active4 beds 1 baths992 sq. ft.
$1Active4 beds 1 baths992 sq. ft.3658 Mahoning Avenue, Youngstown, OH 44515
MLS# 5185946Listed by: COLDWELL BANKER SCHMIDT REALTY - Open Wed, 3:30 to 5pmNew
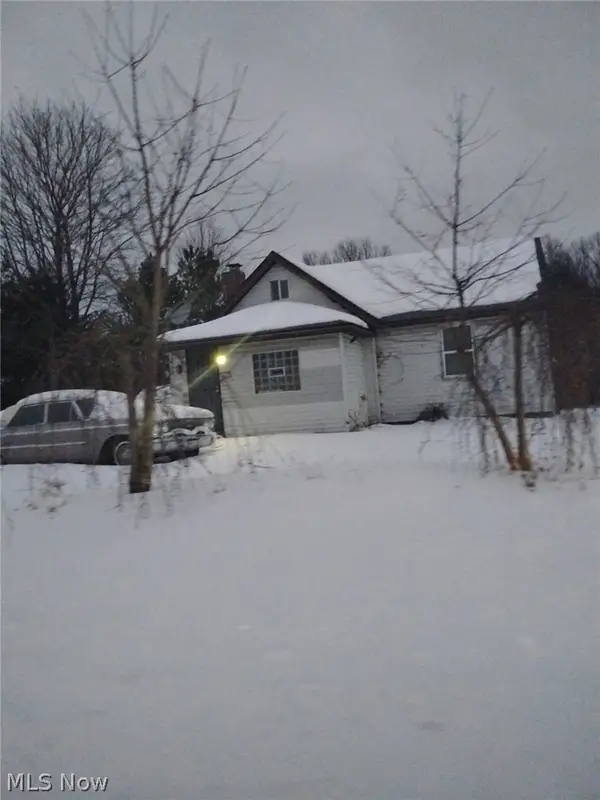 $1Active2 beds 1 baths1,040 sq. ft.
$1Active2 beds 1 baths1,040 sq. ft.6270 Fairview Road, Youngstown, OH 44515
MLS# 5185949Listed by: COLDWELL BANKER SCHMIDT REALTY

