732 Forest Ridge Drive, Youngstown, OH 44512
Local realty services provided by:Better Homes and Gardens Real Estate Central
Listed by: jeffrey d lunderstadt
Office: exp realty, llc.
MLS#:5167953
Source:OH_NORMLS
Price summary
- Price:$292,500
- Price per sq. ft.:$88.42
About this home
Welcome to Applewood Acres, Boardman, where comfort meets elegance. This move-in ready 3/4 bedroom 2+ bath home boasts stunning original hardwood flooring throughout. The gracious living room features a custom brick gas log burning fireplace, complete with hardwood mantle and built-in bookcases and a beautiful picture window. Open layout in the fully equipped kitchen, complete with newer stainless double door refrigerator and easy walk in from attached garage with all your things. Cozy up on a wintery evening in the inviting family room off the dining room. This home was built for accessibility, with wider doors and hallways! Both baths were professionally remodeled! Sleek and sophisticated, the primary en-suite features an amazing walk-in shower with glass doors, new vanity and premium fixtures. The hall bath features modern soaker tub and breathtaking ceramic surround. Up to four beds on the main
floor, plus potential for more living space in the lower level. Recent upgrades include high-efficiency tankless boiler
and hot water and a 35-year architectural roof. Truly worry-free living!
Contact an agent
Home facts
- Year built:1964
- Listing ID #:5167953
- Added:107 day(s) ago
- Updated:February 10, 2026 at 03:24 PM
Rooms and interior
- Bedrooms:4
- Total bathrooms:2
- Full bathrooms:2
- Living area:3,308 sq. ft.
Heating and cooling
- Cooling:Central Air, Window Units
- Heating:Baseboard, Gas, Hot Water, Steam
Structure and exterior
- Roof:Asphalt, Fiberglass, Shingle
- Year built:1964
- Building area:3,308 sq. ft.
- Lot area:0.26 Acres
Utilities
- Water:Public
- Sewer:Public Sewer
Finances and disclosures
- Price:$292,500
- Price per sq. ft.:$88.42
- Tax amount:$3,331 (2024)
New listings near 732 Forest Ridge Drive
- Open Sun, 1 to 3pmNew
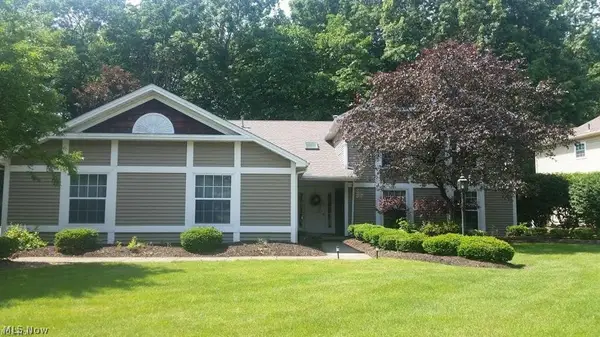 $199,900Active2 beds 2 baths1,321 sq. ft.
$199,900Active2 beds 2 baths1,321 sq. ft.1327 Fox Run Drive, Youngstown, OH 44512
MLS# 5186377Listed by: CENTURY 21 LAKESIDE REALTY - New
 $115,000Active3 beds 1 baths1,056 sq. ft.
$115,000Active3 beds 1 baths1,056 sq. ft.58 Rutledge Drive, Youngstown, OH 44505
MLS# 5186409Listed by: KELLY WARREN AND ASSOCIATES RE SOLUTIONS - New
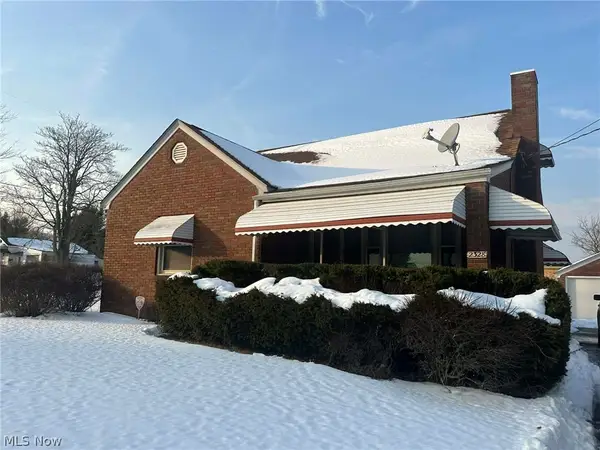 $140,000Active3 beds 1 baths
$140,000Active3 beds 1 baths2328 Connecticut Avenue, Youngstown, OH 44509
MLS# 5186278Listed by: KELLER WILLIAMS LEGACY GROUP REALTY - Open Wed, 3:30 to 5pmNew
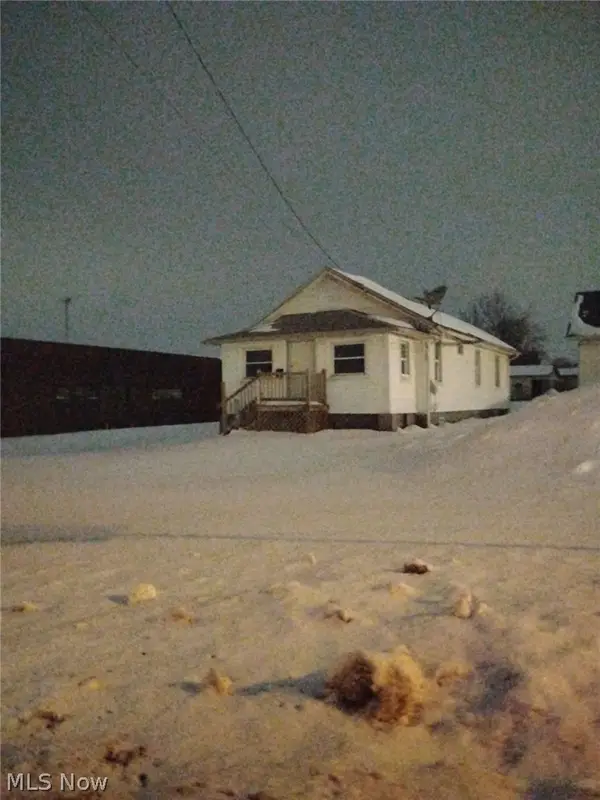 $1Active4 beds 1 baths992 sq. ft.
$1Active4 beds 1 baths992 sq. ft.3658 Mahoning Avenue, Youngstown, OH 44515
MLS# 5185946Listed by: COLDWELL BANKER SCHMIDT REALTY - Open Wed, 3:30 to 5pmNew
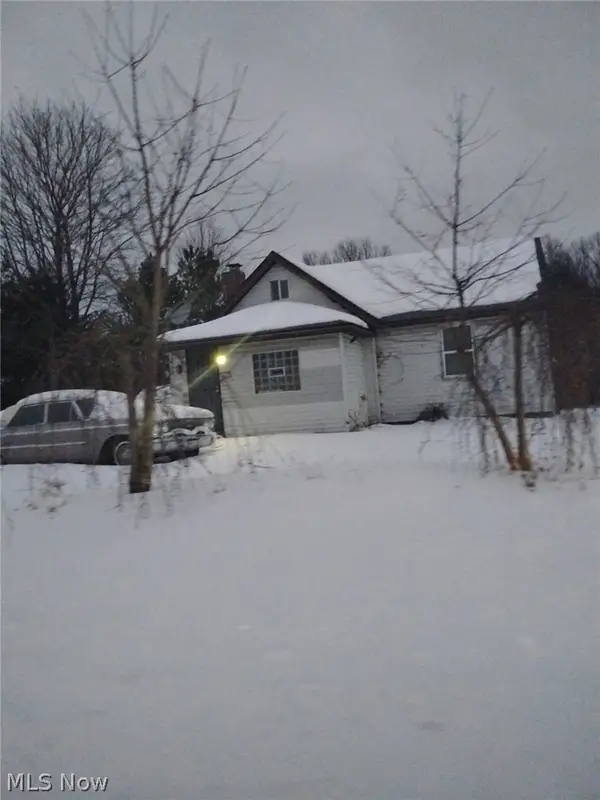 $1Active2 beds 1 baths1,040 sq. ft.
$1Active2 beds 1 baths1,040 sq. ft.6270 Fairview Road, Youngstown, OH 44515
MLS# 5185949Listed by: COLDWELL BANKER SCHMIDT REALTY - Open Wed, 3:30 to 5pmNew
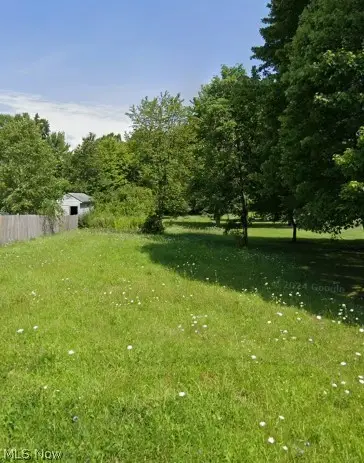 $1Active0.34 Acres
$1Active0.34 Acres6266 Fairview Road, Youngstown, OH 44515
MLS# 5185952Listed by: COLDWELL BANKER SCHMIDT REALTY - New
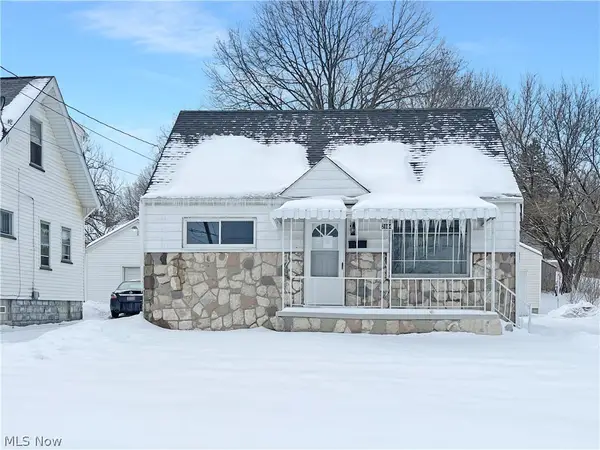 $89,900Active4 beds 2 baths924 sq. ft.
$89,900Active4 beds 2 baths924 sq. ft.2804 Jean Street, Youngstown, OH 44502
MLS# 5185953Listed by: KELLY WARREN AND ASSOCIATES RE SOLUTIONS - New
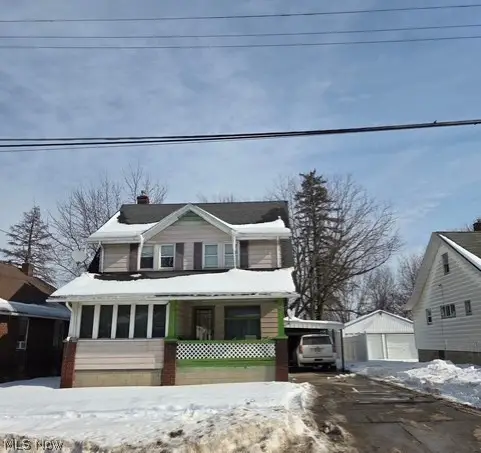 $59,900Active4 beds 1 baths1,368 sq. ft.
$59,900Active4 beds 1 baths1,368 sq. ft.125 N Belle Vista, Youngstown, OH 44509
MLS# 5185925Listed by: D'AMICO AGENCY - New
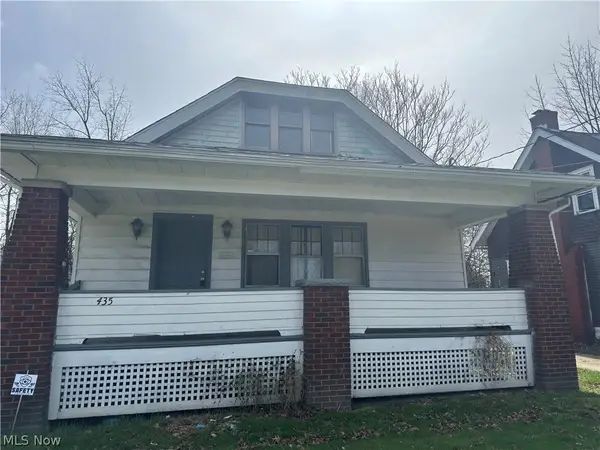 $59,900Active5 beds 2 baths1,970 sq. ft.
$59,900Active5 beds 2 baths1,970 sq. ft.435 E Parkcliffe Avenue, Youngstown, OH 44511
MLS# 5185915Listed by: D'AMICO AGENCY - New
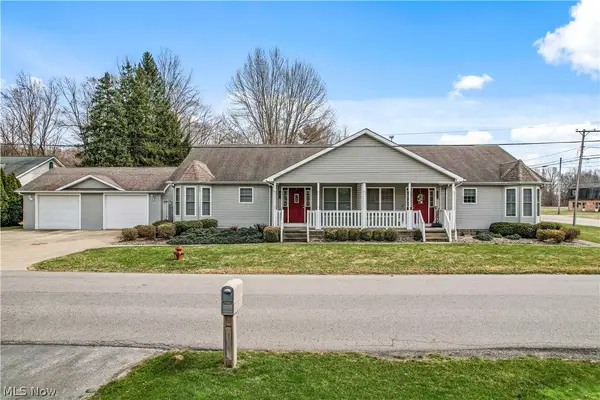 $369,900Active6 beds 4 baths
$369,900Active6 beds 4 baths4591 Churchill Road, Youngstown, OH 44505
MLS# 5185607Listed by: KELLER WILLIAMS CHERVENIC RLTY

