7645 E Parkside Drive, Youngstown, OH 44512
Local realty services provided by:Better Homes and Gardens Real Estate Central
Listed by:daniel j alvarez
Office:brokers realty group
MLS#:5153164
Source:OH_NORMLS
Price summary
- Price:$319,900
- Price per sq. ft.:$123.8
About this home
What are you waiting for? This expansive one owner Boardman ranch has everything you’ve been looking for and more! Offering up its highly desirable, all-brick construction the home doubles down with a fantastic location set within a bespoke neighborhood just minutes away from scenic parks, shopping and dining locations alike. The quiet lot is marked by tall trees that create a park-like setting as the cement driveway leads up towards the attached two car garage and covered front patio. Inside, the tiled foyer branches into both a formal dining room and main hallway before extending out to find a remarkable kitchen with its own shared casual dining space. An elegant backsplash runs between the custom cabinets and wrapping stone countertops that provide additional bar top seating. A short hall transcends a colorfully tiled half bath before finding a remarkable family room with hardwood flooring and a towering brick mantle with inset fireplace. Nearby, a finished sunroom brings window lined surrounding for easy entertaining with a view. Opposite the foyer, the main hallway finds three substantial bedrooms, each with hard wood flooring and ample closet space. An equally impressive full bath joins them at mid hall with its bright and inviting colorways. Downstairs, The oversized laundry room finds a second full bath while a workshop area offsets the incredible lower rec space complete with a full corner bar.
Contact an agent
Home facts
- Year built:1965
- Listing ID #:5153164
- Added:1 day(s) ago
- Updated:September 05, 2025 at 03:40 PM
Rooms and interior
- Bedrooms:3
- Total bathrooms:3
- Full bathrooms:2
- Half bathrooms:1
- Living area:2,584 sq. ft.
Heating and cooling
- Cooling:Central Air
- Heating:Forced Air, Gas
Structure and exterior
- Roof:Asphalt, Fiberglass
- Year built:1965
- Building area:2,584 sq. ft.
- Lot area:0.56 Acres
Utilities
- Water:Public
- Sewer:Public Sewer
Finances and disclosures
- Price:$319,900
- Price per sq. ft.:$123.8
- Tax amount:$3,271 (2024)
New listings near 7645 E Parkside Drive
- New
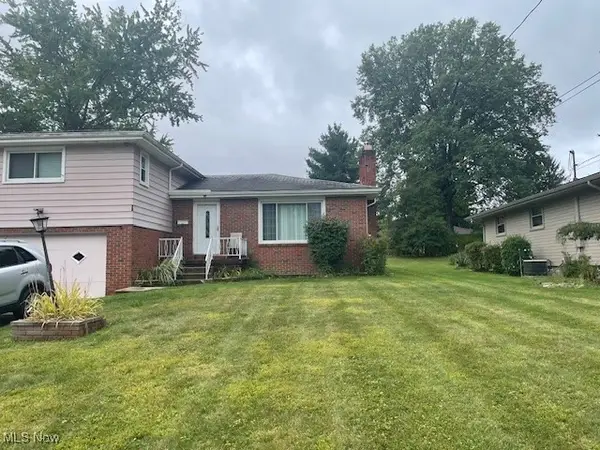 $119,000Active3 beds 2 baths1,624 sq. ft.
$119,000Active3 beds 2 baths1,624 sq. ft.515 Murray Hill Drive, Youngstown, OH 44505
MLS# 5154203Listed by: GONATAS REAL ESTATE LLC - New
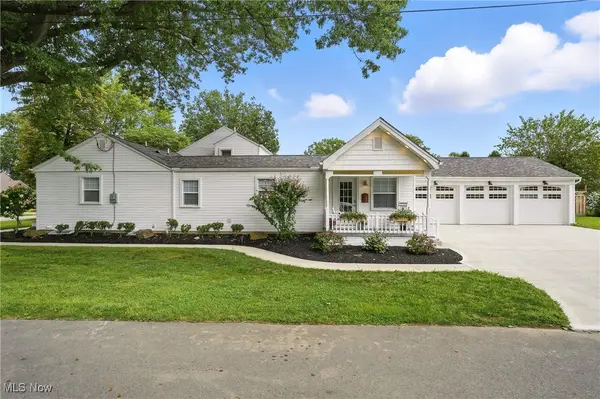 $428,500Active4 beds 4 baths1,844 sq. ft.
$428,500Active4 beds 4 baths1,844 sq. ft.2001 Brownlee Avenue, Youngstown, OH 44514
MLS# 5146888Listed by: EXP REALTY, LLC. - New
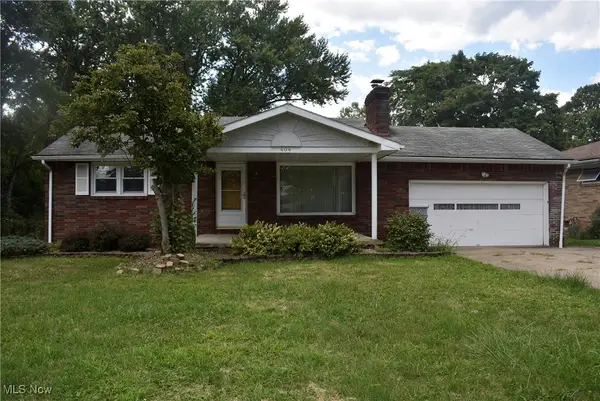 $133,900Active2 beds 2 baths1,600 sq. ft.
$133,900Active2 beds 2 baths1,600 sq. ft.404 S Bon Air Avenue, Youngstown, OH 44509
MLS# 5154061Listed by: WEICHERT REALTORS - WELCOME AGENCY - Open Sun, 11am to 12:30pmNew
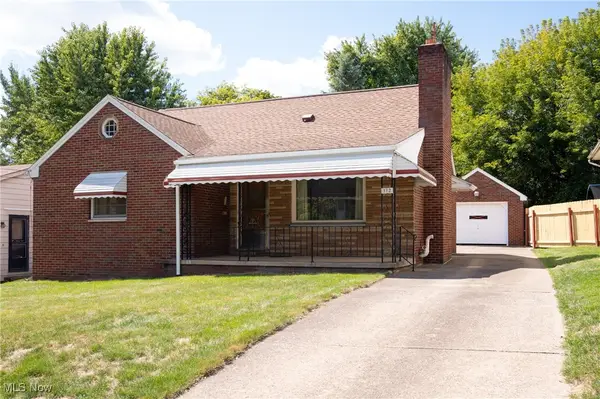 $129,900Active3 beds 2 baths1,684 sq. ft.
$129,900Active3 beds 2 baths1,684 sq. ft.112 Glacier Avenue, Youngstown, OH 44509
MLS# 5149846Listed by: BURGAN REAL ESTATE - New
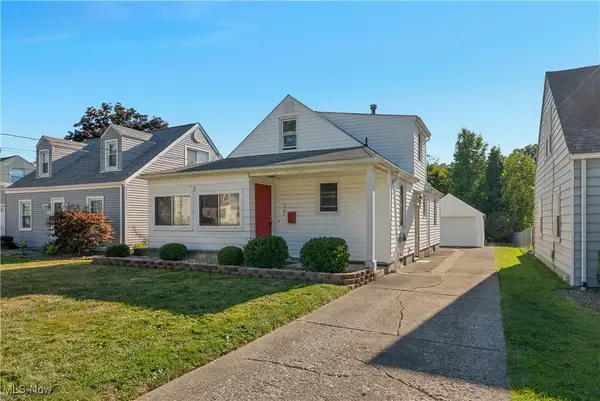 $160,000Active4 beds 1 baths1,103 sq. ft.
$160,000Active4 beds 1 baths1,103 sq. ft.263 S Main Street, Youngstown, OH 44515
MLS# 5150557Listed by: NEXTHOME GO30 REALTY - New
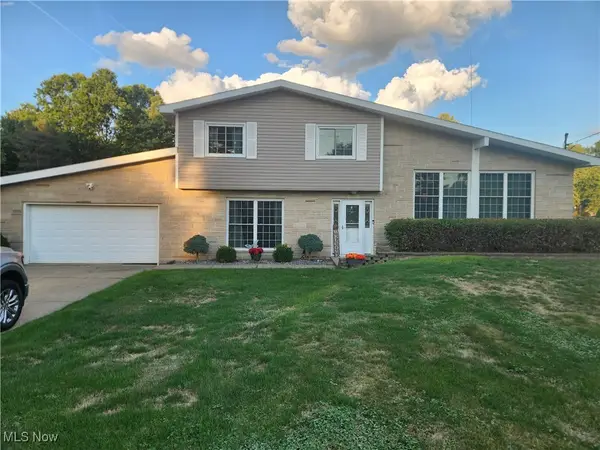 $239,900Active3 beds 2 baths1,776 sq. ft.
$239,900Active3 beds 2 baths1,776 sq. ft.5105 Sampson Drive, Youngstown, OH 44505
MLS# 5153879Listed by: RED 1 REALTY, LLC - New
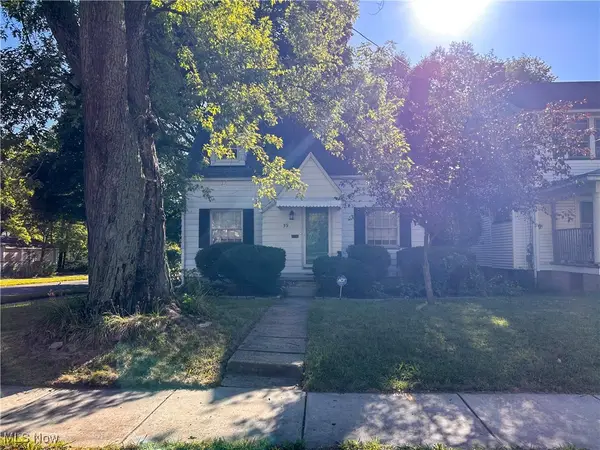 $119,000Active2 beds 1 baths1,048 sq. ft.
$119,000Active2 beds 1 baths1,048 sq. ft.59 Wesley Avenue, Youngstown, OH 44509
MLS# 5153640Listed by: KELLY WARREN AND ASSOCIATES RE SOLUTIONS - New
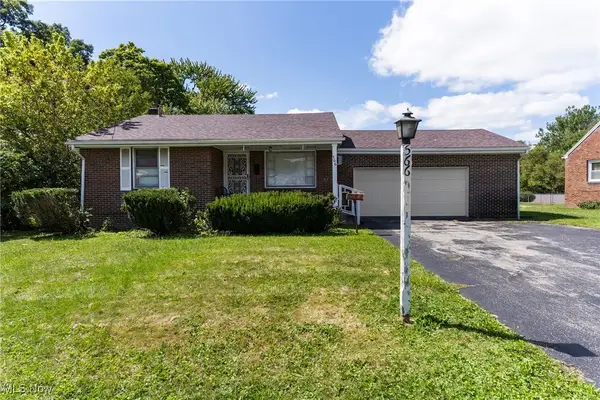 $119,000Active3 beds 2 baths
$119,000Active3 beds 2 baths566 Sunshine Avenue, Youngstown, OH 44505
MLS# 5153716Listed by: MORE OPTIONS REALTY, LLC - New
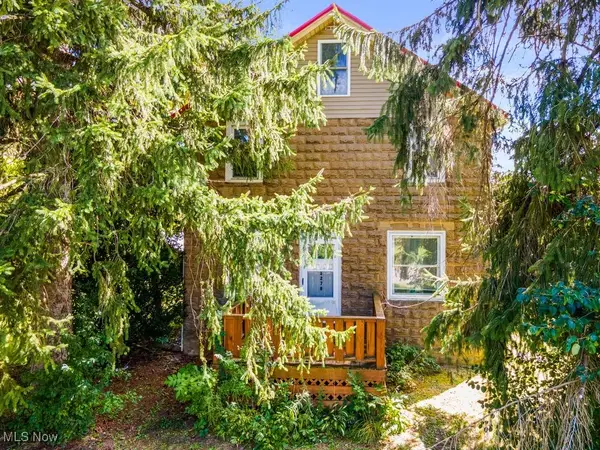 $299,000Active3 beds 2 baths1,292 sq. ft.
$299,000Active3 beds 2 baths1,292 sq. ft.5285 Kirk Road, Youngstown, OH 44515
MLS# 5151747Listed by: BURGAN REAL ESTATE
