917 Woodford Avenue, Youngstown, OH 44511
Local realty services provided by:Better Homes and Gardens Real Estate Central
Listed by: theresa robin, kelly l warren
Office: kelly warren and associates re solutions
MLS#:5168001
Source:OH_NORMLS
Price summary
- Price:$74,900
- Price per sq. ft.:$55.56
About this home
Welcome home to this affordable and inviting 3-bedroom, 1-bath property located within walking distance to the historic Lanterman’s Mill and beautiful Mill Creek Park - this home offers the best of both worlds: everyday convenience and natural beauty nearby!
Step inside to discover an updated kitchen with solid wood cabinets and quartz countertops complimented by new, state-of-the-art appliances. Original hardwood floors throughout and a nicely updated bathroom with a tiled shower and an expansive shower system. The partially finished basement provides additional space for a recreation room, home office, or storage.
Outside, you’ll love the private fenced-in yard, ideal for pets, gardening, or relaxing outdoors. A detached garage and an additional side lot offer even more space for outdoor recreation.
With its prime location, modern kitchen and bath upgrades, and affordable price, this home is a fantastic opportunity for first-time buyers, downsizers, or anyone seeking a well-maintained property close to one of the area’s most scenic parks.
Don’t miss your chance - schedule your private showing today and make this charming home yours!
Contact an agent
Home facts
- Year built:1941
- Listing ID #:5168001
- Added:48 day(s) ago
- Updated:December 17, 2025 at 10:04 AM
Rooms and interior
- Bedrooms:3
- Total bathrooms:2
- Full bathrooms:1
- Half bathrooms:1
- Living area:1,348 sq. ft.
Heating and cooling
- Cooling:Central Air
- Heating:Forced Air, Gas
Structure and exterior
- Roof:Asphalt
- Year built:1941
- Building area:1,348 sq. ft.
- Lot area:0.13 Acres
Utilities
- Water:Public
- Sewer:Public Sewer
Finances and disclosures
- Price:$74,900
- Price per sq. ft.:$55.56
- Tax amount:$399 (2024)
New listings near 917 Woodford Avenue
- New
 $149,900Active4 beds 2 baths2,400 sq. ft.
$149,900Active4 beds 2 baths2,400 sq. ft.4127 Southern Boulevard, Youngstown, OH 44512
MLS# 5177267Listed by: KELLER WILLIAMS LEGACY GROUP REALTY - New
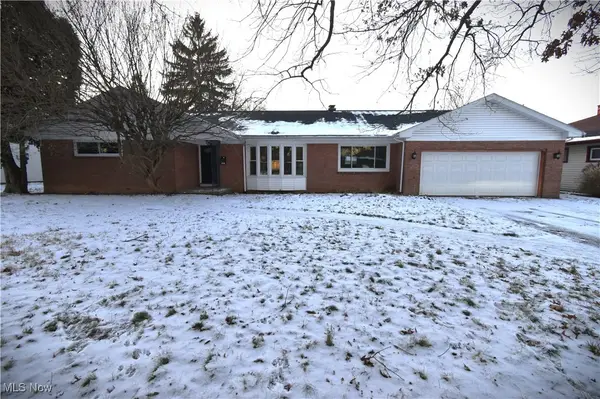 $230,000Active3 beds 3 baths2,520 sq. ft.
$230,000Active3 beds 3 baths2,520 sq. ft.2930 Biscayne Avenue, Youngstown, OH 44505
MLS# 5177199Listed by: CENTURY 21 LAKESIDE REALTY - New
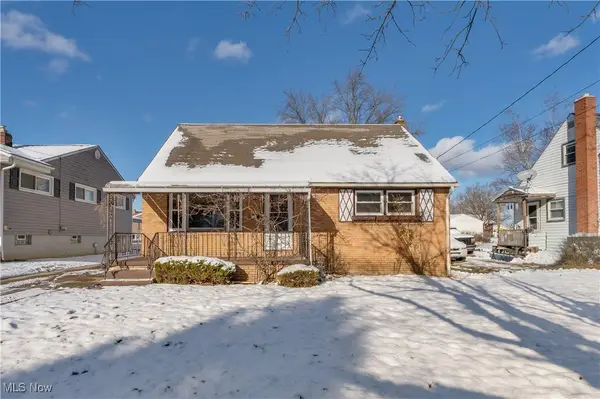 $126,900Active3 beds 2 baths1,309 sq. ft.
$126,900Active3 beds 2 baths1,309 sq. ft.1122 Inverness Avenue, Youngstown, OH 44502
MLS# 5175579Listed by: NEXTHOME GO30 REALTY - New
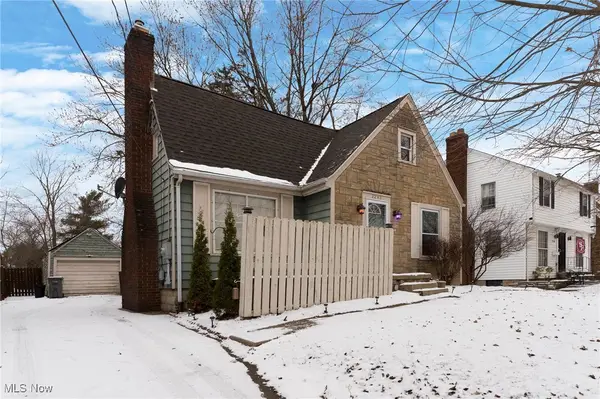 $125,000Active3 beds 1 baths1,693 sq. ft.
$125,000Active3 beds 1 baths1,693 sq. ft.2242 Cordova Avenue, Youngstown, OH 44504
MLS# 5177159Listed by: BERKSHIRE HATHAWAY HOMESERVICES STOUFFER REALTY - New
 $9,999Active0.17 Acres
$9,999Active0.17 Acres3028 Dearborn Street, Youngstown, OH 44510
MLS# 5177221Listed by: BERKSHIRE HATHAWAY HOMESERVICES STOUFFER REALTY - New
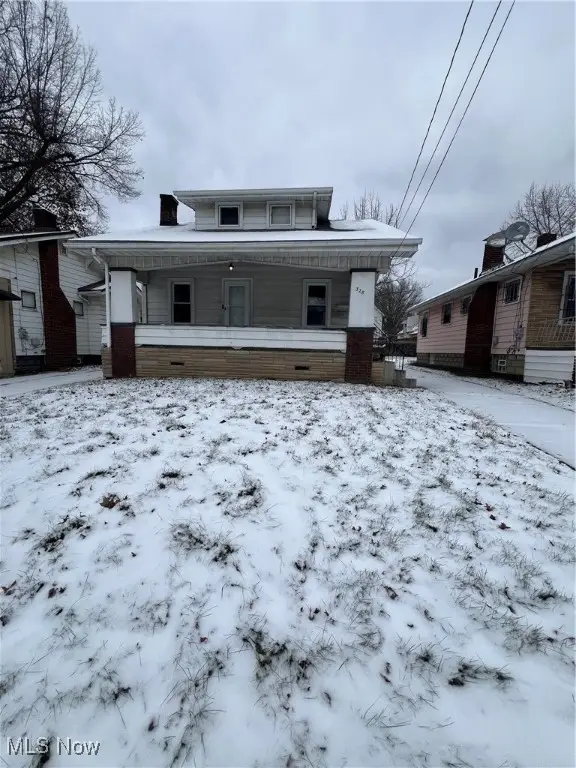 $64,900Active3 beds 1 baths
$64,900Active3 beds 1 baths328 Marmion Avenue, Youngstown, OH 44507
MLS# 5177139Listed by: CENTURY 21 LAKESIDE REALTY - New
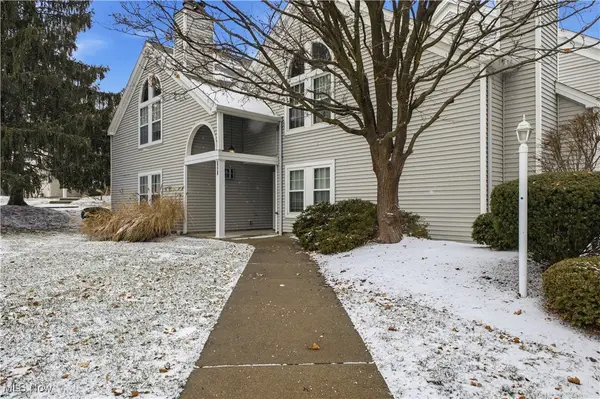 $120,000Active1 beds 1 baths780 sq. ft.
$120,000Active1 beds 1 baths780 sq. ft.7492 Huntington Drive #12, Youngstown, OH 44512
MLS# 5177007Listed by: CENTURY 21 LAKESIDE REALTY 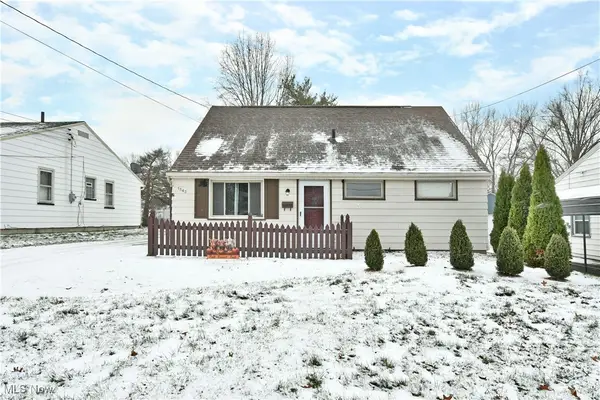 $149,900Pending2 beds 1 baths1,344 sq. ft.
$149,900Pending2 beds 1 baths1,344 sq. ft.1543 Lynn Avenue, Youngstown, OH 44514
MLS# 5177131Listed by: BROKERS REALTY GROUP- New
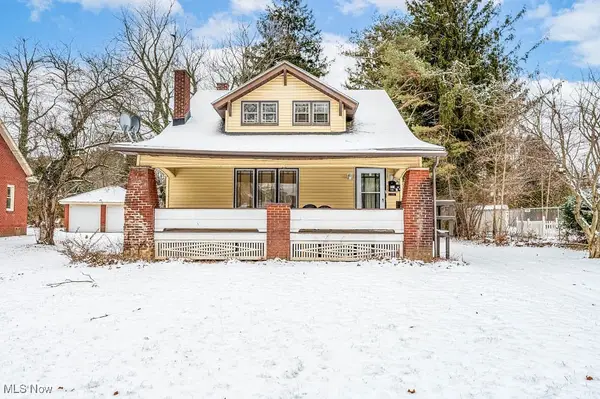 $109,000Active3 beds 2 baths2,772 sq. ft.
$109,000Active3 beds 2 baths2,772 sq. ft.3114 Neosho Road, Youngstown, OH 44511
MLS# 5177092Listed by: RE/MAX EDGE REALTY 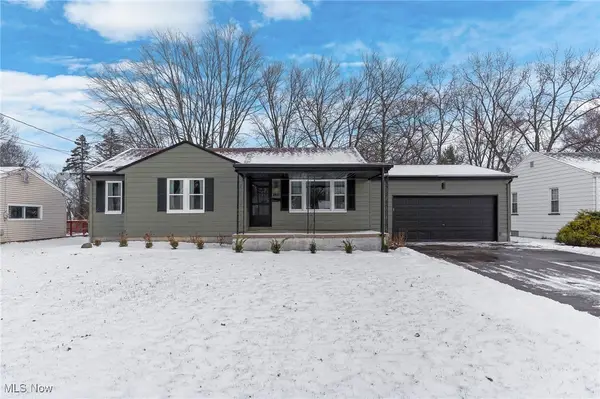 $209,900Pending3 beds 2 baths1,808 sq. ft.
$209,900Pending3 beds 2 baths1,808 sq. ft.2821 Rexford Road, Youngstown, OH 44511
MLS# 5177069Listed by: BROKERS REALTY GROUP
