1222 Edwards Lane, Zanesville, OH 43701
Local realty services provided by:Better Homes and Gardens Real Estate Central
Listed by:tamara k porter
Office:lepi & associates
MLS#:5098292
Source:OH_NORMLS
Price summary
- Price:$339,900
- Price per sq. ft.:$147.53
About this home
Welcome to your new home! This beautifully updated brick ranch offers all of the modern conveniences. This home boasts so many updated features designed to provide comfort and style. The heart of the home is the open-concept living area that connects the kitchen, dining, and living spaces. Perfect for entertaining and every day living.The updated kitchen features sleek countertops, stainless steel appliances, and plenty of storage.The large center island is the main attraction.There is a center staircase that is open to the basement and features a decorative, metal railing. The entire main level has recessed lighting. The home has a split floor plan for added privacy for the bedrooms. The spacious primary suite, complete with a luxurious en suite bathroom featuring a dual vanity with a tiled walk -in shower and a linen closet.The laundry area completes the primary suite. Enjoy three generously sized bedrooms, each offering ample closet space and natural lighting. The home includes two full bathrooms on the main level and a half bath in the basement. There is a new sliding glass door that takes you out onto a new deck that would be perfect for entertaining family and friends. The two car attached garage has space for your vehicles and storage. There is a large room in the basement that would make a great family room. The home features a new roof along with updated energy efficient windows,HVAC system, plumbing,electric, hot water tank and a new front sidewalk.
Contact an agent
Home facts
- Year built:1957
- Listing ID #:5098292
- Added:231 day(s) ago
- Updated:October 01, 2025 at 07:18 AM
Rooms and interior
- Bedrooms:4
- Total bathrooms:3
- Full bathrooms:2
- Half bathrooms:1
- Living area:2,304 sq. ft.
Heating and cooling
- Cooling:Central Air
- Heating:Forced Air, Gas
Structure and exterior
- Roof:Metal
- Year built:1957
- Building area:2,304 sq. ft.
- Lot area:0.41 Acres
Utilities
- Water:Public
- Sewer:Public Sewer
Finances and disclosures
- Price:$339,900
- Price per sq. ft.:$147.53
- Tax amount:$2,345 (2024)
New listings near 1222 Edwards Lane
- New
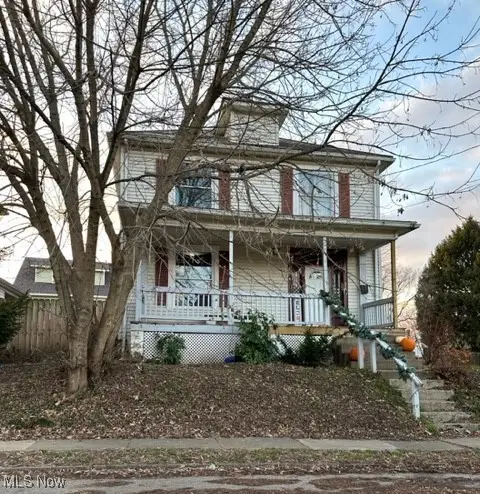 $130,000Active3 beds 2 baths1,492 sq. ft.
$130,000Active3 beds 2 baths1,492 sq. ft.27 Cemetery Avenue, Zanesville, OH 43701
MLS# 5161058Listed by: OLDE TOWN REALTY - New
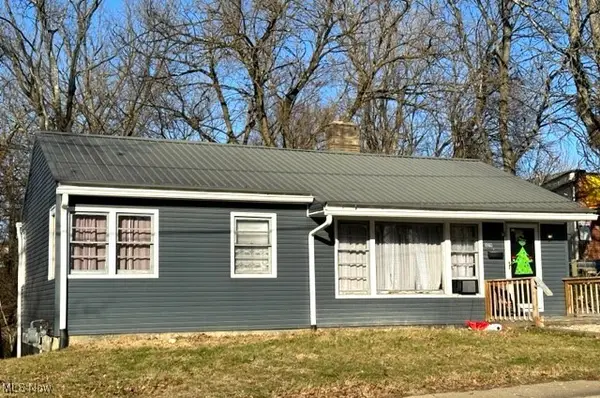 $135,000Active3 beds 1 baths996 sq. ft.
$135,000Active3 beds 1 baths996 sq. ft.1019 Adair Avenue, Zanesville, OH 43701
MLS# 5161061Listed by: OLDE TOWN REALTY - New
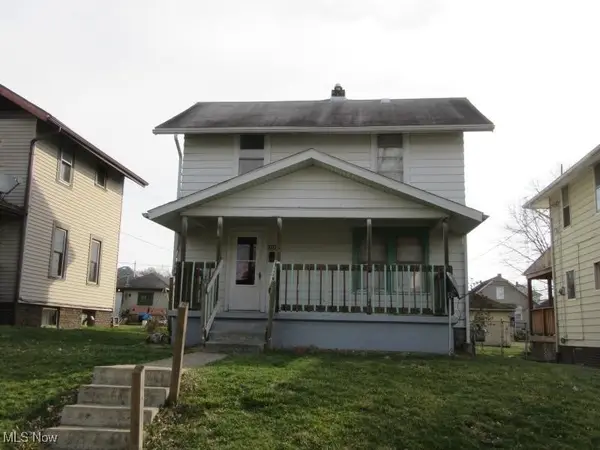 $120,000Active3 beds 1 baths960 sq. ft.
$120,000Active3 beds 1 baths960 sq. ft.724 Luck Avenue, Zanesville, OH 43701
MLS# 5161066Listed by: OLDE TOWN REALTY - New
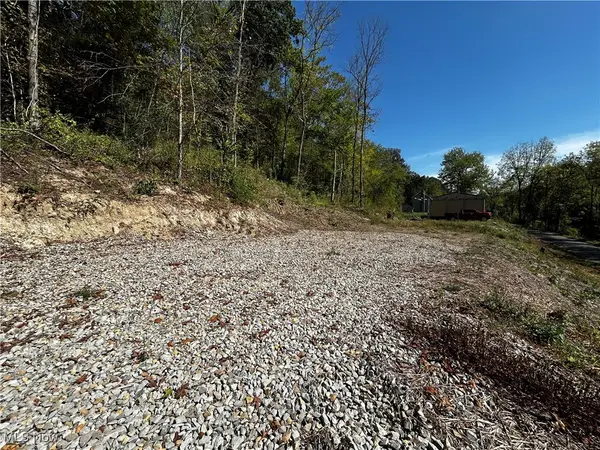 $25,000Active0.69 Acres
$25,000Active0.69 Acres1605 Gilbert Road, Zanesville, OH 43701
MLS# 5160677Listed by: TEAM REALTY 1ST - New
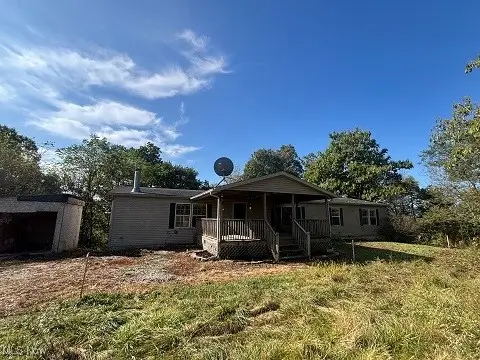 $324,900Active3 beds 2 baths4,256 sq. ft.
$324,900Active3 beds 2 baths4,256 sq. ft.350 Urban Hill Road, Zanesville, OH 43701
MLS# 5160634Listed by: PARRY REAL ESTATE - New
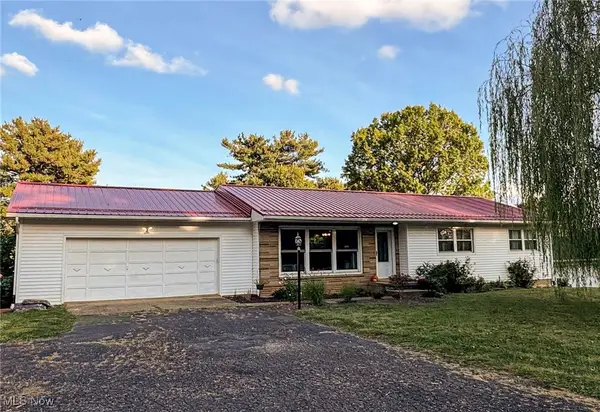 $274,000Active3 beds 2 baths1,504 sq. ft.
$274,000Active3 beds 2 baths1,504 sq. ft.496 Pleasant Grove Road, Zanesville, OH 43701
MLS# 5160332Listed by: TOWN & COUNTRY - New
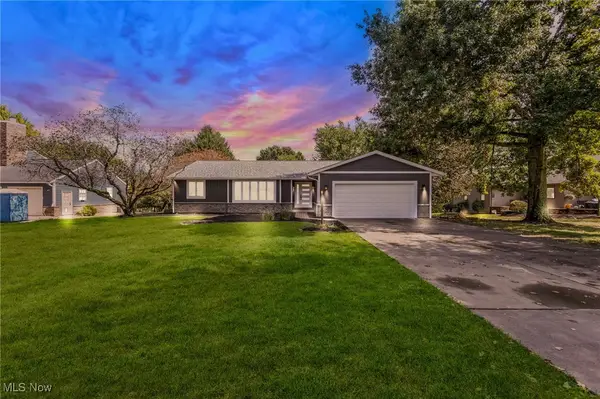 $505,500Active3 beds 2 baths3,789 sq. ft.
$505,500Active3 beds 2 baths3,789 sq. ft.3790 Greenbriar Drive, Zanesville, OH 43701
MLS# 5160407Listed by: TOWN & COUNTRY - New
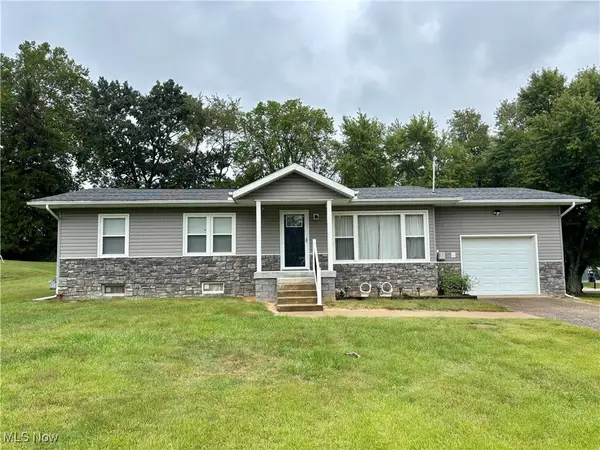 $230,000Active3 beds 1 baths1,092 sq. ft.
$230,000Active3 beds 1 baths1,092 sq. ft.109 Sherwood Drive, Zanesville, OH 43701
MLS# 5159795Listed by: LEPI & ASSOCIATES 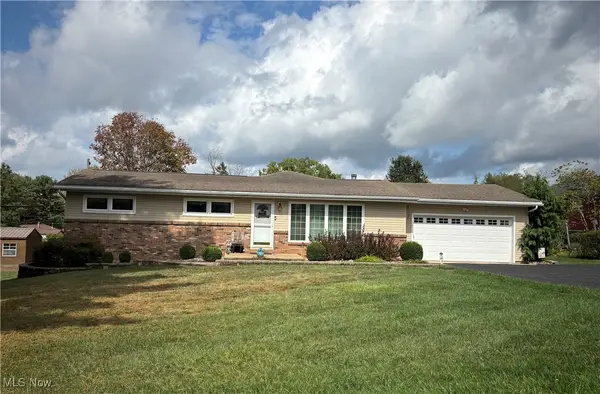 $329,000Pending3 beds 2 baths2,622 sq. ft.
$329,000Pending3 beds 2 baths2,622 sq. ft.1065 Schlaegel Drive, Zanesville, OH 43701
MLS# 5159760Listed by: LEPI & ASSOCIATES- New
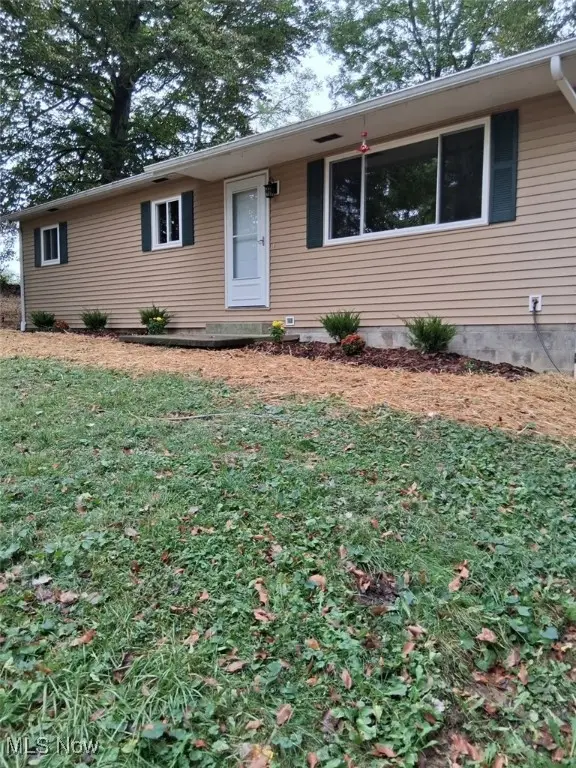 $234,900Active3 beds 2 baths2,112 sq. ft.
$234,900Active3 beds 2 baths2,112 sq. ft.380 Rhonda Drive, Zanesville, OH 43701
MLS# 5159174Listed by: CAROL GOFF & ASSOCIATES
