2530 Monnie Place, Zanesville, OH 43701
Local realty services provided by:Better Homes and Gardens Real Estate Central
Listed by:angi york
Office:town & country
MLS#:5128739
Source:OH_NORMLS
Price summary
- Price:$299,999
- Price per sq. ft.:$107.07
- Monthly HOA dues:$10
About this home
Tucked away in the well established, North Zanesville, neighborhood of Ash Meadows you will find an impeccably maintained, bi-level home waiting just for you on Monnie Place. On the main floor of the home you are welcomed into the living room by warm natural light and beautiful electric fireplace and you start to get that warm and fuzzy feeling. The fully equipped kitchen is lined with an abundance of counter and cabinet space and even has a breakfast bar looking into the living room. Through the kitchen you will find the formal dining room and you can start to see special occasions gathered around the table. Down the hall you will find the home's main full bathroom, and all three bedrooms. The primary bedroom features an ensuite bathroom. The home has a stunning oversized sunroom with tons of windows allowing the warmth of the sun to flood in all year, and it is perfect for cat naps! The lower level of the home features a carpeted family room for even more room to spread out, laundry room and a room previously a bedroom, now itis your whatever you can imagine room. The exterior of the home has so much to offer as well; there are several flower beds and gardens around the property that will awaken your inner horticulturist. Standing on the newly built composite deck in the back yard is where you decide this is the perfect home for you! But wait.... there's more! As an Ash Meadows resident, you will enjoy the stocked community pond, picnic space, basketball court and park.
Contact an agent
Home facts
- Year built:1973
- Listing ID #:5128739
- Added:130 day(s) ago
- Updated:October 01, 2025 at 02:15 PM
Rooms and interior
- Bedrooms:4
- Total bathrooms:2
- Full bathrooms:2
- Living area:2,802 sq. ft.
Heating and cooling
- Cooling:Central Air
- Heating:Electric, Forced Air
Structure and exterior
- Roof:Asphalt, Fiberglass
- Year built:1973
- Building area:2,802 sq. ft.
- Lot area:0.46 Acres
Utilities
- Water:Public
- Sewer:Private Sewer
Finances and disclosures
- Price:$299,999
- Price per sq. ft.:$107.07
- Tax amount:$5,678 (2024)
New listings near 2530 Monnie Place
- New
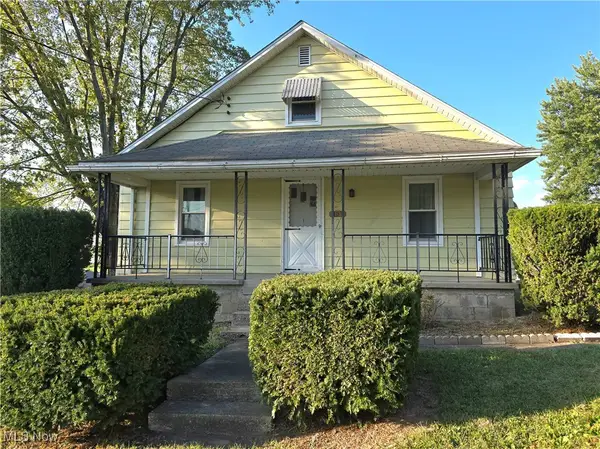 $187,900Active3 beds 1 baths1,519 sq. ft.
$187,900Active3 beds 1 baths1,519 sq. ft.137 E King Street, Zanesville, OH 43701
MLS# 5155505Listed by: OLDE TOWN REALTY - New
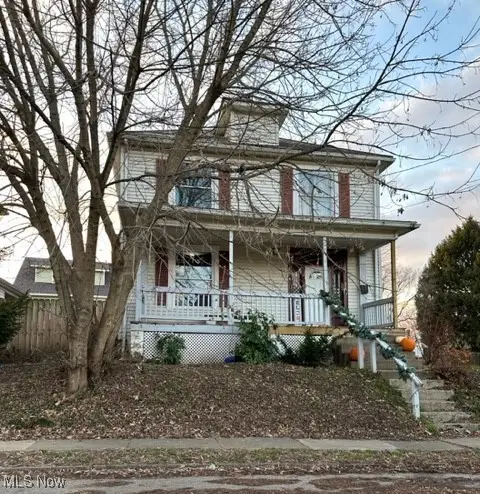 $130,000Active3 beds 2 baths1,492 sq. ft.
$130,000Active3 beds 2 baths1,492 sq. ft.27 Cemetery Avenue, Zanesville, OH 43701
MLS# 5161058Listed by: OLDE TOWN REALTY - New
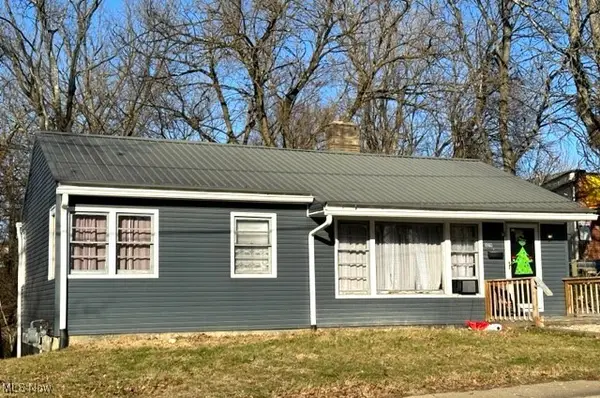 $135,000Active3 beds 1 baths996 sq. ft.
$135,000Active3 beds 1 baths996 sq. ft.1019 Adair Avenue, Zanesville, OH 43701
MLS# 5161061Listed by: OLDE TOWN REALTY - New
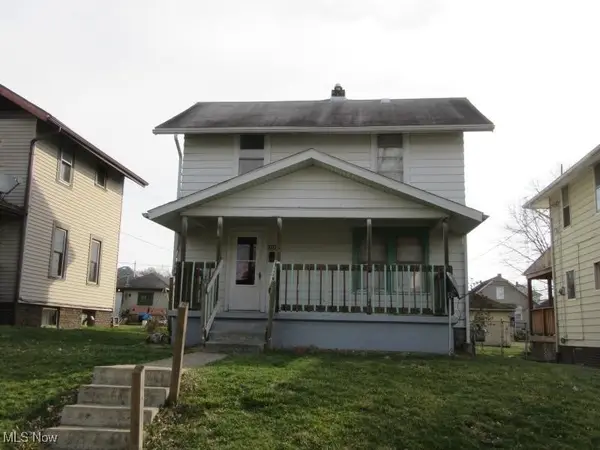 $120,000Active3 beds 1 baths960 sq. ft.
$120,000Active3 beds 1 baths960 sq. ft.724 Luck Avenue, Zanesville, OH 43701
MLS# 5161066Listed by: OLDE TOWN REALTY - New
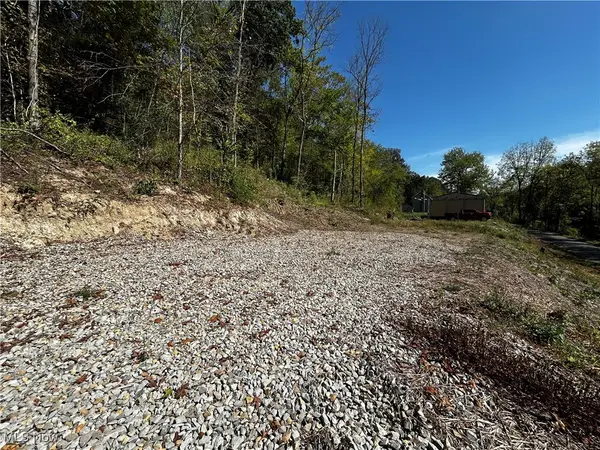 $25,000Active0.69 Acres
$25,000Active0.69 Acres1605 Gilbert Road, Zanesville, OH 43701
MLS# 5160677Listed by: TEAM REALTY 1ST - New
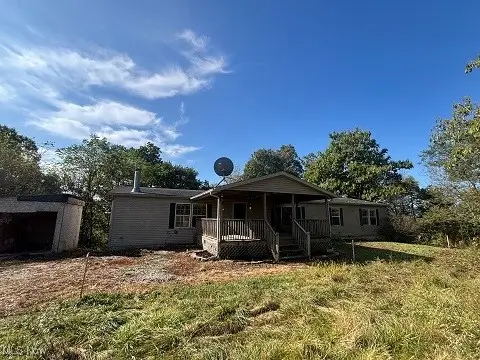 $324,900Active3 beds 2 baths4,256 sq. ft.
$324,900Active3 beds 2 baths4,256 sq. ft.350 Urban Hill Road, Zanesville, OH 43701
MLS# 5160634Listed by: PARRY REAL ESTATE - New
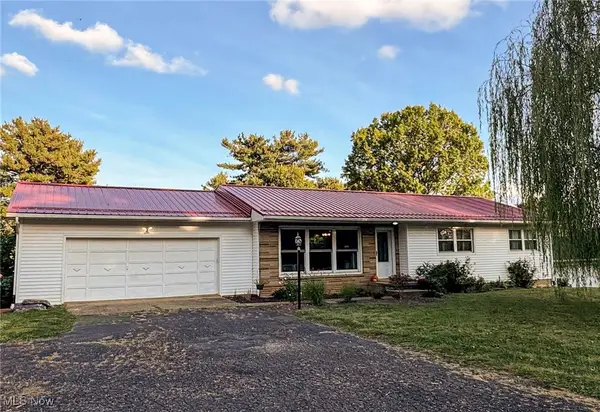 $274,000Active3 beds 2 baths1,504 sq. ft.
$274,000Active3 beds 2 baths1,504 sq. ft.496 Pleasant Grove Road, Zanesville, OH 43701
MLS# 5160332Listed by: TOWN & COUNTRY - New
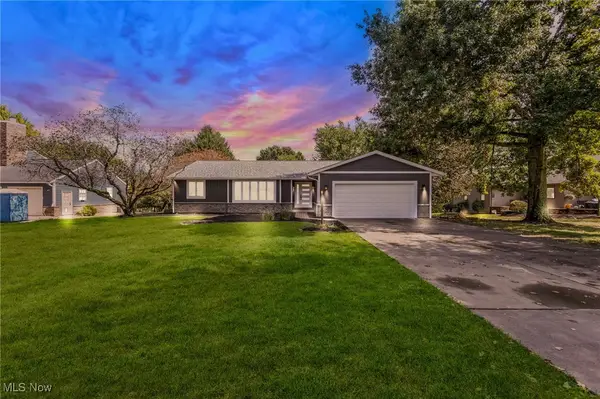 $505,500Active3 beds 2 baths3,789 sq. ft.
$505,500Active3 beds 2 baths3,789 sq. ft.3790 Greenbriar Drive, Zanesville, OH 43701
MLS# 5160407Listed by: TOWN & COUNTRY - Open Sun, 1 to 3pmNew
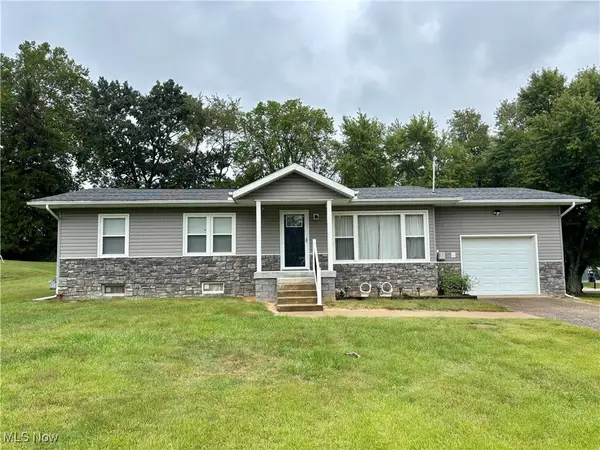 $230,000Active3 beds 1 baths1,092 sq. ft.
$230,000Active3 beds 1 baths1,092 sq. ft.109 Sherwood Drive, Zanesville, OH 43701
MLS# 5159795Listed by: LEPI & ASSOCIATES 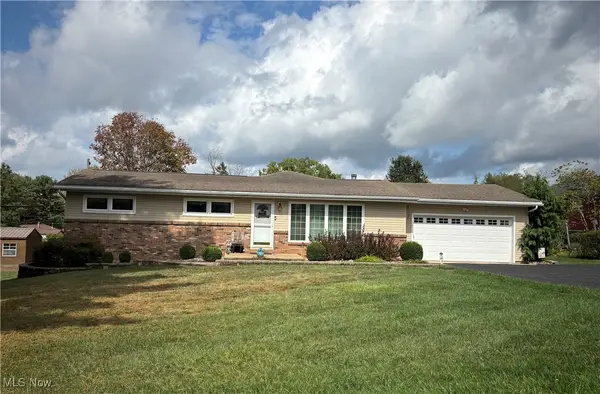 $329,000Pending3 beds 2 baths2,622 sq. ft.
$329,000Pending3 beds 2 baths2,622 sq. ft.1065 Schlaegel Drive, Zanesville, OH 43701
MLS# 5159760Listed by: LEPI & ASSOCIATES
