310 Trappers Hollow Road, Zanesville, OH 43701
Local realty services provided by:Better Homes and Gardens Real Estate Central
Listed by: monica fry
Office: re/max real estate partners
MLS#:5128183
Source:OH_NORMLS
Price summary
- Price:$360,000
- Price per sq. ft.:$152.67
About this home
Room to Grow in This Spacious Family Home! This 4-bedroom, 2.5-bath home offers over 2,358 sq. ft. of living space designed with family in mind. With both formal and casual living and dining areas, including a family room with cozy fireplace, there’s plenty of room to gather, entertain, and create lasting memories. The oak kitchen cabinets and breakfast bar make the heart of the home warm and inviting, while the finished basement with an Owens Corning Basement Finishing System offers the perfect recreation or media room for movie nights and playtime. Recent upgrades include a new roof, siding, and gutters, giving you peace of mind for years to come. Step outside to enjoy nearly an acre (.809 of treed privacy) on a quiet cul-de-sac. Relax on the deck, soak in the hot tub, or watch the kids play surrounded by nature. Just 5 minutes from I-70, this home offers both convenience and the tranquility of a private setting. If you’re looking for a place where your family can spread out, grow, and thrive—this is it!
Contact an agent
Home facts
- Year built:2001
- Listing ID #:5128183
- Added:253 day(s) ago
- Updated:February 10, 2026 at 03:24 PM
Rooms and interior
- Bedrooms:4
- Total bathrooms:3
- Full bathrooms:2
- Half bathrooms:1
- Living area:2,358 sq. ft.
Heating and cooling
- Cooling:Heat Pump
- Heating:Fireplaces, Forced Air, Gas
Structure and exterior
- Roof:Asphalt, Fiberglass
- Year built:2001
- Building area:2,358 sq. ft.
- Lot area:0.81 Acres
Utilities
- Water:Public
- Sewer:Public Sewer
Finances and disclosures
- Price:$360,000
- Price per sq. ft.:$152.67
- Tax amount:$4,115 (2024)
New listings near 310 Trappers Hollow Road
- New
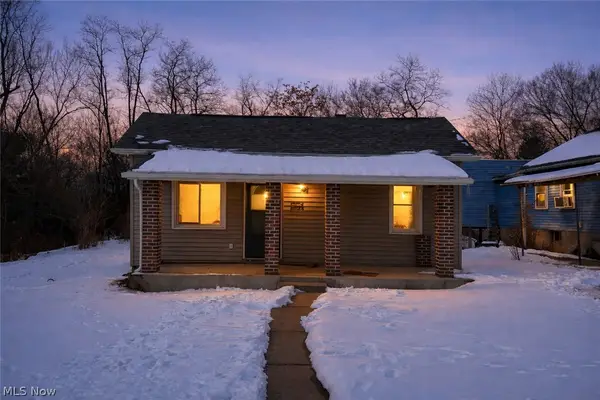 $119,000Active2 beds 1 baths2,352 sq. ft.
$119,000Active2 beds 1 baths2,352 sq. ft.551 Carey Street, Zanesville, OH 43701
MLS# 5186298Listed by: EXP REALTY, LLC. - New
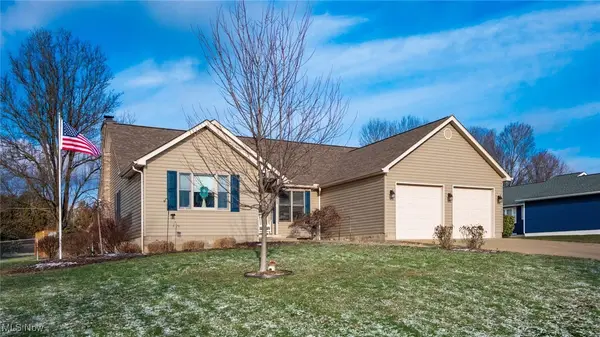 $449,900Active4 beds 3 baths3,496 sq. ft.
$449,900Active4 beds 3 baths3,496 sq. ft.5465 Airwood Drive, Zanesville, OH 43701
MLS# 5181761Listed by: CAROL GOFF & ASSOCIATES - New
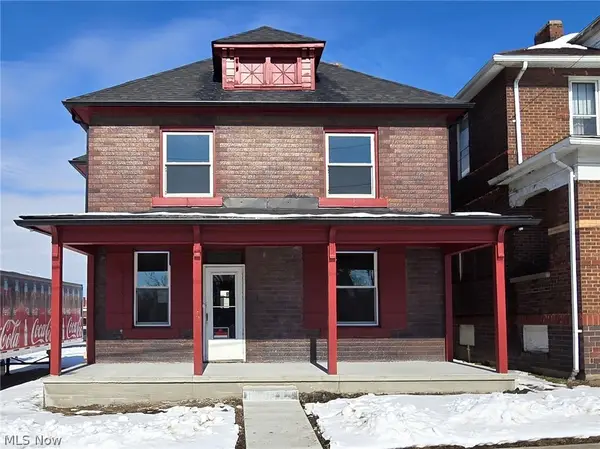 $159,900Active3 beds 2 baths1,677 sq. ft.
$159,900Active3 beds 2 baths1,677 sq. ft.813 Marietta Street, Zanesville, OH 43701
MLS# 5186282Listed by: I HEART REAL ESTATE, LLC. - New
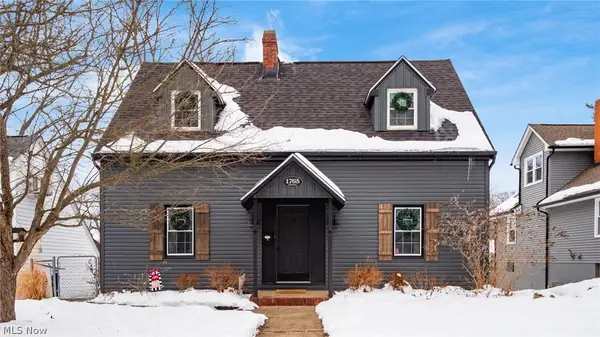 $235,000Active2 beds 2 baths
$235,000Active2 beds 2 baths1765 Caleb Drive, Zanesville, OH 43701
MLS# 5186074Listed by: HARDCASTLE REALTY SERVICES LLC - New
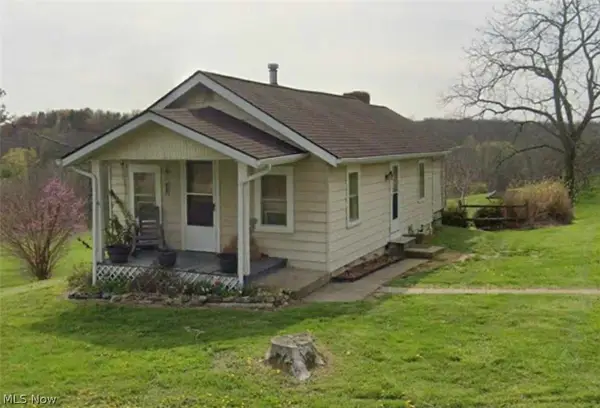 $200,000Active3 beds 2 baths
$200,000Active3 beds 2 baths595 Jersey Ridge Road, Zanesville, OH 43701
MLS# 5186042Listed by: I HEART REAL ESTATE, LLC. - New
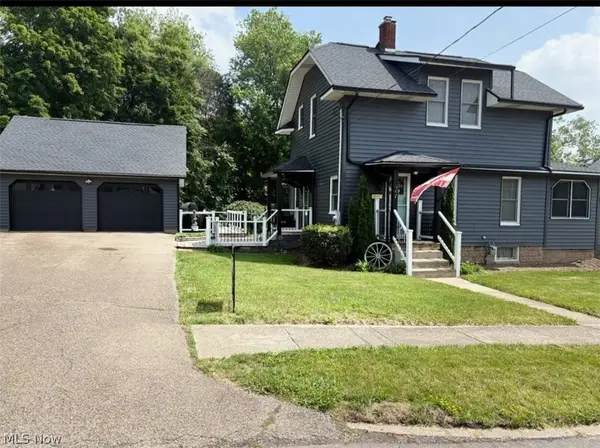 $220,000Active3 beds 1 baths2,416 sq. ft.
$220,000Active3 beds 1 baths2,416 sq. ft.357 Mcconnell Avenue, Zanesville, OH 43701
MLS# 5185937Listed by: CAROL GOFF & ASSOCIATES - Open Sun, 1 to 3pmNew
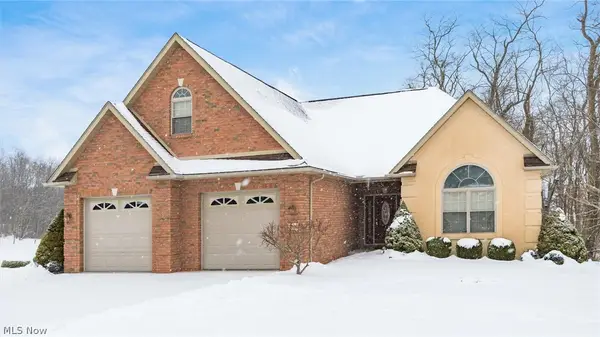 $549,900Active4 beds 4 baths3,740 sq. ft.
$549,900Active4 beds 4 baths3,740 sq. ft.3020 Northern Place, Zanesville, OH 43701
MLS# 5185801Listed by: LEPI & ASSOCIATES 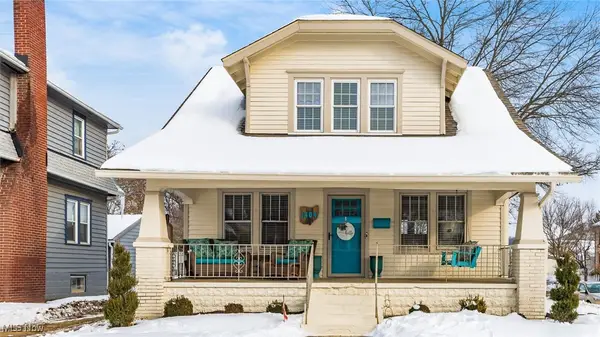 $229,900Pending3 beds 2 baths1,520 sq. ft.
$229,900Pending3 beds 2 baths1,520 sq. ft.1404 Euclid Avenue, Zanesville, OH 43701
MLS# 5185178Listed by: LEPI & ASSOCIATES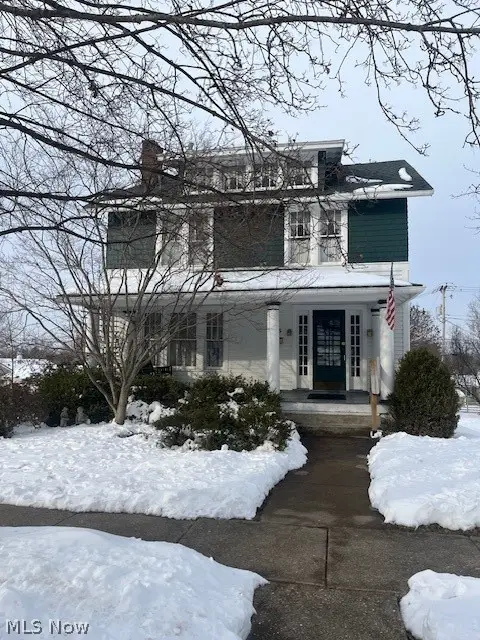 $199,000Pending3 beds 2 baths
$199,000Pending3 beds 2 baths845 Saint Louis Avenue, Zanesville, OH 43701
MLS# 5185545Listed by: TOWN & COUNTRY- New
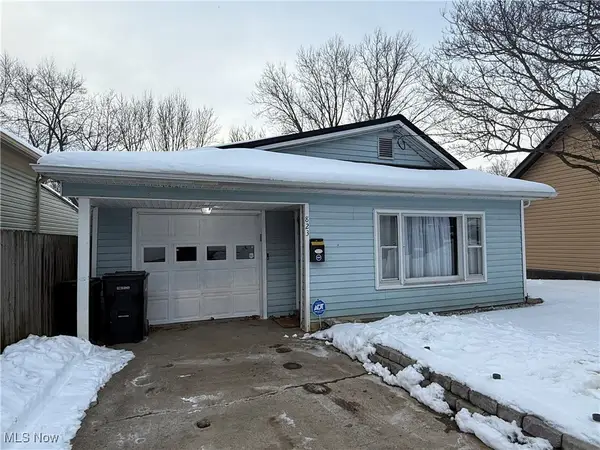 $190,000Active4 beds 1 baths1,242 sq. ft.
$190,000Active4 beds 1 baths1,242 sq. ft.823 Goddard Avenue, Zanesville, OH 43701
MLS# 5185488Listed by: TOWN & COUNTRY

