418 Abington Avenue, Zanesville, OH 43701
Local realty services provided by:Better Homes and Gardens Real Estate Central
Listed by: kurt p ragsdale
Office: carol goff & associates
MLS#:5168004
Source:OH_NORMLS
Price summary
- Price:$219,900
- Price per sq. ft.:$198.11
About this home
New in 2025! This 3-bedroom, 1.5-bath home blends modern design, efficient construction, and everyday comfort. Built with quality and practicality in mind, it’s part of a neighborhood seeing fresh investment and nearby renovations that are bringing new energy to the area.
Step inside to an open floor plan filled with natural light and a layout designed for real life. The kitchen features solid surface countertops, stainless steel appliances, and a center island with a sink—perfect for meal prep or gathering with friends. The main floor offers durable laminate flooring, while the upper level provides soft carpeting for a comfortable retreat.
Convenience continues throughout, with first-floor laundry, a walk-in closet in the primary bedroom, and a high-efficiency gas furnace with central air for year-round comfort. The full basement includes poured concrete walls with a water intrusion warranty, taller ceilings, and space ready to finish into a family room, entertainment area, or hobby space.
Enjoy mornings on the covered front porch and evenings on the back deck overlooking a nice-sized backyard. The paved off-street parking pad provides easy access, and the newly replaced front sidewalk adds to the clean, welcoming curb appeal.
Everything here is brand new—roof, systems, finishes, and fixtures—giving you a fresh start without the projects or surprises.
Schedule your private showing today and see how simple, comfortable, and stylish new construction living can be.
Contact an agent
Home facts
- Year built:2025
- Listing ID #:5168004
- Added:106 day(s) ago
- Updated:February 10, 2026 at 03:24 PM
Rooms and interior
- Bedrooms:3
- Total bathrooms:2
- Full bathrooms:1
- Half bathrooms:1
- Living area:1,110 sq. ft.
Heating and cooling
- Cooling:Central Air
- Heating:Forced Air, Gas
Structure and exterior
- Roof:Asphalt, Fiberglass
- Year built:2025
- Building area:1,110 sq. ft.
- Lot area:0.14 Acres
Utilities
- Water:Public
- Sewer:Public Sewer
Finances and disclosures
- Price:$219,900
- Price per sq. ft.:$198.11
- Tax amount:$2 (2024)
New listings near 418 Abington Avenue
- New
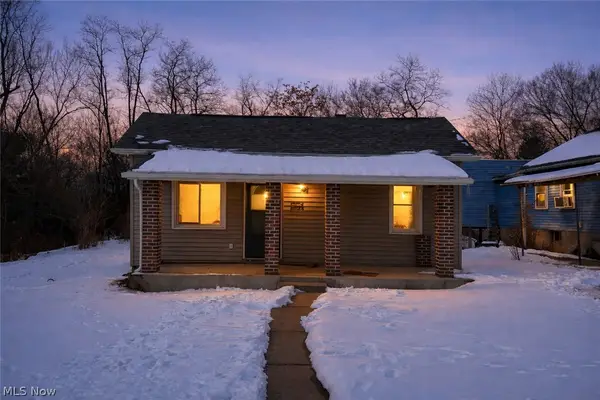 $119,000Active2 beds 1 baths2,352 sq. ft.
$119,000Active2 beds 1 baths2,352 sq. ft.551 Carey Street, Zanesville, OH 43701
MLS# 5186298Listed by: EXP REALTY, LLC. - New
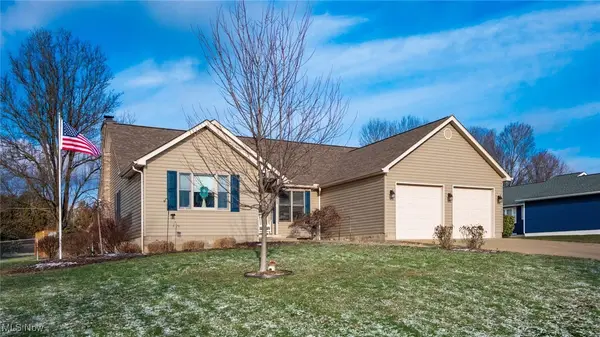 $449,900Active4 beds 3 baths3,496 sq. ft.
$449,900Active4 beds 3 baths3,496 sq. ft.5465 Airwood Drive, Zanesville, OH 43701
MLS# 5181761Listed by: CAROL GOFF & ASSOCIATES - New
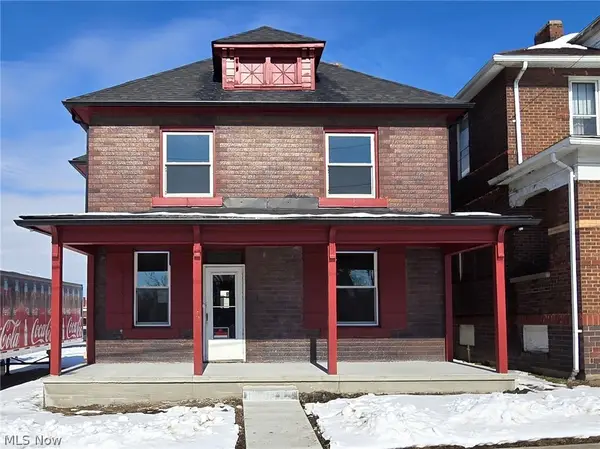 $159,900Active3 beds 2 baths1,677 sq. ft.
$159,900Active3 beds 2 baths1,677 sq. ft.813 Marietta Street, Zanesville, OH 43701
MLS# 5186282Listed by: I HEART REAL ESTATE, LLC. - New
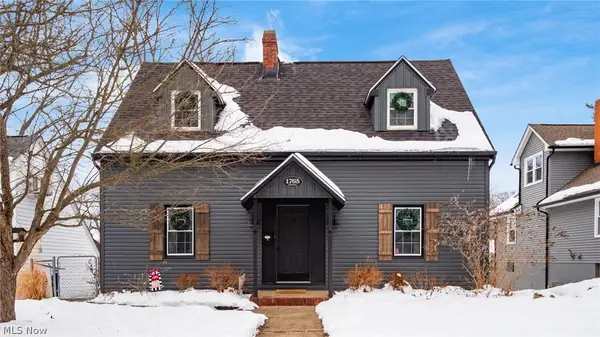 $235,000Active2 beds 2 baths
$235,000Active2 beds 2 baths1765 Caleb Drive, Zanesville, OH 43701
MLS# 5186074Listed by: HARDCASTLE REALTY SERVICES LLC - New
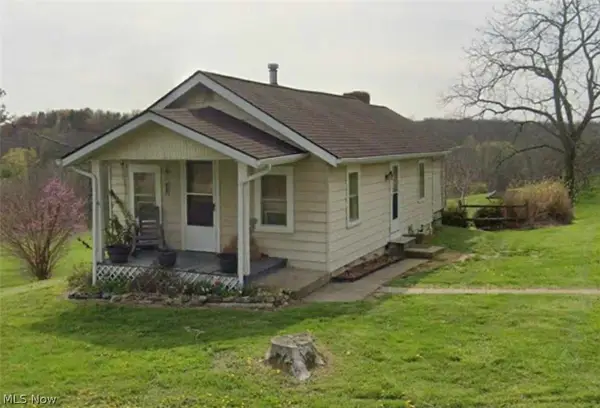 $200,000Active3 beds 2 baths
$200,000Active3 beds 2 baths595 Jersey Ridge Road, Zanesville, OH 43701
MLS# 5186042Listed by: I HEART REAL ESTATE, LLC. - New
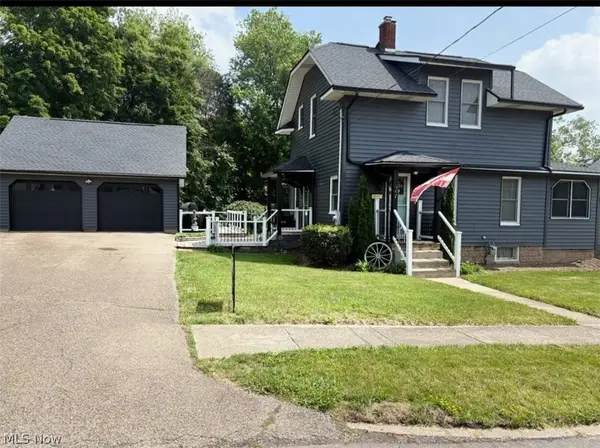 $220,000Active3 beds 1 baths2,416 sq. ft.
$220,000Active3 beds 1 baths2,416 sq. ft.357 Mcconnell Avenue, Zanesville, OH 43701
MLS# 5185937Listed by: CAROL GOFF & ASSOCIATES - Open Sun, 1 to 3pmNew
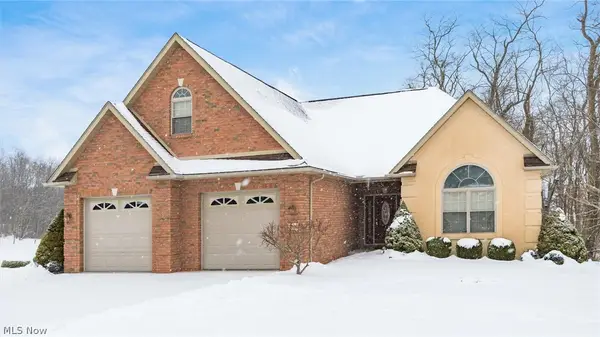 $549,900Active4 beds 4 baths3,740 sq. ft.
$549,900Active4 beds 4 baths3,740 sq. ft.3020 Northern Place, Zanesville, OH 43701
MLS# 5185801Listed by: LEPI & ASSOCIATES 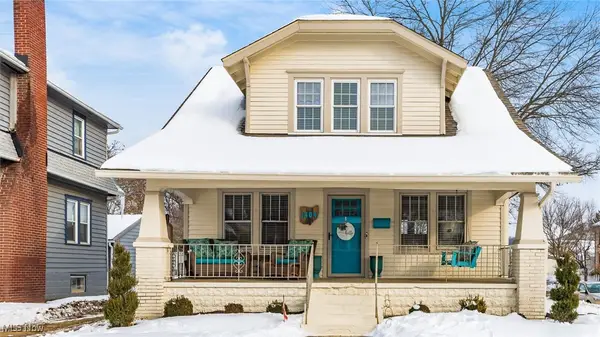 $229,900Pending3 beds 2 baths1,520 sq. ft.
$229,900Pending3 beds 2 baths1,520 sq. ft.1404 Euclid Avenue, Zanesville, OH 43701
MLS# 5185178Listed by: LEPI & ASSOCIATES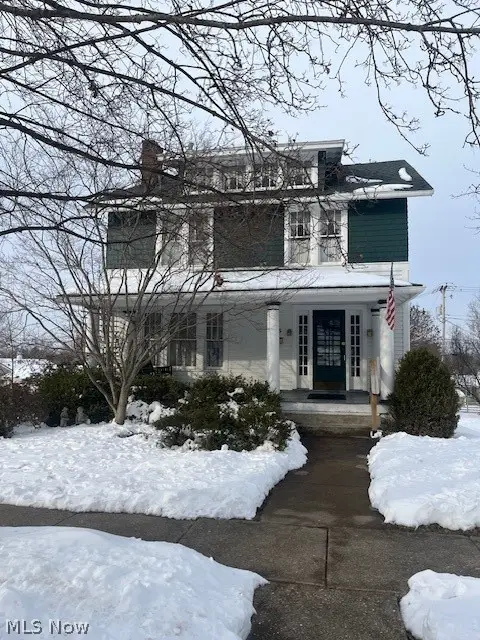 $199,000Pending3 beds 2 baths
$199,000Pending3 beds 2 baths845 Saint Louis Avenue, Zanesville, OH 43701
MLS# 5185545Listed by: TOWN & COUNTRY- New
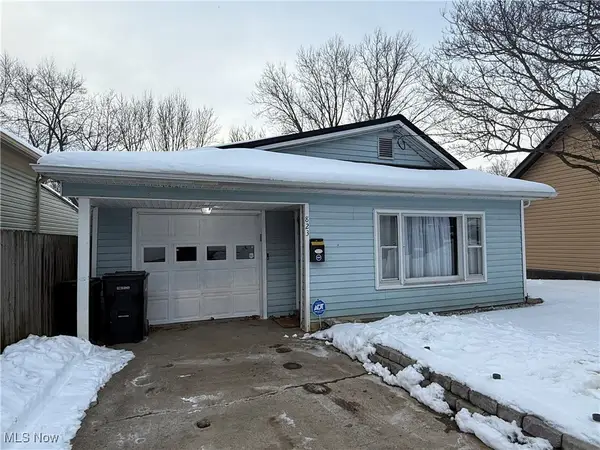 $190,000Active4 beds 1 baths1,242 sq. ft.
$190,000Active4 beds 1 baths1,242 sq. ft.823 Goddard Avenue, Zanesville, OH 43701
MLS# 5185488Listed by: TOWN & COUNTRY

