4655 Boggs Road, Zanesville, OH 43701
Local realty services provided by:Better Homes and Gardens Real Estate Central
Listed by:greg milleson
Office:leonard and newland real estate services
MLS#:5160259
Source:OH_NORMLS
Price summary
- Price:$335,000
- Price per sq. ft.:$155.96
About this home
Are you looking in the East Muskingum School District? This 2864 sq. ft. ranch, with 2148 sq. ft. of finished space, is ready for your family. Bulit in 2014, and 1 mile from interstate 70, is move-in ready! This home features a vaulted ceiling combination living, kitchen and dining area, cozy office space, main floor laundry, full bath and 3 bedrooms (primary w/ ensuite).
The partially finished basement has a large family room with separate space that is presently being used as a 4th bedroom with window egress. The unfinished portion of basement houses the forced air furnace, along with hot water tank, and offers an additional 700 sq. ft. of basement space to be creative.
Completing this home is an attached 2 car garage, rear 12 x 24 deck, utility shed and newly chain-linked fenced back and side yard.
Presently an all-electric home, in 2023 a new gas line was piped into home and capped, which offers new owners the potential of natural gas. Home also is generator ready.
East Muskingum School District. Muskingum County water and septic.
Contact an agent
Home facts
- Year built:2014
- Listing ID #:5160259
- Added:1 day(s) ago
- Updated:October 02, 2025 at 03:36 AM
Rooms and interior
- Bedrooms:3
- Total bathrooms:2
- Full bathrooms:2
- Living area:2,148 sq. ft.
Heating and cooling
- Cooling:Central Air
- Heating:Electric, Forced Air
Structure and exterior
- Roof:Asphalt, Fiberglass
- Year built:2014
- Building area:2,148 sq. ft.
- Lot area:0.86 Acres
Utilities
- Water:Public
- Sewer:Private Sewer, Septic Tank
Finances and disclosures
- Price:$335,000
- Price per sq. ft.:$155.96
- Tax amount:$3,493 (2024)
New listings near 4655 Boggs Road
- New
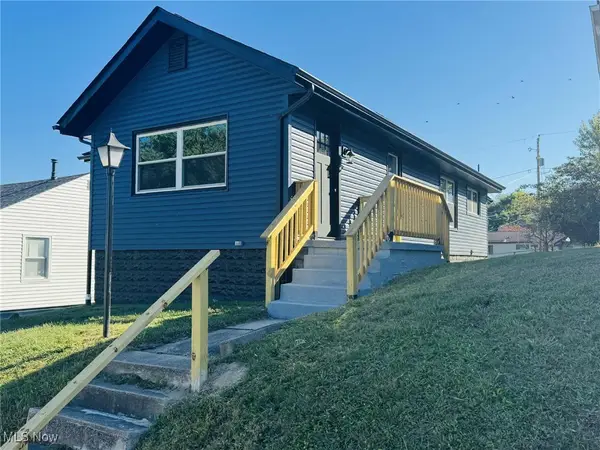 $174,500Active2 beds 1 baths984 sq. ft.
$174,500Active2 beds 1 baths984 sq. ft.258 Florence Avenue, Zanesville, OH 43701
MLS# 5161308Listed by: TOWN & COUNTRY - New
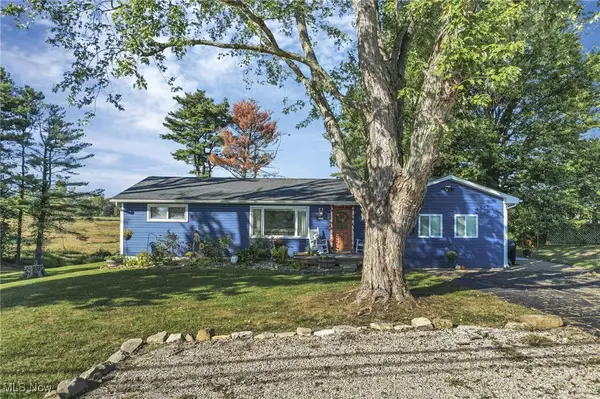 $299,900Active4 beds 2 baths1,600 sq. ft.
$299,900Active4 beds 2 baths1,600 sq. ft.3535 Boggs Road, Zanesville, OH 43701
MLS# 5161233Listed by: TOWN & COUNTRY - New
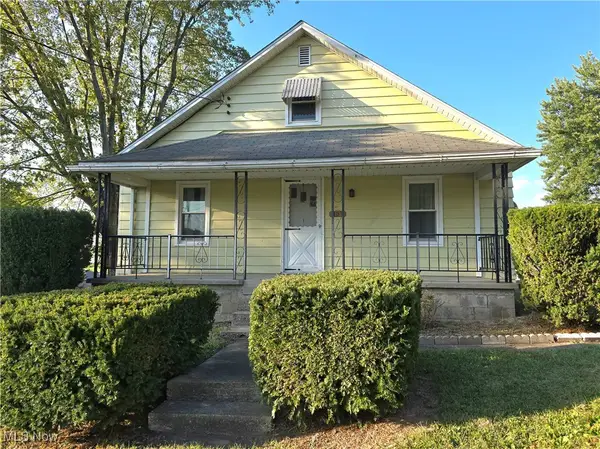 $187,900Active3 beds 1 baths1,519 sq. ft.
$187,900Active3 beds 1 baths1,519 sq. ft.137 E King Street, Zanesville, OH 43701
MLS# 5155505Listed by: OLDE TOWN REALTY - New
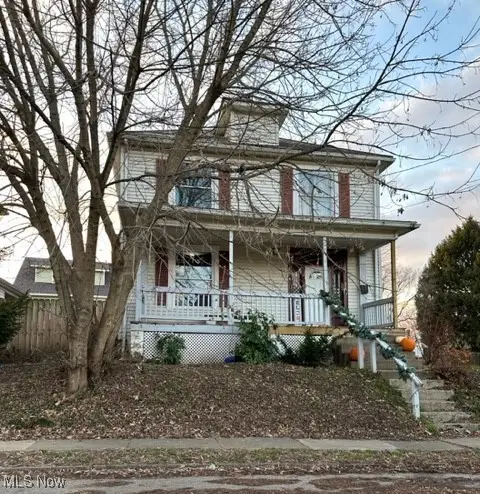 $130,000Active3 beds 2 baths1,492 sq. ft.
$130,000Active3 beds 2 baths1,492 sq. ft.27 Cemetery Avenue, Zanesville, OH 43701
MLS# 5161058Listed by: OLDE TOWN REALTY - New
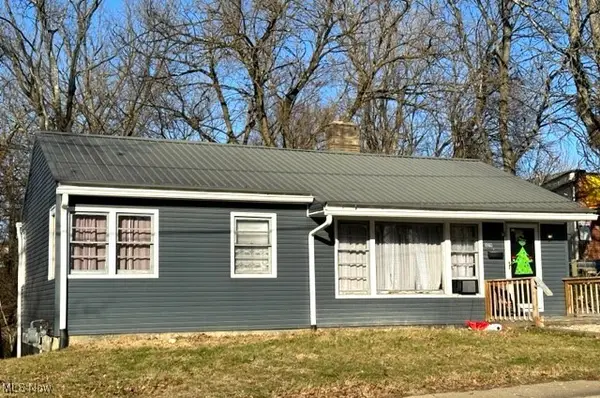 $135,000Active3 beds 1 baths996 sq. ft.
$135,000Active3 beds 1 baths996 sq. ft.1019 Adair Avenue, Zanesville, OH 43701
MLS# 5161061Listed by: OLDE TOWN REALTY - New
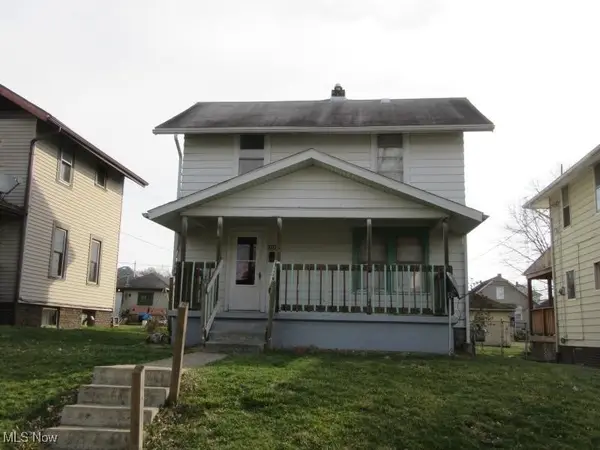 $120,000Active3 beds 1 baths960 sq. ft.
$120,000Active3 beds 1 baths960 sq. ft.724 Luck Avenue, Zanesville, OH 43701
MLS# 5161066Listed by: OLDE TOWN REALTY - New
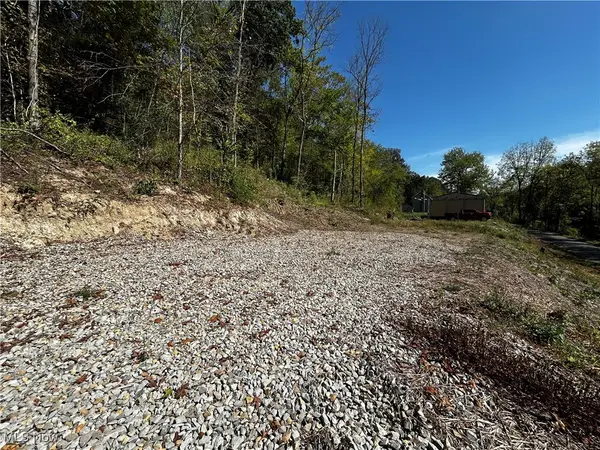 $25,000Active0.69 Acres
$25,000Active0.69 Acres1605 Gilbert Road, Zanesville, OH 43701
MLS# 5160677Listed by: TEAM REALTY 1ST - New
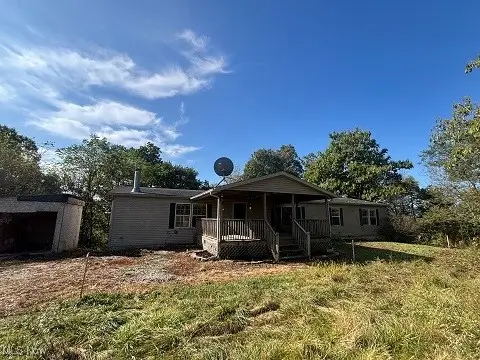 $324,900Active3 beds 2 baths4,256 sq. ft.
$324,900Active3 beds 2 baths4,256 sq. ft.350 Urban Hill Road, Zanesville, OH 43701
MLS# 5160634Listed by: PARRY REAL ESTATE - New
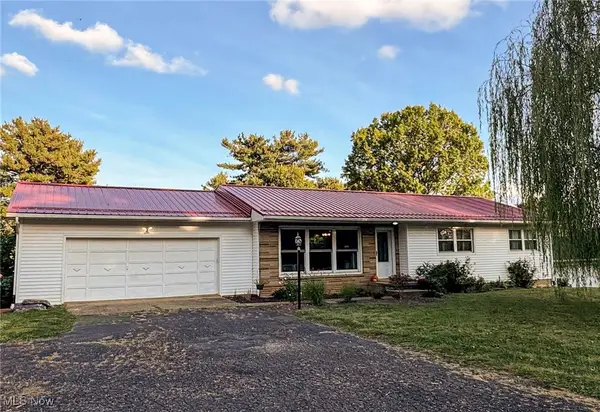 $274,000Active3 beds 2 baths1,504 sq. ft.
$274,000Active3 beds 2 baths1,504 sq. ft.496 Pleasant Grove Road, Zanesville, OH 43701
MLS# 5160332Listed by: TOWN & COUNTRY
