4920 W Shore Drive, Zanesville, OH 43701
Local realty services provided by:Better Homes and Gardens Real Estate Central
Listed by:christy a buck
Office:lepi & associates
MLS#:5139307
Source:OH_NORMLS
Price summary
- Price:$475,000
- Price per sq. ft.:$233.19
About this home
Waterfront Retreat with Modern Upgrades!
Welcome to your very own riverside getaway! This beautifully updated California style single-level brick home offers the perfect blend of peaceful waterfront living and stylish comfort. Enjoy swimming, fishing off your private dock, kayaking, boating, and hosting unforgettable gatherings with family and friends in your own backyard resort.
Step inside to discover a refreshed interior featuring brand-new quartz countertops, backsplash, stainless steel sink and faucet, refrigerator, and stove in the kitchen. New carpet throughout enhances the cozy feel, while a new roof on both the home and the detached garage ensures peace of mind for years to come.
The open-concept kitchen and dining area flows seamlessly into the living room, complete with a charming wood-burning stove insert. A wall of windows and large sliding glass doors flood the space with natural light and provide picturesque views of the pool and water beyond.
This home includes three spacious bedrooms and two full bathrooms, all designed with comfort in mind. Outside, unwind by the in-ground pool, relax on the expansive patio, or let kids and pets play freely in the fenced-in yard.
Attached two-car garage with a man cave area, sink, and storage
Detached 32' x 24' garage with attic, car pit, and ample space for your boat, ATV, mower, and more
Beautiful landscaping, mature trees, and a spacious driveway
Whether you're seeking a full-time residence or the ultimate vacation property, this home offers the lifestyle you've been dreaming of!
Contact an agent
Home facts
- Year built:1965
- Listing ID #:5139307
- Added:393 day(s) ago
- Updated:August 30, 2025 at 03:40 PM
Rooms and interior
- Bedrooms:3
- Total bathrooms:2
- Full bathrooms:2
- Living area:2,037 sq. ft.
Heating and cooling
- Cooling:Central Air
- Heating:Fireplaces, Forced Air
Structure and exterior
- Roof:Flat
- Year built:1965
- Building area:2,037 sq. ft.
- Lot area:1.05 Acres
Utilities
- Water:Well
- Sewer:Septic Tank
Finances and disclosures
- Price:$475,000
- Price per sq. ft.:$233.19
- Tax amount:$2,865 (2024)
New listings near 4920 W Shore Drive
- New
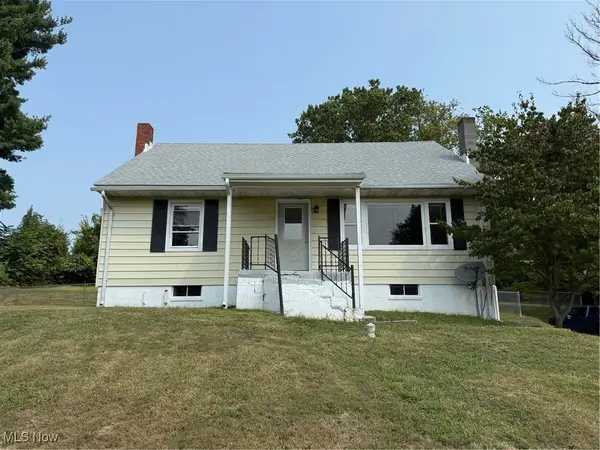 $214,900Active3 beds 1 baths1,371 sq. ft.
$214,900Active3 beds 1 baths1,371 sq. ft.375 Hale Road, Zanesville, OH 43701
MLS# 5154612Listed by: TOWN & COUNTRY - New
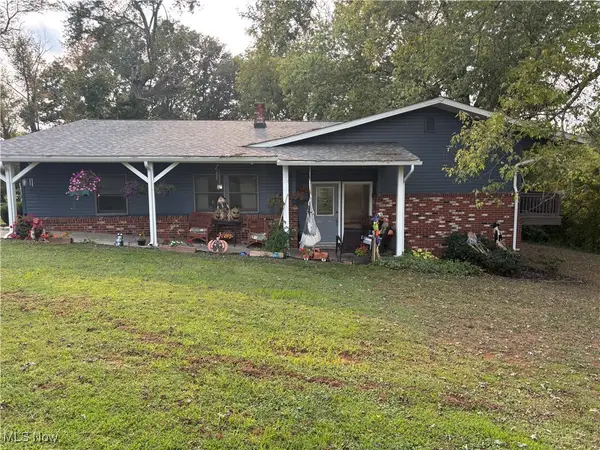 $419,900Active4 beds 3 baths
$419,900Active4 beds 3 baths6600 Bridgeville Drive, Zanesville, OH 43701
MLS# 5154598Listed by: TOWN & COUNTRY - New
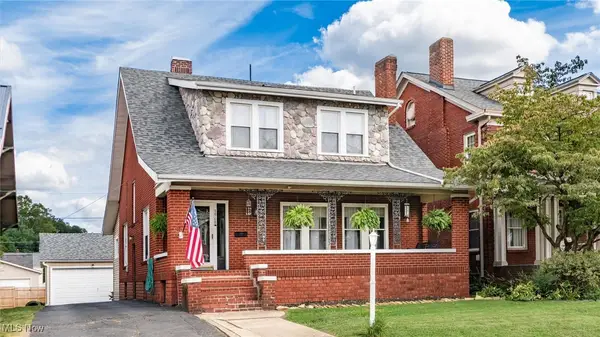 $217,000Active3 beds 2 baths
$217,000Active3 beds 2 baths1968 Dresden Road, Zanesville, OH 43701
MLS# 5153503Listed by: LEPI & ASSOCIATES - New
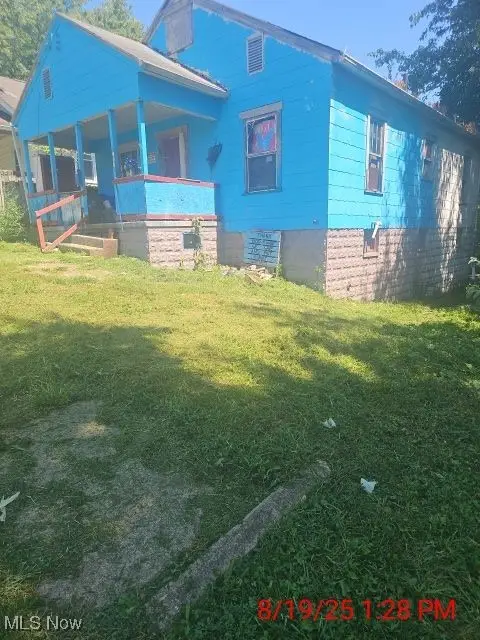 $39,900Active2 beds 1 baths1,202 sq. ft.
$39,900Active2 beds 1 baths1,202 sq. ft.428 Gray Street, Zanesville, OH 43701
MLS# 5153432Listed by: HOME STATION REALTY LLC - Open Sun, 1 to 3pmNew
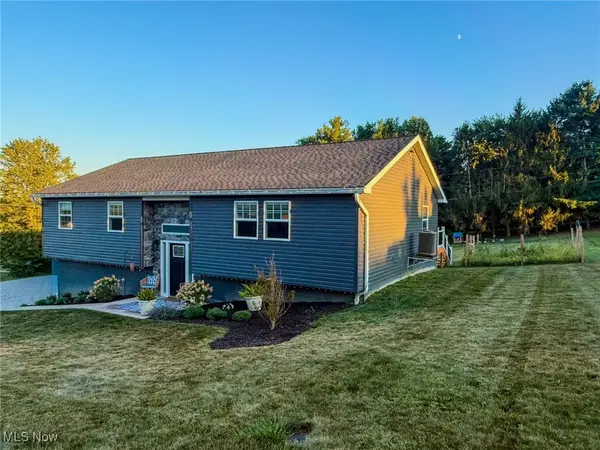 $369,900Active3 beds 3 baths
$369,900Active3 beds 3 baths560 Walnut Hills Drive, Zanesville, OH 43701
MLS# 5152975Listed by: TOWN & COUNTRY - New
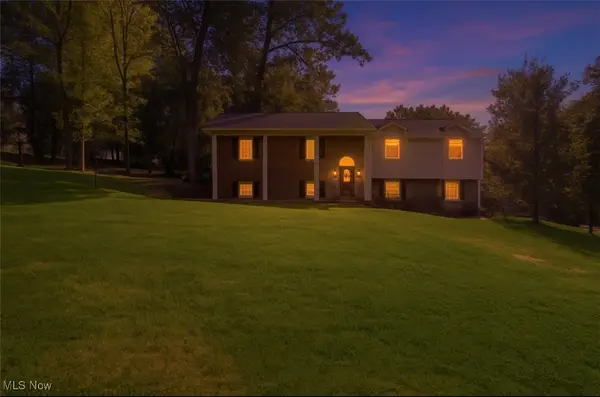 $375,000Active3 beds 3 baths2,482 sq. ft.
$375,000Active3 beds 3 baths2,482 sq. ft.5290 Hampton Court, Zanesville, OH 43701
MLS# 5152909Listed by: LEONARD AND NEWLAND REAL ESTATE SERVICES 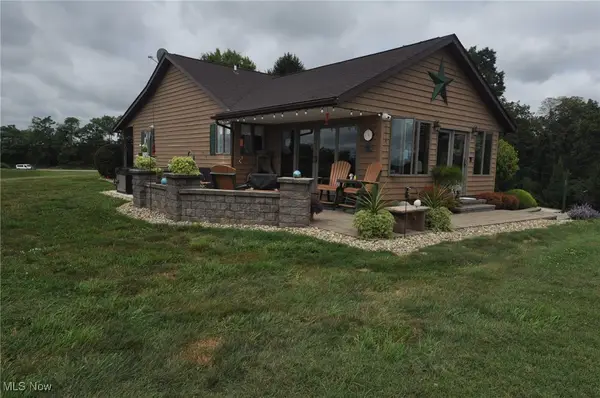 $590,000Pending3 beds 3 baths2,780 sq. ft.
$590,000Pending3 beds 3 baths2,780 sq. ft.150 Kopchak Road, Zanesville, OH 43701
MLS# 5152756Listed by: TOWN & COUNTRY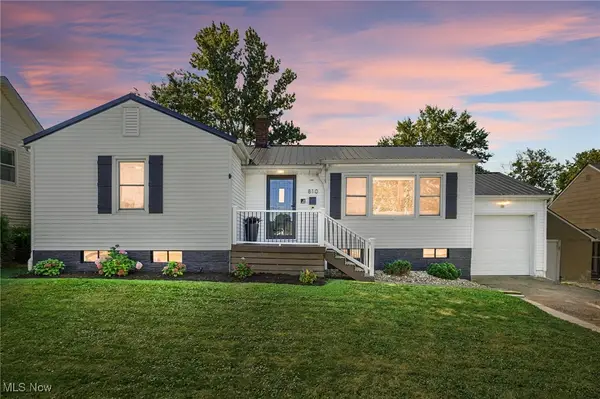 $229,900Pending3 beds 3 baths
$229,900Pending3 beds 3 baths810 Brown Street, Zanesville, OH 43701
MLS# 5152497Listed by: RED 1 REALTY, LLC.- New
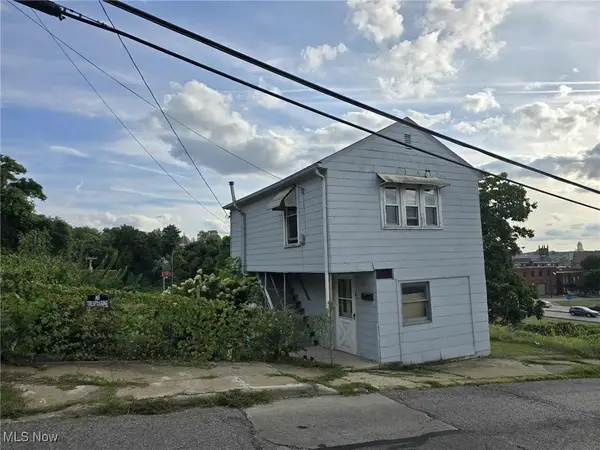 $180,000Active1 beds 1 baths672 sq. ft.
$180,000Active1 beds 1 baths672 sq. ft.931 Orchard Street, Zanesville, OH 43701
MLS# 5152430Listed by: TOWN & COUNTRY 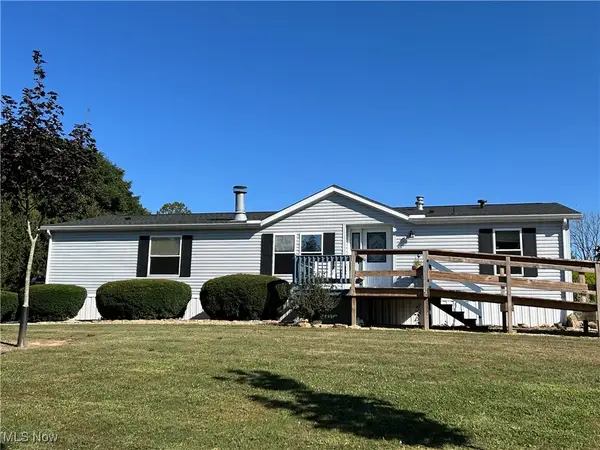 $180,000Pending3 beds 2 baths1,568 sq. ft.
$180,000Pending3 beds 2 baths1,568 sq. ft.3589 Adamsville Road, Zanesville, OH 43701
MLS# 5151952Listed by: TOWN & COUNTRY
