5180 Pine Valley Drive, Zanesville, OH 43701
Local realty services provided by:Better Homes and Gardens Real Estate Central
Listed by:ida boone
Office:re/max broadwater
MLS#:5117408
Source:OH_NORMLS
Price summary
- Price:$559,900
- Price per sq. ft.:$127.37
About this home
Welcome to your private retreat on Pine Valley Drive - where nature, comfort and thoughtful design come together. Built by Tri-Valley builders in 2008, this beautifully maintained home offers four spacious bedrooms, 3.5 bathrooms and a three car tandem garage, perfect for your family fleet or additional storage needs. The full, professionally finished walkout basement enhances this house’s space, comfort and coziness with a large family/game room, exercise, and/or relaxation space, AND a multi-generation suite with an additional full bathroom, and exit to a private concrete patio. Nestled on a tranquil wooded lot with a peaceful creek, this home’s back deck offers a lifestyle of privacy, serenity, and natural beauty. A decorative retaining wall, stone pathway, and professionally landscaped front porch add striking curb appeal from the moment you arrive. Inside, you’ll find Karndean luxury flooring throughout the first and second floors, offering style, durability, and easy care. The Amish built Cherry kitchen cabinetry, accented by Corian countertops and an abundant built-ins, flows seamlessly into a bright living room filled with natural light and stunning views of the woodlands. Additional updates include a new roof installed in 2022, new shower in master bath and new bathrooms, countertops, toilets and faucets. Consistently and carefully maintained, this house offers peace of mind for years to come. Don’t miss your opportunity to own this unique gem on Pine Valley Drive — a perfect blend of comfortable living and natural beauty. Schedule your private tour today!
Contact an agent
Home facts
- Year built:2008
- Listing ID #:5117408
- Added:159 day(s) ago
- Updated:October 01, 2025 at 02:15 PM
Rooms and interior
- Bedrooms:4
- Total bathrooms:3
- Full bathrooms:2
- Half bathrooms:1
- Living area:4,396 sq. ft.
Heating and cooling
- Cooling:Central Air
- Heating:Fireplaces, Gas
Structure and exterior
- Roof:Shingle
- Year built:2008
- Building area:4,396 sq. ft.
- Lot area:0.38 Acres
Utilities
- Water:Public
- Sewer:Public Sewer
Finances and disclosures
- Price:$559,900
- Price per sq. ft.:$127.37
- Tax amount:$4,800 (2024)
New listings near 5180 Pine Valley Drive
- New
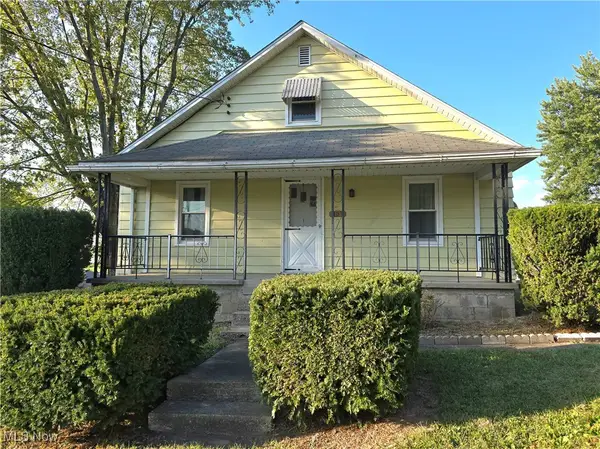 $187,900Active3 beds 1 baths1,519 sq. ft.
$187,900Active3 beds 1 baths1,519 sq. ft.137 E King Street, Zanesville, OH 43701
MLS# 5155505Listed by: OLDE TOWN REALTY - New
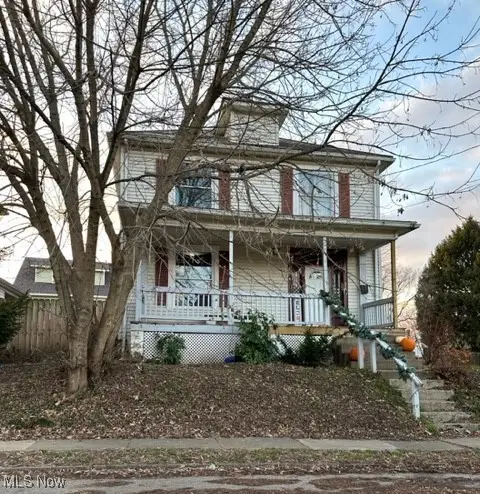 $130,000Active3 beds 2 baths1,492 sq. ft.
$130,000Active3 beds 2 baths1,492 sq. ft.27 Cemetery Avenue, Zanesville, OH 43701
MLS# 5161058Listed by: OLDE TOWN REALTY - New
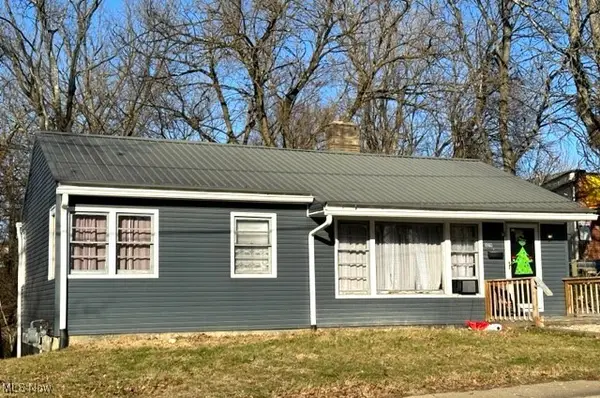 $135,000Active3 beds 1 baths996 sq. ft.
$135,000Active3 beds 1 baths996 sq. ft.1019 Adair Avenue, Zanesville, OH 43701
MLS# 5161061Listed by: OLDE TOWN REALTY - New
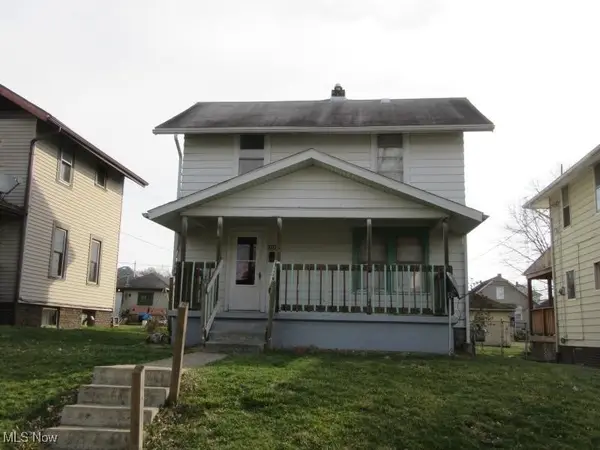 $120,000Active3 beds 1 baths960 sq. ft.
$120,000Active3 beds 1 baths960 sq. ft.724 Luck Avenue, Zanesville, OH 43701
MLS# 5161066Listed by: OLDE TOWN REALTY - New
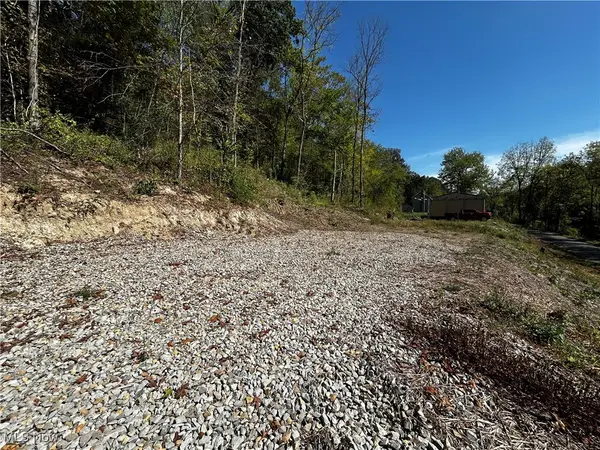 $25,000Active0.69 Acres
$25,000Active0.69 Acres1605 Gilbert Road, Zanesville, OH 43701
MLS# 5160677Listed by: TEAM REALTY 1ST - New
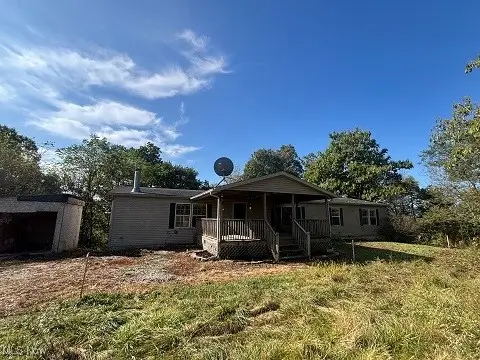 $324,900Active3 beds 2 baths4,256 sq. ft.
$324,900Active3 beds 2 baths4,256 sq. ft.350 Urban Hill Road, Zanesville, OH 43701
MLS# 5160634Listed by: PARRY REAL ESTATE - New
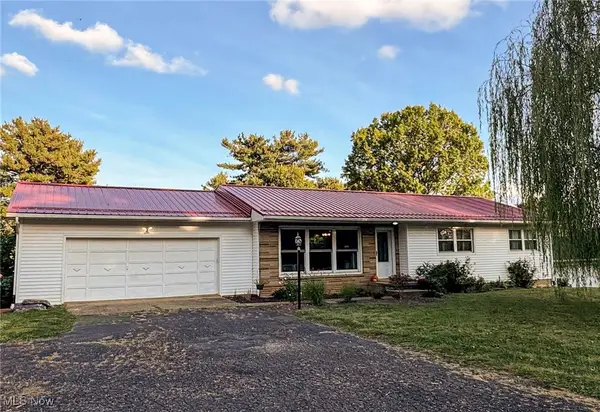 $274,000Active3 beds 2 baths1,504 sq. ft.
$274,000Active3 beds 2 baths1,504 sq. ft.496 Pleasant Grove Road, Zanesville, OH 43701
MLS# 5160332Listed by: TOWN & COUNTRY - New
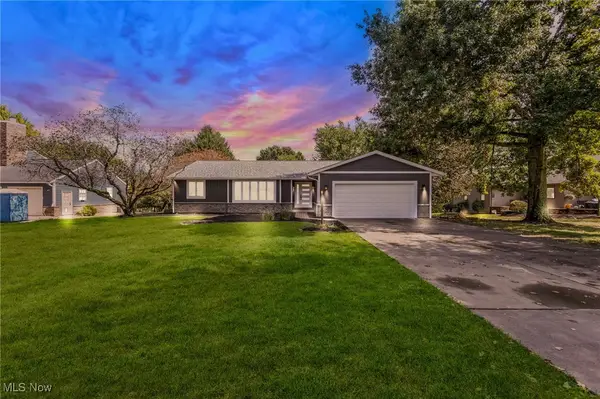 $505,500Active3 beds 2 baths3,789 sq. ft.
$505,500Active3 beds 2 baths3,789 sq. ft.3790 Greenbriar Drive, Zanesville, OH 43701
MLS# 5160407Listed by: TOWN & COUNTRY - Open Sun, 1 to 3pmNew
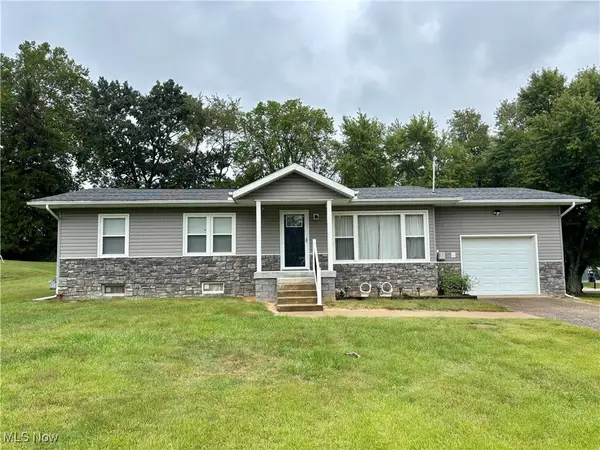 $230,000Active3 beds 1 baths1,092 sq. ft.
$230,000Active3 beds 1 baths1,092 sq. ft.109 Sherwood Drive, Zanesville, OH 43701
MLS# 5159795Listed by: LEPI & ASSOCIATES 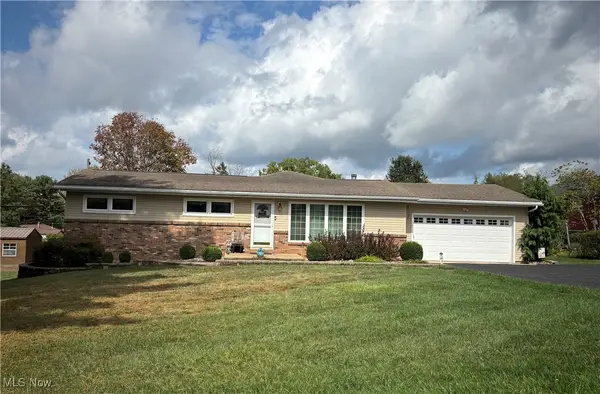 $329,000Pending3 beds 2 baths2,622 sq. ft.
$329,000Pending3 beds 2 baths2,622 sq. ft.1065 Schlaegel Drive, Zanesville, OH 43701
MLS# 5159760Listed by: LEPI & ASSOCIATES
