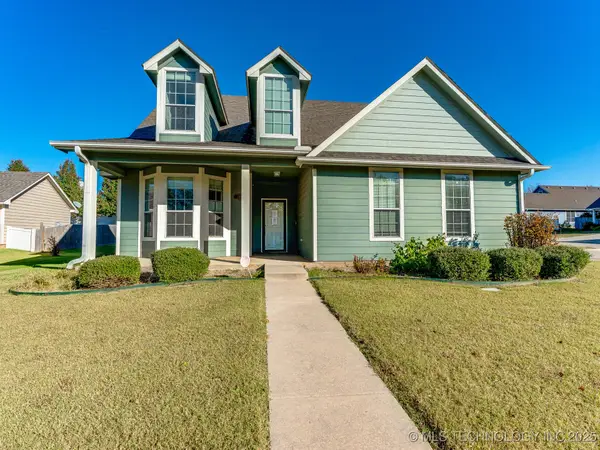1106 S Stockton Street, Ada, OK 74820
Local realty services provided by:Better Homes and Gardens Real Estate Paramount
Listed by: christina franklin
Office: spirit realty group
MLS#:1197255
Source:OK_OKC
Price summary
- Price:$195,000
- Price per sq. ft.:$171.05
About this home
WHY WAIT ON NEW CONSTRUCTION WHEN THIS MOVE-IN READY HOME BY T&D WOODSMITHS IS AVAILABLE TODAY? This brand-new 3-bedroom, 2-bathroom home delivers quality craftsmanship, custom cabinetry, and gorgeous quartz countertops that reflect the builder’s signature attention to detail. Enjoy modern upgrades throughout including open-concept living, stylish lighting, and a thoughtfully designed floor plan with an attached garage for added convenience. The kitchen comes fully equipped with stainless steel appliances including refrigerator, stove, dishwasher, and microwave... everything you need to settle right in. Outside, the sellers have just invested in professional land improvements with fresh topsoil, new drainage, and rye grass planting, enhancing curb appeal and long-term value. Located in Ada City Schools, this property qualifies for all government loan programs, including first-time homebuyer assistance, making it an ideal choice for a wide range of buyers. AT JUST $195,000, NOW PRICED UNDER APPRAISAL VALUE, THIS IS AN INCREDIBLE OPPORTUNITY TO OWN BRAND-NEW CONSTRUCTION IN TODAY’S MARKET. DON’T MISS YOUR CHANCE TO LOCK IN LASTING VALUE!
Contact an agent
Home facts
- Year built:2025
- Listing ID #:1197255
- Added:23 day(s) ago
- Updated:November 15, 2025 at 03:20 PM
Rooms and interior
- Bedrooms:3
- Total bathrooms:2
- Full bathrooms:2
- Living area:1,140 sq. ft.
Heating and cooling
- Cooling:Central Electric
- Heating:Central Electric
Structure and exterior
- Year built:2025
- Building area:1,140 sq. ft.
- Lot area:0.12 Acres
Schools
- High school:Ada HS
- Middle school:Ada JHS
- Elementary school:Ada EC Ctr,Hayes ES,Washington ES,Willard ES
Finances and disclosures
- Price:$195,000
- Price per sq. ft.:$171.05
New listings near 1106 S Stockton Street
- New
 $405,000Active4 beds 2 baths2,251 sq. ft.
$405,000Active4 beds 2 baths2,251 sq. ft.1165 Green Turtle Circle, Ada, OK 74820
MLS# 2547222Listed by: MARY TERRY & ASSOCIATES REAL E - New
 $420,000Active5 beds 2 baths2,337 sq. ft.
$420,000Active5 beds 2 baths2,337 sq. ft.1170 Green Turtle Circle, Ada, OK 74820
MLS# 2547227Listed by: MARY TERRY & ASSOCIATES REAL E - New
 $367,000Active3 beds 2 baths1,838 sq. ft.
$367,000Active3 beds 2 baths1,838 sq. ft.17461 County Road 3539, Ada, OK 74820
MLS# 2546860Listed by: MARY TERRY & ASSOCIATES REAL E - New
 $289,000Active3 beds 2 baths1,732 sq. ft.
$289,000Active3 beds 2 baths1,732 sq. ft.1811 S Broadway Boulevard, Ada, OK 74820
MLS# 2546786Listed by: HEART LAND PRO REALTY L.L.C - New
 $443,500Active4 beds 2 baths2,092 sq. ft.
$443,500Active4 beds 2 baths2,092 sq. ft.12250 County Road 1570, Ada, OK 74820
MLS# 2546720Listed by: MCGRAW, REALTORS - Open Sun, 2 to 4pmNew
 $260,000Active3 beds 2 baths1,418 sq. ft.
$260,000Active3 beds 2 baths1,418 sq. ft.13531 County Road 1552 Road, Ada, OK 74820
MLS# 1195684Listed by: RE/MAX LIFESTYLE - New
 $112,000Active15.37 Acres
$112,000Active15.37 AcresCounty Road 1520, Ada, OK 74820
MLS# 2546723Listed by: MARY TERRY & ASSOCIATES REAL E - New
 $260,000Active3 beds 3 baths2,114 sq. ft.
$260,000Active3 beds 3 baths2,114 sq. ft.1100 Emily Lane, Ada, OK 74820
MLS# 2546359Listed by: MARY TERRY & ASSOCIATES REAL E - New
 $268,900Active3 beds 3 baths1,620 sq. ft.
$268,900Active3 beds 3 baths1,620 sq. ft.11065 County Road 1512, Ada, OK 74820
MLS# 2546455Listed by: EPIQUE REALTY - New
 $193,000Active3 beds 2 baths1,507 sq. ft.
$193,000Active3 beds 2 baths1,507 sq. ft.13861 County Road 1567, Ada, OK 74820
MLS# 2546404Listed by: HAYES REALTY GROUP
