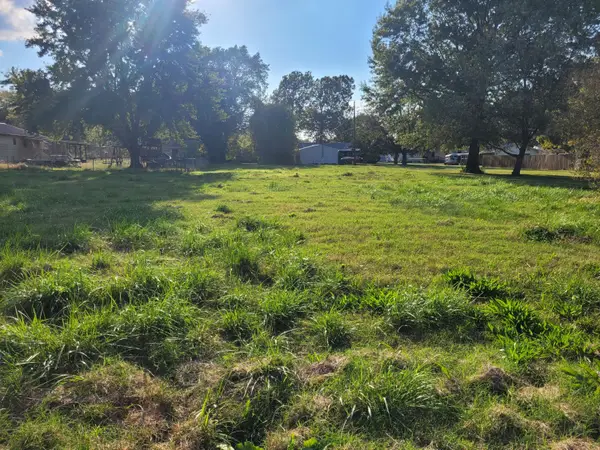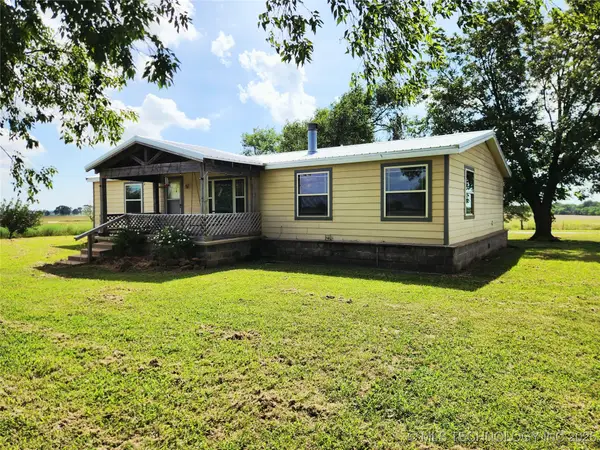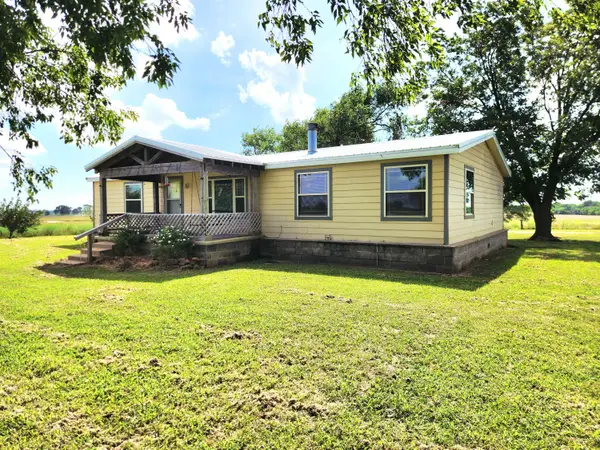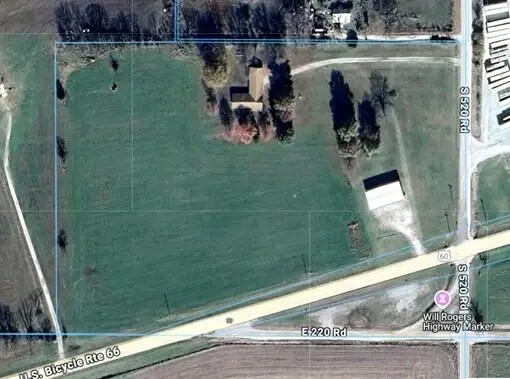33239 Thompson Road, Afton, OK 74331
Local realty services provided by:Better Homes and Gardens Real Estate Green Country
33239 Thompson Road,Afton, OK 74331
$698,000
- 4 Beds
- 4 Baths
- 3,038 sq. ft.
- Single family
- Active
Listed by: lisa mchaffie
Office: exp realty llc.
MLS#:25-594
Source:OK_NOBOR
Price summary
- Price:$698,000
- Price per sq. ft.:$229.76
About this home
Luxury Meets Lake Life Near Arrowhead South!
*Seller offering up to a 20K credit to buyer at closing for remodeling or improvement purposes! Use the funds to customize and update the home to your taste. Don't miss this great opportunity to make it your own!
Step into this stunning all-brick home offering serene lake views, privacy, and space—all just minutes from Grand Lake fun! Inside, enjoy granite countertops, tile floors and showers, a stone fireplace, plus a butler's kitchen on the lower level. This home is perfect for weekends at the lake or year round living!
Sitting on over an acre, the fenced yard features a small orchard, lush flower beds and mature trees you can view through 2024 upgrades that include new doors and a bay window. Seller offering up to a 20K credit to buyer at closing for remodeling or improvement purposes! Use the funds to customize and update the home to your taste. Don't miss this great opportunity to make it your own!
Contact an agent
Home facts
- Year built:1971
- Listing ID #:25-594
- Added:380 day(s) ago
- Updated:December 27, 2025 at 03:57 PM
Rooms and interior
- Bedrooms:4
- Total bathrooms:4
- Full bathrooms:3
- Half bathrooms:1
- Living area:3,038 sq. ft.
Heating and cooling
- Cooling:Ceiling Fan(s), Central
- Heating:Electric, Wood
Structure and exterior
- Year built:1971
- Building area:3,038 sq. ft.
- Lot area:1.01 Acres
Schools
- High school:Ketchum
Finances and disclosures
- Price:$698,000
- Price per sq. ft.:$229.76
New listings near 33239 Thompson Road
 $18,000Active0.51 Acres
$18,000Active0.51 Acres113 S Downing Avenue, Afton, OK 74331
MLS# 25-2273Listed by: SOLID ROCK REALTORS - GROVE $430,000Active3 beds 2 baths1,792 sq. ft.
$430,000Active3 beds 2 baths1,792 sq. ft.18801 S Highway 69, Afton, OK 74331
MLS# 2537421Listed by: SHYFT REAL ESTATE LLC $430,000Active3 beds 2 baths1,792 sq. ft.
$430,000Active3 beds 2 baths1,792 sq. ft.18801 S Highway 69, Afton, OK 74331
MLS# 25-1595Listed by: SHYFT REAL ESTATE, LLC $219,000Active3 beds 2 baths2,100 sq. ft.
$219,000Active3 beds 2 baths2,100 sq. ft.403 Mulberry, Other OK, OK 74331
MLS# 1313495Listed by: EXIT REALTY HARPER CARLTON GROUP $469,900Pending3 beds 2 baths1,792 sq. ft.
$469,900Pending3 beds 2 baths1,792 sq. ft.21889 S 520 Road, Afton, OK 74331
MLS# 25-915Listed by: SOLID ROCK REALTORS - MIAMI $385,000Active47 Acres
$385,000Active47 Acres52990 E 220 Rd, Afton, OK 74331
MLS# 25-192Listed by: SOLID ROCK REALTORS - GROVE $185,000Active46.81 Acres
$185,000Active46.81 Acres0 520 Road, Afton, OK 74331
MLS# 2539307Listed by: SOLID ROCK, REALTORS
