35900 S Walnut Ridge Road, Afton, OK 74331
Local realty services provided by:Better Homes and Gardens Real Estate Green Country
35900 S Walnut Ridge Road,Afton, OK 74331
$3,600,000
- 7 Beds
- 8 Baths
- 7,217 sq. ft.
- Single family
- Active
Upcoming open houses
- Sun, Oct 0501:00 pm - 04:00 pm
Listed by:tiffany mckibben
Office:mckibben & co. realty
MLS#:25-924
Source:OK_NOBOR
Price summary
- Price:$3,600,000
- Price per sq. ft.:$498.82
About this home
Experience the pinnacle of lakeside living with this exceptional 7/8-bedroom, 8-bathroom estate nestled in The Points on the shores of Grand Lake! Designed for refined comfort and seamless entertaining, this property boasts modern finishes, smart layout and spectacular water views, all while offering protection for your boat dock.
Main level features open space living, dedicated dining room space, and a wall of lakeside windows overlooking the infinity pool and lake. Kitchen is outfitted with Wolf appliances, a Sub Zero refrigerator/freezer/wine cooler combo, gas cook top, separate pantry and a coveted nugget (Sonic) Ice maker. Primary suite offers fireplace, soaking tub and private access to laundry room. Upstairs offers 3 beds/ 3 baths all with access to balcony + a flex room above the garage. The lower level is a replica of main level and afull retreat of its own, featuring a second fully loaded kitchen, two more bedrooms and baths, a private en-suite master with fireplace, a large safe room, second laundry, pantry, and additional Sonic ice and beverage fridge. Other indoor amenities are Miele coffee station, laundry room on each level and lakeside views and access from every room, elevator for ease of access between the three levels and full house generator. The walls are constructed of insulated concrete, as well as all concrete floors and patios. It is built to last!
Your own resort awaits you lakeside! Outdoor amenities include a large saltwater infinity pool with hot tub, two large lakeside fire pits with wrap around bench seating, a fully equipped outdoor kitchen with bathroom and shower, all surrounded by all-weather turf! Boaters dream dock offering large swim deck, firepit, two large storage spaces and 42' and 30' boat slips, with built in PWC spaces. This property offers every possible luxury and is built for lake entertaining! Located in the exclusive gated community of The Points
Contact an agent
Home facts
- Year built:2024
- Listing ID #:25-924
- Added:150 day(s) ago
- Updated:October 02, 2025 at 02:58 PM
Rooms and interior
- Bedrooms:7
- Total bathrooms:8
- Full bathrooms:7
- Half bathrooms:1
- Living area:7,217 sq. ft.
Heating and cooling
- Cooling:Central
- Heating:Heat Pump
Structure and exterior
- Year built:2024
- Building area:7,217 sq. ft.
- Lot area:1.07 Acres
Schools
- High school:Ketchum
Finances and disclosures
- Price:$3,600,000
- Price per sq. ft.:$498.82
New listings near 35900 S Walnut Ridge Road
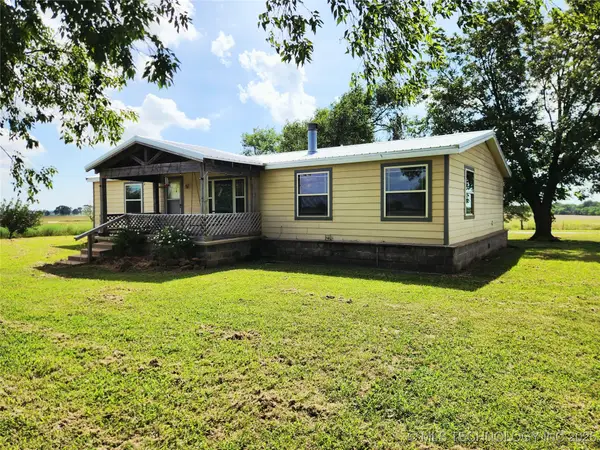 $430,000Active3 beds 2 baths1,792 sq. ft.
$430,000Active3 beds 2 baths1,792 sq. ft.18801 S Highway 69, Afton, OK 74331
MLS# 2537421Listed by: SHYFT REAL ESTATE LLC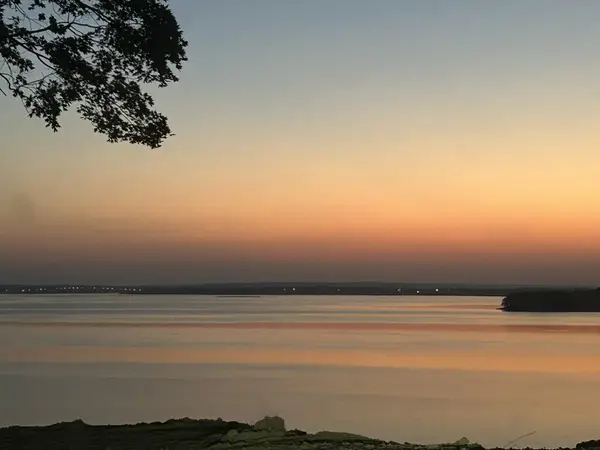 $349,000Active0.26 Acres
$349,000Active0.26 AcresAddress Withheld By Seller, Afton, OK 74331
MLS# 25-1918Listed by: CHINOWTH & COHEN - AFTON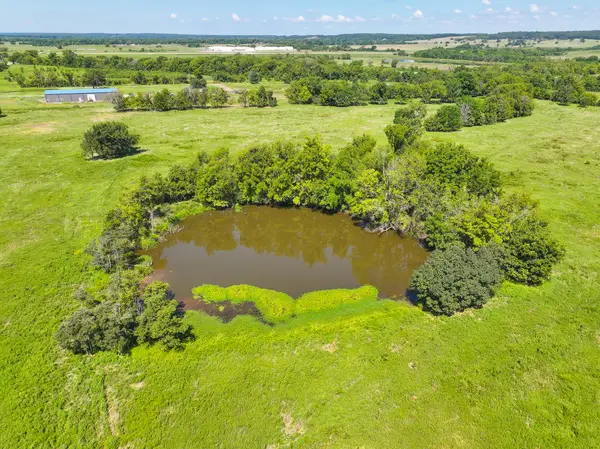 $910,000Active60 Acres
$910,000Active60 AcresAddress Withheld By Seller, Afton, OK 74331
MLS# 25-1803Listed by: LEGACY REAL ESTATE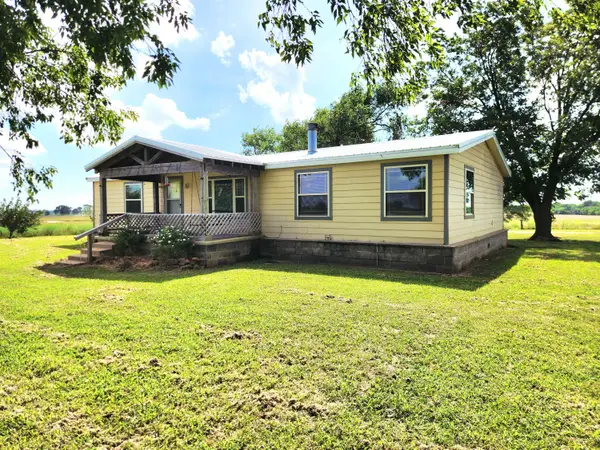 $430,000Active3 beds 2 baths1,792 sq. ft.
$430,000Active3 beds 2 baths1,792 sq. ft.18801 S Highway 69, Afton, OK 74331
MLS# 25-1595Listed by: SHYFT REAL ESTATE, LLC $219,000Active3 beds 2 baths2,100 sq. ft.
$219,000Active3 beds 2 baths2,100 sq. ft.403 Mulberry Avenue, Afton, OK 74331
MLS# 25-1448Listed by: EXIT REALTY HARPER CARLTON $99,000Active6 beds 2 baths2,400 sq. ft.
$99,000Active6 beds 2 baths2,400 sq. ft.200 Mulberry Avenue, Afton, OK 74331
MLS# 25-1253Listed by: KELLER WILLIAMS REALTY GRAND LAKE $99,000Active-- beds -- baths
$99,000Active-- beds -- baths200 Mulberry Avenue, Afton, OK 74331
MLS# 25-1254Listed by: KELLER WILLIAMS REALTY GRAND LAKE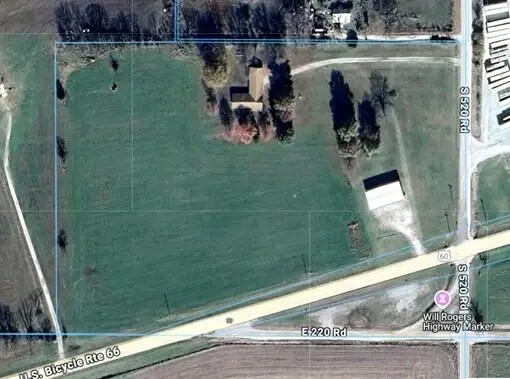 $499,000Active3 beds 2 baths1,792 sq. ft.
$499,000Active3 beds 2 baths1,792 sq. ft.21889 S 520 Road, Afton, OK 74331
MLS# 25-915Listed by: SOLID ROCK REALTORS - MIAMI $385,000Active47 Acres
$385,000Active47 Acres52990 E 220 Rd, Afton, OK 74331
MLS# 25-192Listed by: SOLID ROCK REALTORS - GROVE $185,000Active46.81 Acres
$185,000Active46.81 Acres0 520 Road, Afton, OK 74331
MLS# 2539307Listed by: SOLID ROCK, REALTORS
