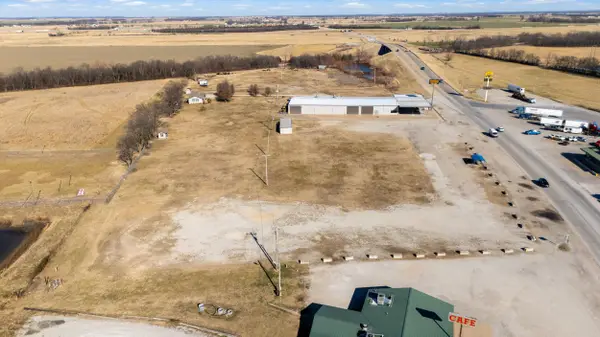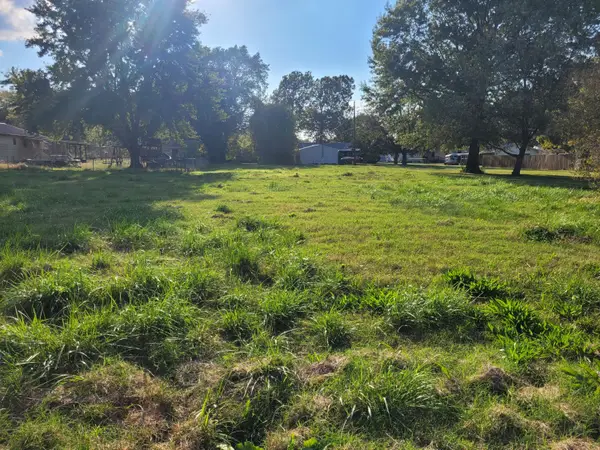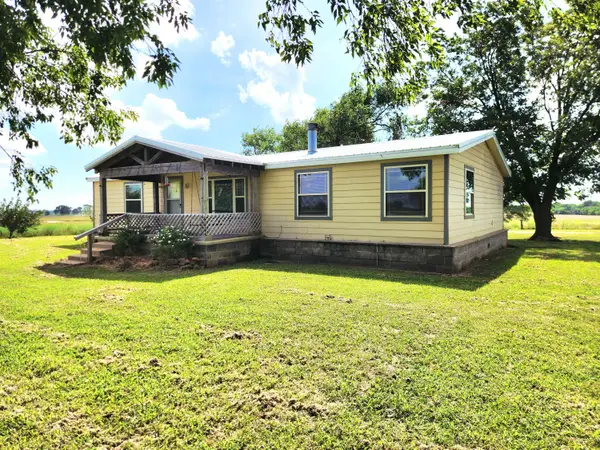450521 Lake Shore Drive, Afton, OK 74331
Local realty services provided by:Better Homes and Gardens Real Estate Green Country
450521 Lake Shore Drive,Afton, OK 74331
$430,000
- 4 Beds
- 3 Baths
- 2,070 sq. ft.
- Single family
- Active
Listed by: lisa arizpe
Office: kw grand lake
MLS#:2541645
Source:OK_NORES
Price summary
- Price:$430,000
- Price per sq. ft.:$207.73
About this home
This one has it all! A beautiful 4 bedroom, 2.5 bathroom two story home that is also an income producing short term rental in a prime Grand Lake location, very close to Arrowhead Yacht Club and Marina. Rebuilt in 2021, it features stylish updates and a layout that makes the home both comfortable and functional. The kitchen features granite counters, premium appliances, an island layout, and a large walk in pantry. The main floor primary suite offers its own sitting area and access to the back patio, along with a private bath that includes double sinks, a soaking tub, and separate shower.
Just off the dining space is a dedicated game room, perfect for entertaining family and guests. Upstairs you will find a small additional living area, three bedrooms, and another full bath.
The 1.10 acre lot gives you plenty of outdoor space to enjoy with a patio, storage shed, and RV parking with hookup at the back of the property. Whether you are looking for a personal lake retreat or a proven rental investment, this property is ready for you.
Contact an agent
Home facts
- Year built:2021
- Listing ID #:2541645
- Added:139 day(s) ago
- Updated:February 23, 2026 at 04:05 PM
Rooms and interior
- Bedrooms:4
- Total bathrooms:3
- Full bathrooms:2
- Living area:2,070 sq. ft.
Heating and cooling
- Cooling:Central Air
- Heating:Central
Structure and exterior
- Year built:2021
- Building area:2,070 sq. ft.
- Lot area:1.1 Acres
Schools
- High school:Ketchum
- Middle school:Ketchum
- Elementary school:Ketchum
Finances and disclosures
- Price:$430,000
- Price per sq. ft.:$207.73
- Tax amount:$3,100 (2024)
New listings near 450521 Lake Shore Drive
 $2,500,000Active4 Acres
$2,500,000Active4 Acres21507 S Highway 69, Afton, OK 74331
MLS# 26-200Listed by: SOLID ROCK REALTORS - GROVE $18,000Pending0.51 Acres
$18,000Pending0.51 Acres113 S Downing Avenue, Afton, OK 74331
MLS# 25-2273Listed by: GRAND LAKE REAL ESTATE PROFESSIONALS $420,000Active3 beds 2 baths1,792 sq. ft.
$420,000Active3 beds 2 baths1,792 sq. ft.18801 S Highway 69, Afton, OK 74331
MLS# 25-1595Listed by: SHYFT REAL ESTATE, LLC $385,000Active47 Acres
$385,000Active47 Acres52990 E 220 Rd, Afton, OK 74331
MLS# 25-192Listed by: SOLID ROCK REALTORS - GROVE

