450779 E 341st Road #46, Afton, OK 74331
Local realty services provided by:Better Homes and Gardens Real Estate Paramount
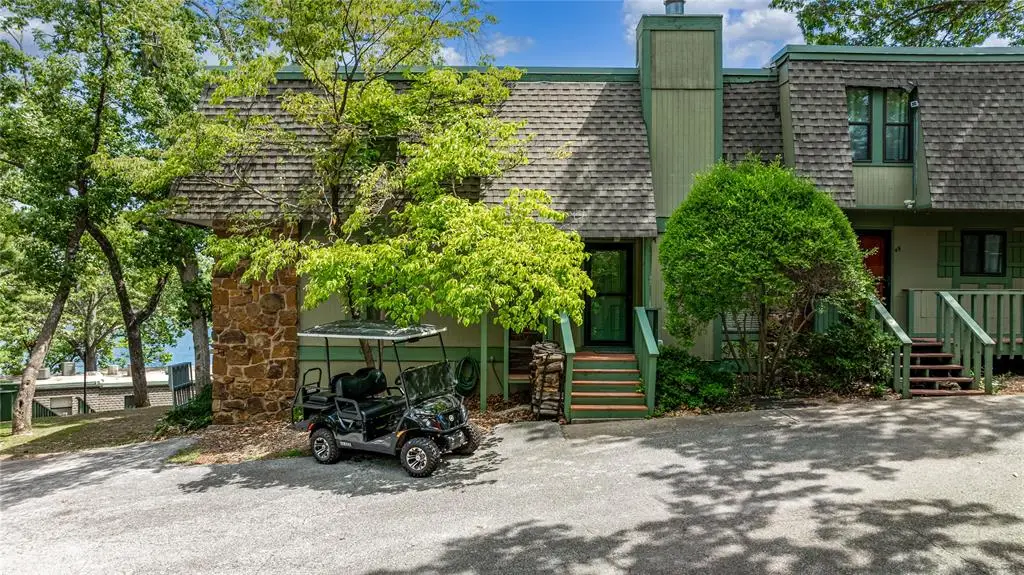
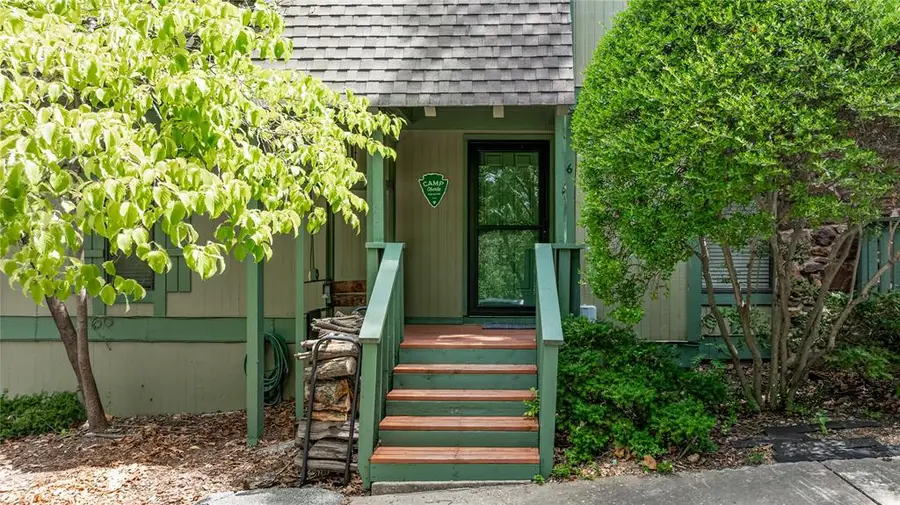

Listed by:jayne smith
Office:chinowth & cohen
MLS#:1185610
Source:OK_OKC
450779 E 341st Road #46,Afton, OK 74331
$269,000
- 2 Beds
- 2 Baths
- 1,080 sq. ft.
- Condominium
- Active
Price summary
- Price:$269,000
- Price per sq. ft.:$249.07
About this home
Welcome to LAKE LIFE LIVING !!! This condo on GRAND LAKE and DUCK CREEK is the one you have been waiting to buy ... Whether it will be your permanent residence for year round living or a weekend get-a-way, you will love this condo in ALL seasons ... SPINNAKER POINT is known for their amenities: Boat slips and storage, fishing docks, community swimming pool, tennis and pickle ball courts, half court basketball, exercise room and a community laundry facility ... but you won't need the laundry facility because this unit comes FURNISHED including the washer and dryer ... Ask your agent for a copy of the items that remain ... And it is only a little over an hour commute from Tulsa ... This unit has a primary bedroom on the main level and features a king sized bed and full bath ... The upstairs loft has a full bath and easily accommodates 4 guests with a seating area too ... WHY WAIT ??? There is still plenty of summer time fun to be had on the lake and the view of the fall foilage overlooking the lake is literally like looking at a landscape painting with the beautiful colors of reds, and yellows and orange ... Your covered deck is perfect for watching football games on Saturdays in the fall ... And in the winter you can gather around your real WOOD BURNING FIREPLACE ... The owners have taken great pride in this home and it shows: Electrical panel has been replaced, new blinds, new HVAC, all water lines replaced with Pex, new outdoor faucets and a new shutoff under sink have all been completed within last 2 years !!! The golf cart shown in the photos is negotiable !!! The low HOA fees are billed monthly at $579.58 -- a hotel for 3 nights costs more than that !!! Enjoy your new permanent vacation home on GRAND LAKE and DUCK CREEK at Spinnaker Point ...
Contact an agent
Home facts
- Year built:1971
- Listing Id #:1185610
- Added:1 day(s) ago
- Updated:August 13, 2025 at 11:10 PM
Rooms and interior
- Bedrooms:2
- Total bathrooms:2
- Full bathrooms:2
- Living area:1,080 sq. ft.
Heating and cooling
- Cooling:Central Electric
- Heating:Central Electric
Structure and exterior
- Year built:1971
- Building area:1,080 sq. ft.
Schools
- High school:Ketchum HS
- Middle school:Ketchum MS
- Elementary school:Ketchum ES
Finances and disclosures
- Price:$269,000
- Price per sq. ft.:$249.07
New listings near 450779 E 341st Road #46
- New
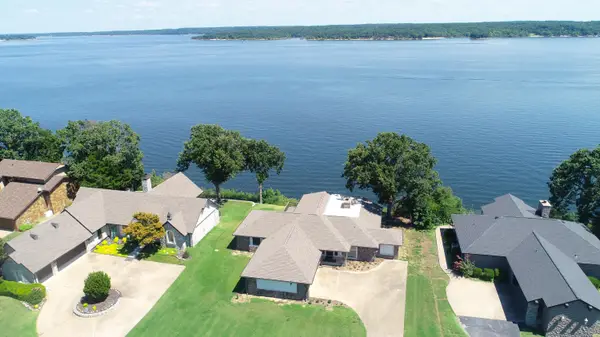 $840,000Active3 beds 3 baths2,392 sq. ft.
$840,000Active3 beds 3 baths2,392 sq. ft.33024 Mockingbird Lane, Afton, OK 74331
MLS# 25-1781Listed by: BIRD ISLAND REAL ESTATE - New
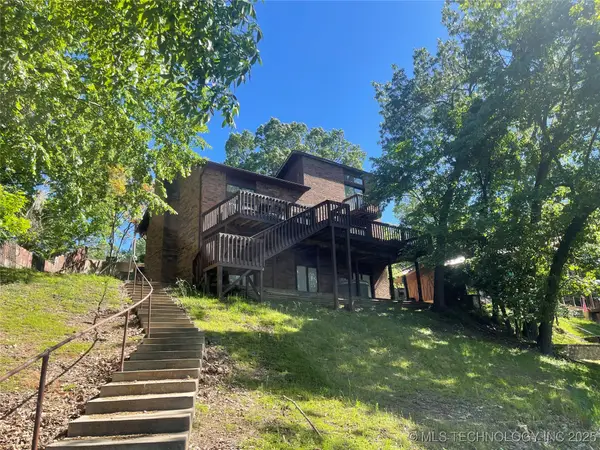 $775,000Active4 beds 3 baths2,589 sq. ft.
$775,000Active4 beds 3 baths2,589 sq. ft.450588 Happy Hollow Road, Afton, OK 74331
MLS# 2535604Listed by: MIDWEST LAND GROUP - New
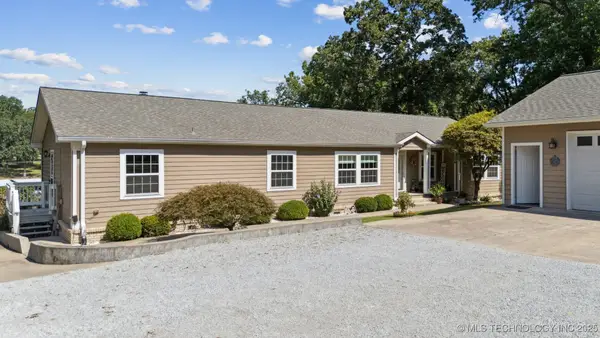 $650,000Active3 beds 3 baths2,235 sq. ft.
$650,000Active3 beds 3 baths2,235 sq. ft.56402 E 285 Road, Afton, OK 74331
MLS# 2535475Listed by: OKLAHOMES REALTY, INC. - New
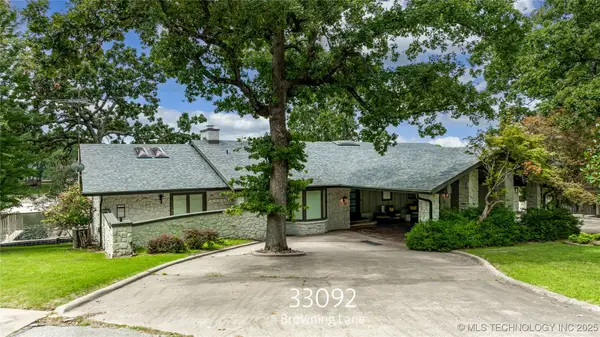 $2,100,000Active5 beds 5 baths5,049 sq. ft.
$2,100,000Active5 beds 5 baths5,049 sq. ft.33092 Browning Lane, Afton, OK 74331
MLS# 2535101Listed by: KELLER WILLIAMS REALTY - New
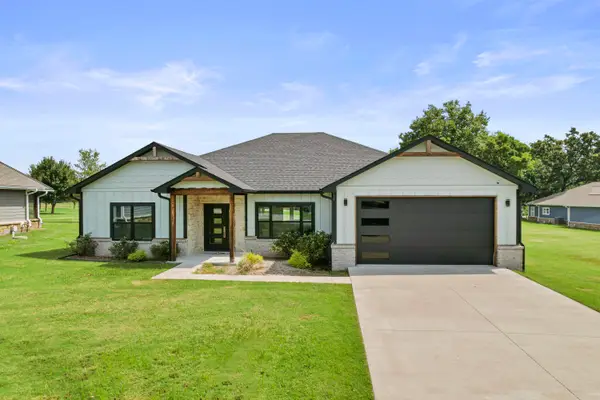 $549,000Active3 beds 3 baths2,209 sq. ft.
$549,000Active3 beds 3 baths2,209 sq. ft.28200 S Hwy 125 #unit 4, Afton, OK 74331
MLS# 25-1765Listed by: THE AGENCY - New
 $499,000Active3 beds 2 baths2,181 sq. ft.
$499,000Active3 beds 2 baths2,181 sq. ft.28200 S Highway 125 #Unit 21, Afton, OK 74331
MLS# 25-1760Listed by: SOLID ROCK REALTORS - GROVE - New
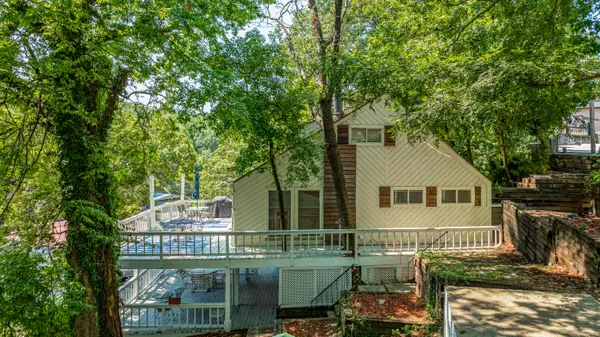 $549,900Active2 beds 3 baths1,841 sq. ft.
$549,900Active2 beds 3 baths1,841 sq. ft.450672 E 338 Road, Afton, OK 74331
MLS# 25-1759Listed by: MCKIBBEN & CO. REALTY - New
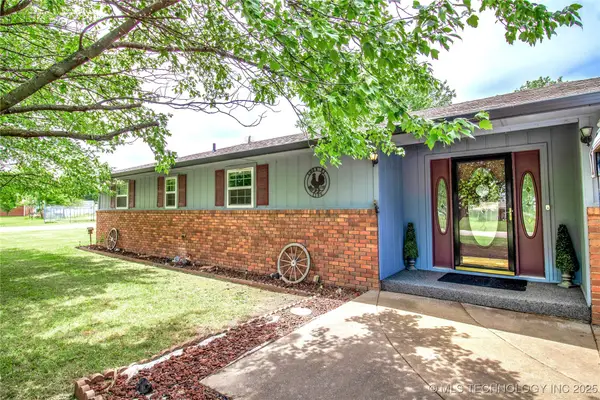 $219,000Active3 beds 2 baths2,100 sq. ft.
$219,000Active3 beds 2 baths2,100 sq. ft.403 Mulberry Avenue, Afton, OK 74331
MLS# 2535139Listed by: EXIT REALTY HARPER CARLTON GRO - New
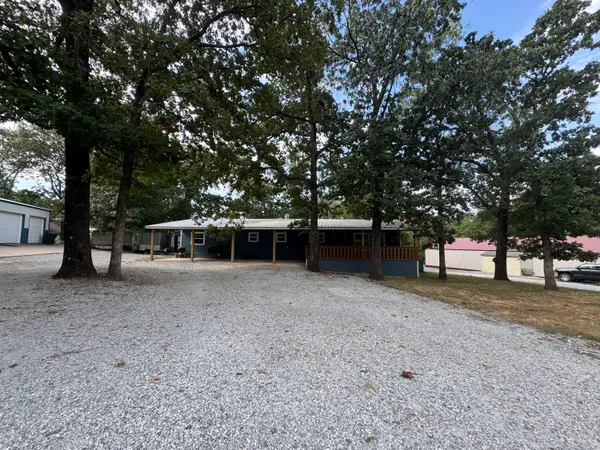 $399,900Active5 beds 2 baths2,344 sq. ft.
$399,900Active5 beds 2 baths2,344 sq. ft.453665 Ponca Avenue, Afton, OK 74331
MLS# 25-1747Listed by: REECENICHOLS BAJARANCH
