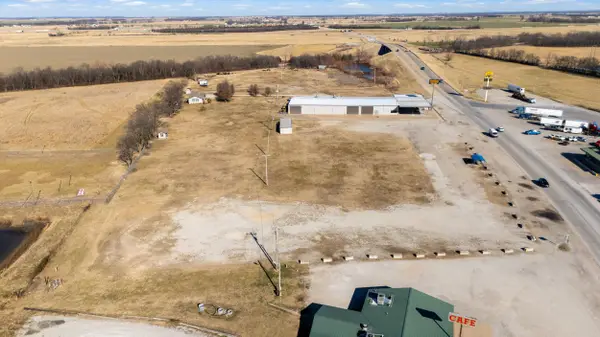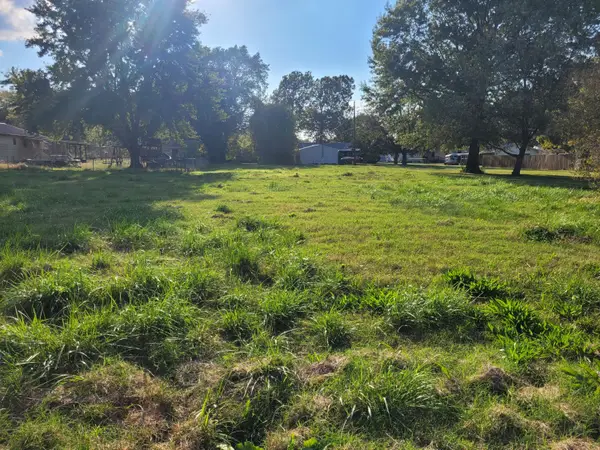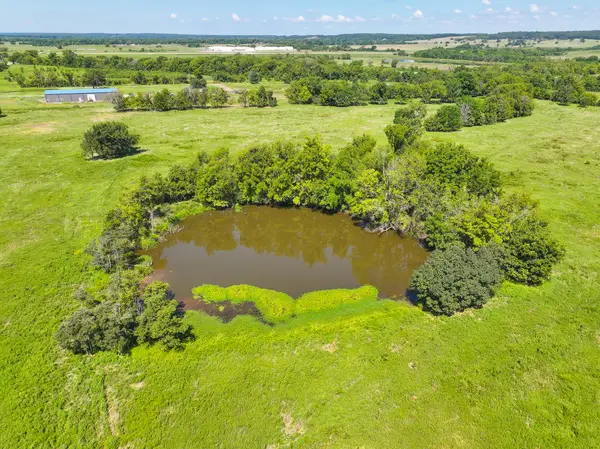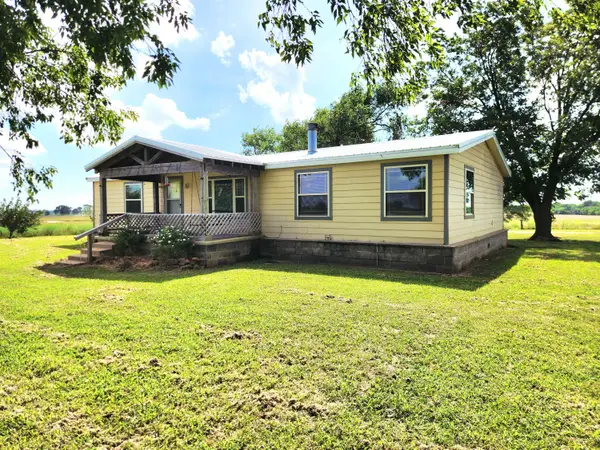450779 E 341 Road #56, Afton, OK 74331
Local realty services provided by:Better Homes and Gardens Real Estate Green Country
450779 E 341 Road #56,Afton, OK 74331
$275,000
- 2 Beds
- 2 Baths
- 1,101 sq. ft.
- Single family
- Active
Listed by: doug froebe
Office: platinum realty, llc.
MLS#:25-2076
Source:OK_NOBOR
Price summary
- Price:$275,000
- Price per sq. ft.:$249.77
About this home
This is one of the best ways to enjoy Grand Lake! Stress free living, all the building and landscaping maintenance is taken care of allowing you more time for all the fun Grand Lake has to offer! This 2 bedrooms 1 1/2 bath home has spacious main level floor plan, large living area with wet bar, Wood-fireplace, Dining Room, Kitchen, Half bath with laundry. Enjoy the large lakeside deck with fantastic Duck Creek Views, you could walk right outside and enjoy the Duck Creek Fireworks from the comfort of your condo! Spinnakers amenities include water, trash, sewer, internet, pool, workout room, tennis courts, two community boat docks with rental slips and gated entrance. This unit has all brand new windows and sliding glass door. It also has a new electric panel installed. A new TPO polymer/plastic roof was installed roughly 2 years ago, as well as many other updates and has been mostly remodeled with modern furnishings. Could possibly be sold furnished minus personal items with an acceptable offer. Call me, to set up an appointment to see this amazing condo and start enjoying the Grand life now!
Contact an agent
Home facts
- Year built:1971
- Listing ID #:25-2076
- Added:142 day(s) ago
- Updated:February 11, 2026 at 03:49 PM
Rooms and interior
- Bedrooms:2
- Total bathrooms:2
- Full bathrooms:1
- Half bathrooms:1
- Living area:1,101 sq. ft.
Heating and cooling
- Heating:Electric, Heat Pump
Structure and exterior
- Year built:1971
- Building area:1,101 sq. ft.
- Lot area:0.02 Acres
Schools
- High school:Ketchum
Utilities
- Sewer:Private Sewer
Finances and disclosures
- Price:$275,000
- Price per sq. ft.:$249.77
- Tax amount:$1,070 (2024)
New listings near 450779 E 341 Road #56
 $2,500,000Active4 Acres
$2,500,000Active4 Acres21507 S Highway 69, Afton, OK 74331
MLS# 26-200Listed by: SOLID ROCK REALTORS - GROVE $18,000Pending0.51 Acres
$18,000Pending0.51 Acres113 S Downing Avenue, Afton, OK 74331
MLS# 25-2273Listed by: GRAND LAKE REAL ESTATE PROFESSIONALS $880,000Active60 Acres
$880,000Active60 AcresAddress Withheld By Seller, Afton, OK 74331
MLS# 25-1803Listed by: LEGACY REAL ESTATE $420,000Active3 beds 2 baths1,792 sq. ft.
$420,000Active3 beds 2 baths1,792 sq. ft.18801 S Highway 69, Afton, OK 74331
MLS# 25-1595Listed by: SHYFT REAL ESTATE, LLC $385,000Active47 Acres
$385,000Active47 Acres52990 E 220 Rd, Afton, OK 74331
MLS# 25-192Listed by: SOLID ROCK REALTORS - GROVE

