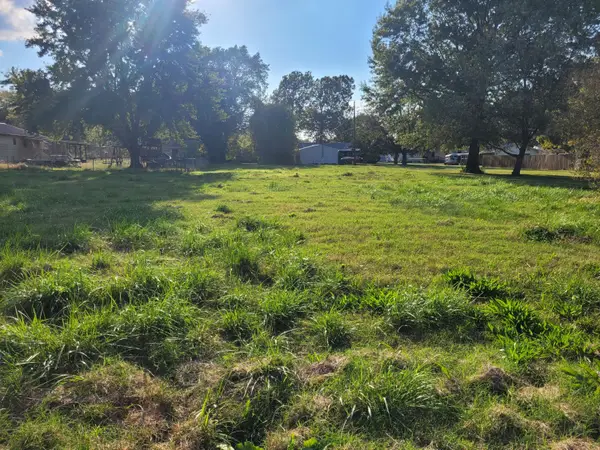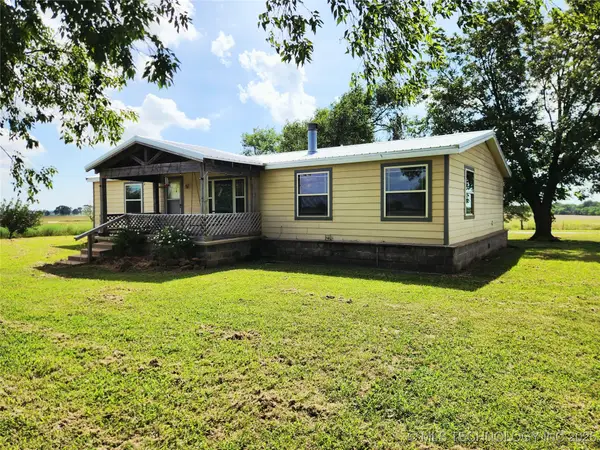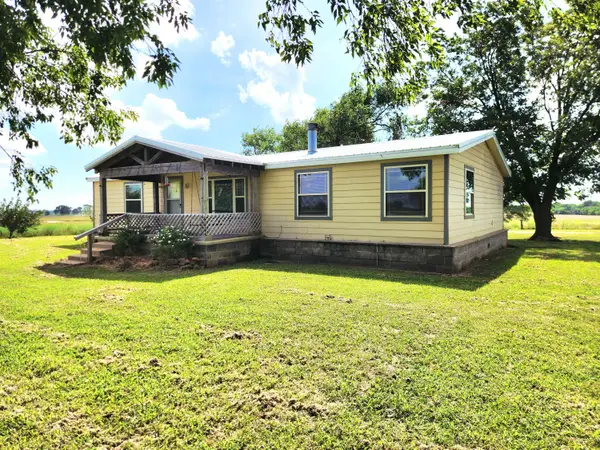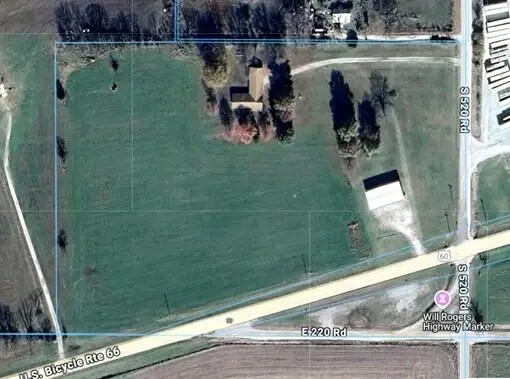451598 Eagle Lane, Afton, OK 74331
Local realty services provided by:Better Homes and Gardens Real Estate Green Country
451598 Eagle Lane,Afton, OK 74331
$1,950,000
- 5 Beds
- 5 Baths
- 5,406 sq. ft.
- Single family
- Pending
Listed by: kristy wilson
Office: solid rock realtors - grove
MLS#:25-2453
Source:OK_NOBOR
Price summary
- Price:$1,950,000
- Price per sq. ft.:$360.71
About this home
Experience exceptional lakeside living with this stunning custom-built home offering 357 feet of pristine lake frontage, a private dock, and unbeatable panoramic views. Boasting 5 bedrooms, 5 bathrooms, an impressive 5,406 sq ft, home comes completely furnished, this property is designed to accommodate both relaxed lake living and unforgettable entertaining.
Inside, you'll find two spacious living rooms, 2-cozy fireplaces, and a game room, office space, perfect for hosting family and friends. The thoughtful layout provides comfort, functionality, and plenty of room to spread out with each room offering beautiful lake views and direct access to the outdoors.
Step outside to enjoy 1,077 sq ft of deck space, ideal for relaxing, dining, or simply taking in the breathtaking scenery. A private boat dock--makes lake days so relaxing and effortless. The property also features a convenient circle drive and a two-car garage, offering ample parking and storage for vehicles, lake toys, and more.
Whether you're looking for a full-time residence or the ultimate lake retreat, this home delivers the best of lakeside living in a prime location.
Contact an agent
Home facts
- Year built:1998
- Listing ID #:25-2453
- Added:30 day(s) ago
- Updated:December 17, 2025 at 09:37 AM
Rooms and interior
- Bedrooms:5
- Total bathrooms:5
- Full bathrooms:4
- Half bathrooms:1
- Living area:5,406 sq. ft.
Heating and cooling
- Cooling:Ceiling Fan(s), Central
- Heating:Electric
Structure and exterior
- Year built:1998
- Building area:5,406 sq. ft.
- Lot area:1.23 Acres
Schools
- High school:Ketchum
Finances and disclosures
- Price:$1,950,000
- Price per sq. ft.:$360.71
New listings near 451598 Eagle Lane
 $18,000Active0.51 Acres
$18,000Active0.51 Acres113 S Downing Avenue, Afton, OK 74331
MLS# 25-2273Listed by: SOLID ROCK REALTORS - GROVE $430,000Active3 beds 2 baths1,792 sq. ft.
$430,000Active3 beds 2 baths1,792 sq. ft.18801 S Highway 69, Afton, OK 74331
MLS# 2537421Listed by: SHYFT REAL ESTATE LLC $430,000Active3 beds 2 baths1,792 sq. ft.
$430,000Active3 beds 2 baths1,792 sq. ft.18801 S Highway 69, Afton, OK 74331
MLS# 25-1595Listed by: SHYFT REAL ESTATE, LLC $219,000Active3 beds 2 baths2,100 sq. ft.
$219,000Active3 beds 2 baths2,100 sq. ft.403 Mulberry, Other OK, OK 74331
MLS# 1313495Listed by: EXIT REALTY HARPER CARLTON GROUP $99,000Active6 beds 2 baths2,400 sq. ft.
$99,000Active6 beds 2 baths2,400 sq. ft.200 Mulberry Avenue, Afton, OK 74331
MLS# 25-1253Listed by: KELLER WILLIAMS REALTY GRAND LAKE $99,000Active-- beds -- baths
$99,000Active-- beds -- baths200 Mulberry Avenue, Afton, OK 74331
MLS# 25-1254Listed by: KELLER WILLIAMS REALTY GRAND LAKE $469,900Pending3 beds 2 baths1,792 sq. ft.
$469,900Pending3 beds 2 baths1,792 sq. ft.21889 S 520 Road, Afton, OK 74331
MLS# 25-915Listed by: SOLID ROCK REALTORS - MIAMI $385,000Active47 Acres
$385,000Active47 Acres52990 E 220 Rd, Afton, OK 74331
MLS# 25-192Listed by: SOLID ROCK REALTORS - GROVE $185,000Active46.81 Acres
$185,000Active46.81 Acres0 520 Road, Afton, OK 74331
MLS# 2539307Listed by: SOLID ROCK, REALTORS
