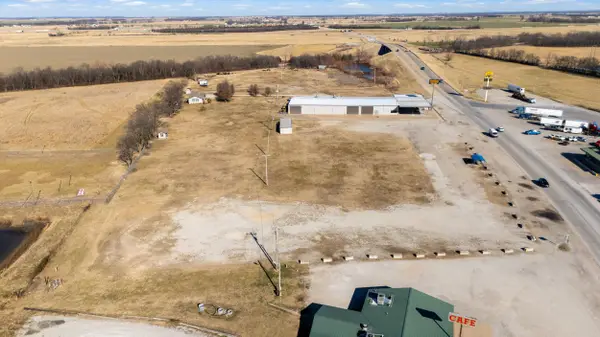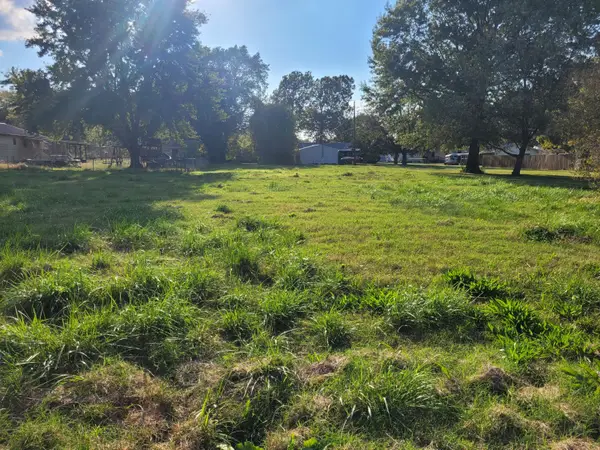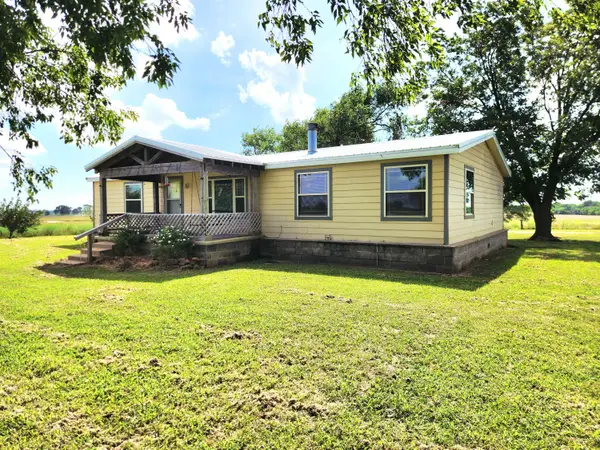452711 Preakness Drive, Afton, OK 74331
Local realty services provided by:Better Homes and Gardens Real Estate Green Country
452711 Preakness Drive,Afton, OK 74331
$688,000
- 4 Beds
- 3 Baths
- 2,247 sq. ft.
- Single family
- Active
Listed by: erika lopez
Office: coldwell banker select - owasso
MLS#:25-2094
Source:OK_NOBOR
Price summary
- Price:$688,000
- Price per sq. ft.:$306.19
About this home
Luxury Home with a 36’ Boat Slip! Brand New & Move-In Ready!
Located in a premier waterfront neighborhood offering direct lake access and stunning lake views, this home features 4 bedrooms, 3 full baths, a 2 car garage with additional golf cart parking, and comes fully landscaped with a complete sprinkler system. Property comes with a 36’ state-of-the-art, covered boat slip with electricity and properly designed break waters to keep your boat safe. The community is private and gated with resort-style amenities including a clubhouse, swimming pool, and outdoor kitchen. Enjoy low-maintenance living with HOA services that allow you to focus on the lake lifestyle. Restaurants, yacht clubs, golfing, boating, kayaking, water skiing are right out your back door. Located in the geographical center of Grand Lake, you are minutes from Monkey Island and Grove, where you have access to additional shopping, medical facilities, and spa treatments. Whether enjoying the active lake life or lounging on the large, covered back patio, the water is always your backdrop. This property also offers excellent investment potential and is ideal for short-term rental income in a highly desirable Grand Lake community. Whether you’re seeking a personal retreat or a profitable rental property, this home delivers both. Owner/Agent
Contact an agent
Home facts
- Year built:2024
- Listing ID #:25-2094
- Added:151 day(s) ago
- Updated:February 11, 2026 at 03:49 PM
Rooms and interior
- Bedrooms:4
- Total bathrooms:3
- Full bathrooms:3
- Living area:2,247 sq. ft.
Heating and cooling
- Cooling:Ceiling Fan(s)
- Heating:Electric, Heat Pump
Structure and exterior
- Year built:2024
- Building area:2,247 sq. ft.
- Lot area:0.17 Acres
Schools
- High school:Cleora/Afton
Utilities
- Sewer:Private Sewer
Finances and disclosures
- Price:$688,000
- Price per sq. ft.:$306.19
- Tax amount:$705 (2024)
New listings near 452711 Preakness Drive
 $2,500,000Active4 Acres
$2,500,000Active4 Acres21507 S Highway 69, Afton, OK 74331
MLS# 26-200Listed by: SOLID ROCK REALTORS - GROVE $18,000Pending0.51 Acres
$18,000Pending0.51 Acres113 S Downing Avenue, Afton, OK 74331
MLS# 25-2273Listed by: GRAND LAKE REAL ESTATE PROFESSIONALS $420,000Active3 beds 2 baths1,792 sq. ft.
$420,000Active3 beds 2 baths1,792 sq. ft.18801 S Highway 69, Afton, OK 74331
MLS# 25-1595Listed by: SHYFT REAL ESTATE, LLC $385,000Active47 Acres
$385,000Active47 Acres52990 E 220 Rd, Afton, OK 74331
MLS# 25-192Listed by: SOLID ROCK REALTORS - GROVE

