1004 Village Drive, Altus, OK 73521
Local realty services provided by:Better Homes and Gardens Real Estate The Platinum Collective
Listed by: ashlee jack
Office: inreach realty group
MLS#:1196526
Source:OK_OKC
1004 Village Drive,Altus, OK 73521
$279,900
- 4 Beds
- 2 Baths
- 1,698 sq. ft.
- Single family
- Pending
Price summary
- Price:$279,900
- Price per sq. ft.:$164.84
About this home
This beautifully maintained, newer-construction home is ideally located just minutes from Altus Air Force Base, shopping, dining, coffee shops, grocery stores, and the hospital. The perfect blend of convenience and comfort.
From the moment you arrive, you’ll appreciate the charming curb appeal with well-kept landscaping, vibrant flower beds, and a welcoming covered patio. Step inside to an open, thoughtfully designed floor plan filled with tasteful, modern touches throughout.
The spacious living area flows effortlessly into the sleek, contemporary kitchen, complete with white cabinetry, granite countertops, a central island for gathering, a walk-in pantry, and stainless steel appliances.
The split floor plan offers ideal privacy, with the primary suite tucked away featuring plush carpet, a recessed ceiling, generous walk-in closet, and a stylish en-suite bathroom with dual vanities and a walk-in shower. Two additional bedrooms are comfortably sized, with a well-appointed guest bathroom that includes a granite vanity and a shower/tub combo.
Additional highlights include a large laundry room, modern finishes and fence in backyard.
Don’t miss your chance to make this stunning home yours. Schedule your private tour today
Contact an agent
Home facts
- Year built:2022
- Listing ID #:1196526
- Added:241 day(s) ago
- Updated:February 15, 2026 at 08:27 AM
Rooms and interior
- Bedrooms:4
- Total bathrooms:2
- Full bathrooms:2
- Living area:1,698 sq. ft.
Heating and cooling
- Cooling:Central Electric
- Heating:Central Gas
Structure and exterior
- Roof:Composition
- Year built:2022
- Building area:1,698 sq. ft.
- Lot area:0.16 Acres
Schools
- High school:Altus HS
- Middle school:Altus JHS
- Elementary school:Altus ES
Finances and disclosures
- Price:$279,900
- Price per sq. ft.:$164.84
New listings near 1004 Village Drive
- New
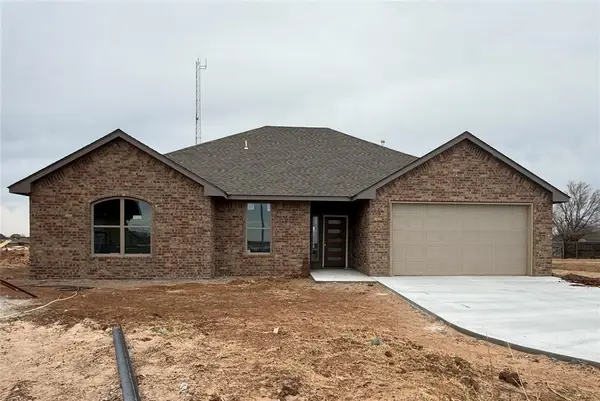 $359,900Active4 beds 2 baths2,002 sq. ft.
$359,900Active4 beds 2 baths2,002 sq. ft.3324 Continental Court, Altus, OK 73521
MLS# 1213857Listed by: C-21 ALTUS PRESTIGE, INC. - New
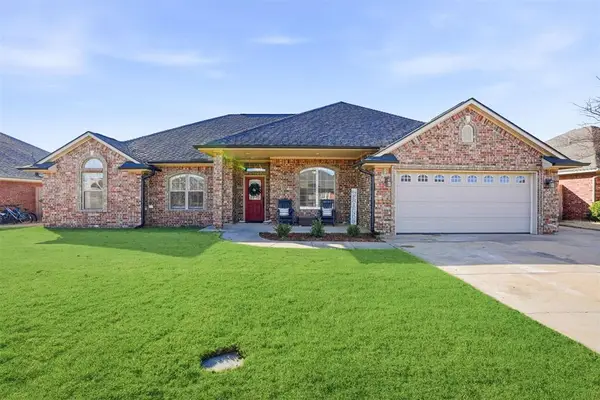 $340,860Active4 beds 3 baths2,280 sq. ft.
$340,860Active4 beds 3 baths2,280 sq. ft.1104 Stephanie Lane, Altus, OK 73521
MLS# 1213471Listed by: INREACH REALTY GROUP 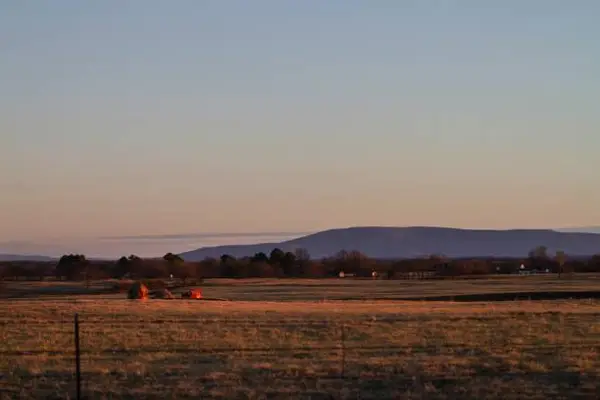 $69,900Pending5 Acres
$69,900Pending5 Acres08 South County Road 206, Altus, OK 73521
MLS# 1197839Listed by: EXPLORATION REALTY LLC- New
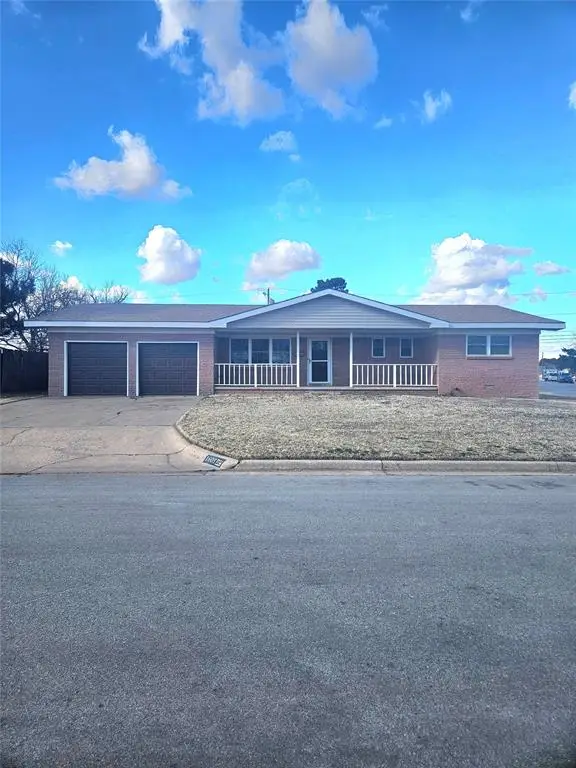 $245,000Active3 beds 2 baths2,296 sq. ft.
$245,000Active3 beds 2 baths2,296 sq. ft.1609 Lincoln Street, Altus, OK 73521
MLS# 1212896Listed by: GOLDEN CREEK REALTY 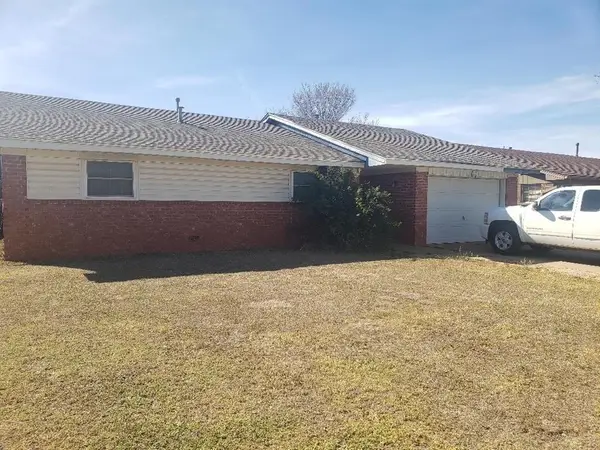 $86,000Pending3 beds 2 baths1,634 sq. ft.
$86,000Pending3 beds 2 baths1,634 sq. ft.1313 SW Inis Street, Altus, OK 73521
MLS# 1212247Listed by: WALL REAL ESTATE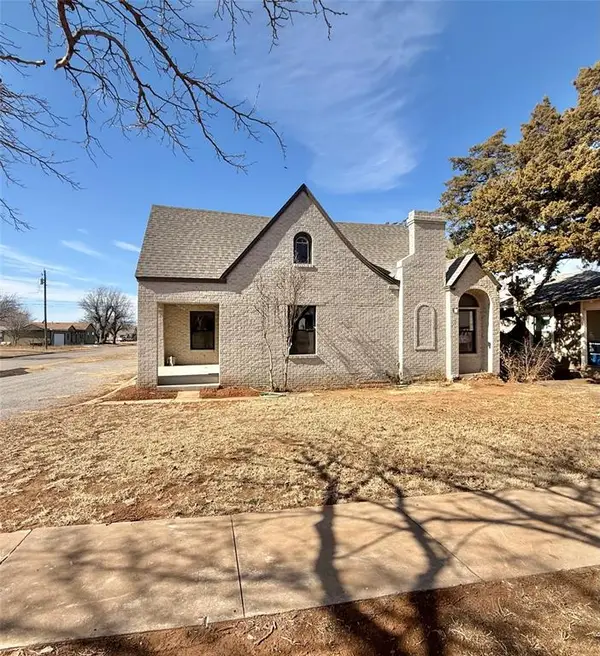 $229,900Active3 beds 3 baths1,622 sq. ft.
$229,900Active3 beds 3 baths1,622 sq. ft.1501 N Lee Street, Altus, OK 73521
MLS# 1212498Listed by: COLE PROPERTIES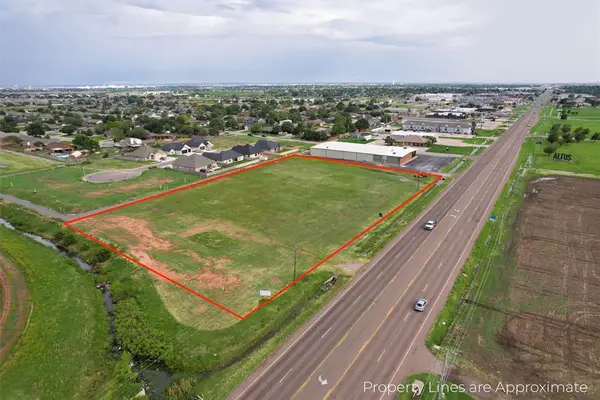 $922,000Active2.27 Acres
$922,000Active2.27 Acres3306 N Main Street, Altus, OK 73521
MLS# 1212610Listed by: C-21 ALTUS PRESTIGE, INC.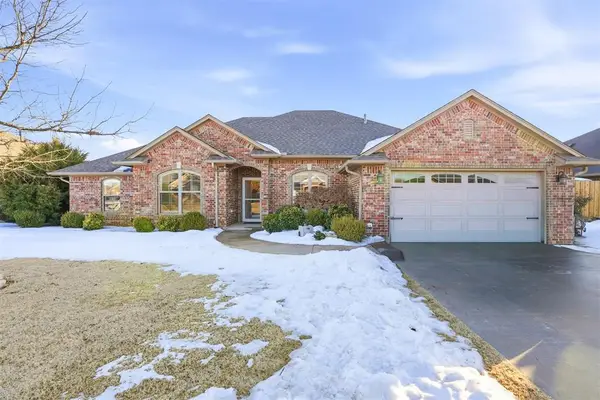 $425,000Active5 beds 3 baths2,540 sq. ft.
$425,000Active5 beds 3 baths2,540 sq. ft.912 Stephanie Lane, Altus, OK 73521
MLS# 1212463Listed by: RE/MAX PROPERTY PLACE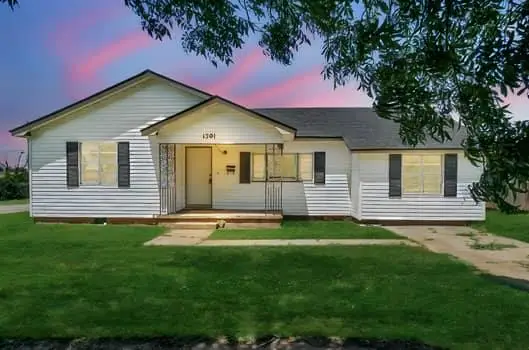 $99,900Active3 beds 1 baths1,693 sq. ft.
$99,900Active3 beds 1 baths1,693 sq. ft.1301 N Crain Street, Altus, OK 73521
MLS# 1211711Listed by: INREACH REALTY GROUP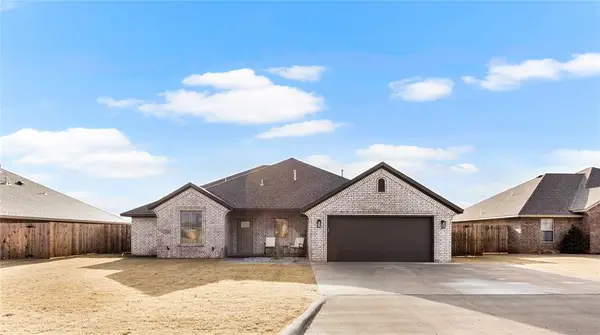 $386,000Active4 beds 3 baths2,308 sq. ft.
$386,000Active4 beds 3 baths2,308 sq. ft.1234 Northridge Boulevard, Altus, OK 73521
MLS# 1211710Listed by: INREACH REALTY GROUP

