2132 Longhorn Trail, Altus, OK 73521
Local realty services provided by:Better Homes and Gardens Real Estate The Platinum Collective
Listed by: daniel colella, ashlee jack
Office: re/max property place
MLS#:1192304
Source:OK_OKC
2132 Longhorn Trail,Altus, OK 73521
$347,400
- 4 Beds
- 2 Baths
- 1,764 sq. ft.
- Single family
- Active
Price summary
- Price:$347,400
- Price per sq. ft.:$196.94
About this home
Located in a cul-de-sac just minutes from Altus AFB, grocery stores, hospitals, and shopping, this beautifully maintained newer home offers both comfort and convenience.
Step inside to a welcoming entryway with elegant tan tile flooring that flows throughout the main living areas. The spacious living room features a cozy gas fireplace and opens seamlessly into the kitchen, perfect for entertaining. The kitchen boasts a large island with a built-in sink, stylish two-tone cabinetry, ample counter space, stainless steel appliances, a gas range, and a generous walk-in pantry. Adjacent to the kitchen is a dining area with easy access to the backyard.
This split floor plan offers privacy and functionality. The primary suite features a tray ceiling with crown molding and a luxurious en-suite bathroom complete with a double vanity, deep soaker tub with white subway tile surround, a walk-in shower with a glass door, and direct access to a large walk-in closet.
Three additional guest bedrooms, each with plush cream-colored carpet and excellent closet space, share a full bathroom with a tub/shower combo.
Enjoy outdoor living in the covered patio area, perfect for relaxing or entertaining, with full privacy fencing enclosing the backyard. The three-car garage provides ample parking and storage space.
Don't miss the opportunity to make this move-in ready home yours,schedule your private showing today!
Contact an agent
Home facts
- Year built:2023
- Listing ID #:1192304
- Added:84 day(s) ago
- Updated:December 18, 2025 at 01:34 PM
Rooms and interior
- Bedrooms:4
- Total bathrooms:2
- Full bathrooms:2
- Living area:1,764 sq. ft.
Heating and cooling
- Cooling:Central Electric
- Heating:Central Gas
Structure and exterior
- Roof:Composition
- Year built:2023
- Building area:1,764 sq. ft.
- Lot area:0.37 Acres
Schools
- High school:Altus HS
- Middle school:Altus JHS
- Elementary school:Altus ES
Finances and disclosures
- Price:$347,400
- Price per sq. ft.:$196.94
New listings near 2132 Longhorn Trail
- New
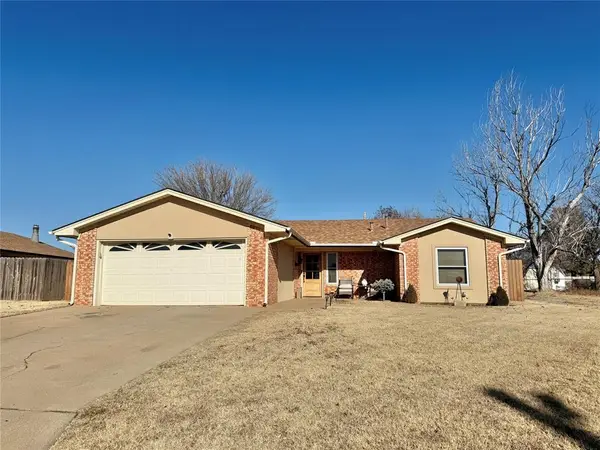 $219,900Active3 beds 2 baths1,506 sq. ft.
$219,900Active3 beds 2 baths1,506 sq. ft.1531 Lincoln Street, Altus, OK 73521
MLS# 1206448Listed by: MOSS REAL ESTATE - New
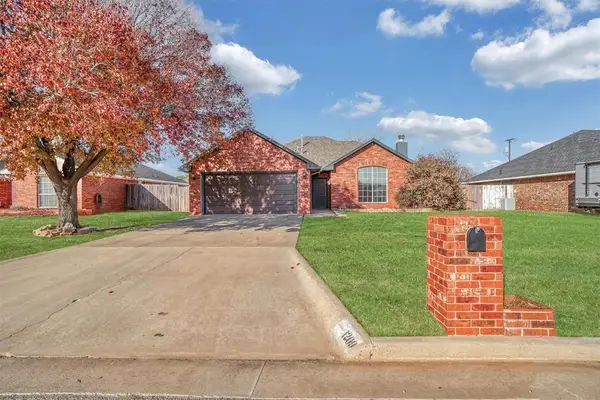 $239,000Active3 beds 2 baths1,696 sq. ft.
$239,000Active3 beds 2 baths1,696 sq. ft.1209 Wendy Lane, Altus, OK 73521
MLS# 1206359Listed by: C-21 ALTUS PRESTIGE, INC. - New
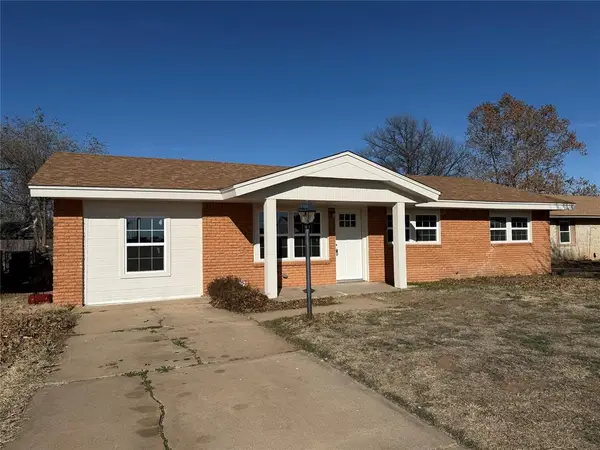 $139,000Active4 beds 1 baths1,275 sq. ft.
$139,000Active4 beds 1 baths1,275 sq. ft.1115 Asalee Street, Altus, OK 73521
MLS# 1206121Listed by: RE/MAX PROPERTY PLACE - New
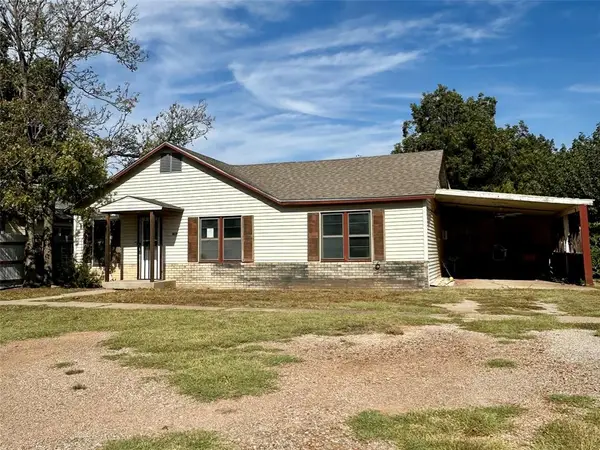 $45,000Active3 beds 3 baths1,549 sq. ft.
$45,000Active3 beds 3 baths1,549 sq. ft.417 W Liveoak Street, Altus, OK 73521
MLS# 1205664Listed by: GENESYS REAL ESTATE - New
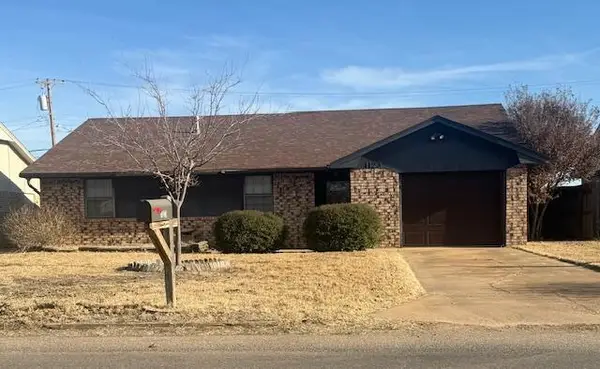 $120,000Active3 beds 2 baths1,417 sq. ft.
$120,000Active3 beds 2 baths1,417 sq. ft.1123 E Katy Drive, Altus, OK 73521
MLS# 1205648Listed by: C-21 ALTUS PRESTIGE, INC. - New
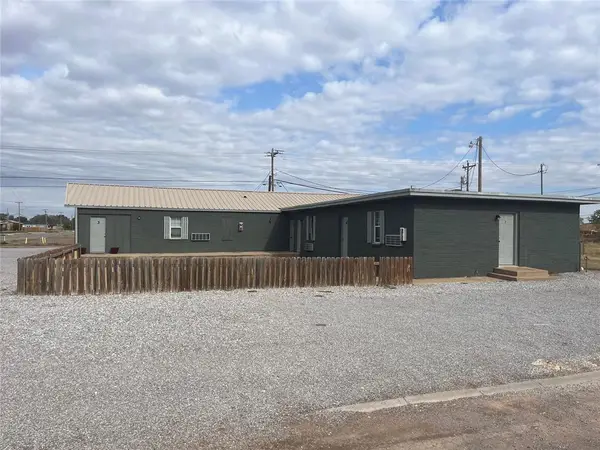 $250,000Active7 beds 7 baths3,269 sq. ft.
$250,000Active7 beds 7 baths3,269 sq. ft.701 N Park Lane Lane, Altus, OK 73521
MLS# 1205205Listed by: RE/MAX PROPERTY PLACE 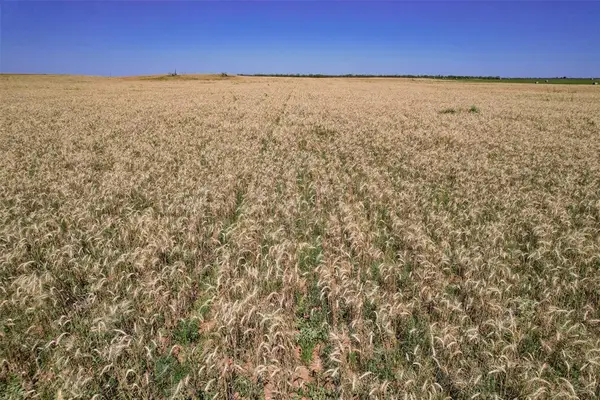 $58,000Pending9.17 Acres
$58,000Pending9.17 AcresAddress Withheld By Seller, Altus, OK 73521
MLS# 1197840Listed by: EXPLORATION REALTY LLC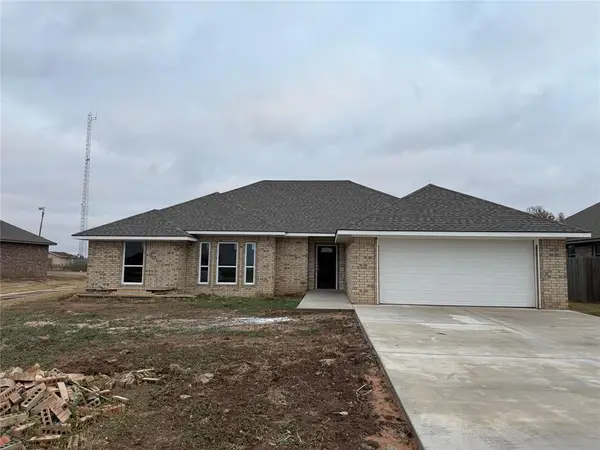 $378,500Active4 beds 2 baths2,094 sq. ft.
$378,500Active4 beds 2 baths2,094 sq. ft.3320 Continental Court, Altus, OK 73521
MLS# 1204900Listed by: C-21 ALTUS PRESTIGE, INC.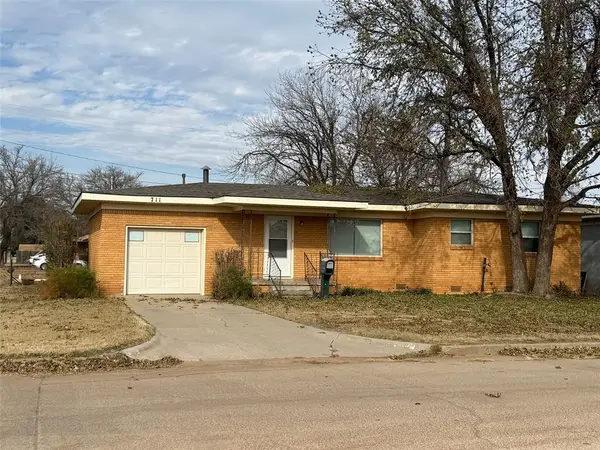 $119,000Active3 beds 2 baths1,120 sq. ft.
$119,000Active3 beds 2 baths1,120 sq. ft.711 W Martha Street, Altus, OK 73521
MLS# 1204505Listed by: C-21 ALTUS PRESTIGE, INC.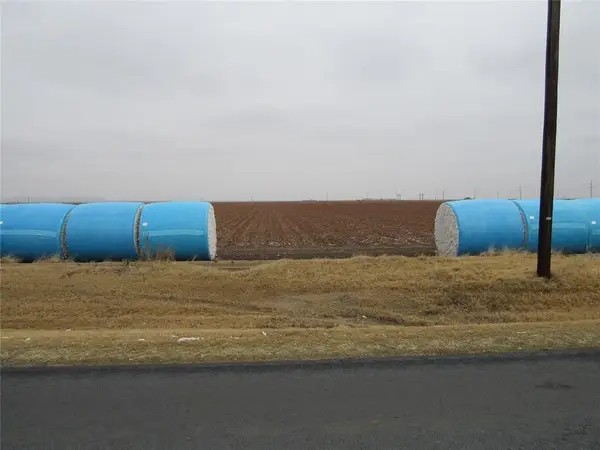 $440,200Pending71 Acres
$440,200Pending71 AcresSW Cr 2060 Corner, Altus, OK 73521
MLS# 1204793Listed by: C-21 ALTUS PRESTIGE, INC.
