3212 Wendy Lane, Altus, OK 73521
Local realty services provided by:Better Homes and Gardens Real Estate The Platinum Collective
Listed by: natalie pearson
Office: re/max property place
MLS#:1192872
Source:OK_OKC
3212 Wendy Lane,Altus, OK 73521
$335,000
- 4 Beds
- 3 Baths
- 2,279 sq. ft.
- Single family
- Active
Price summary
- Price:$335,000
- Price per sq. ft.:$146.99
About this home
Buyer Incentive Alert!
The seller is offering $1,000 toward the buyer’s closing costs!
PLUS
Refrigerator and washer/dryer included with the sale of the home.
Welcome to 3212 Wendy Lane, a beautiful 4-bedroom, 2-bathroom home that blends comfort and style in a quiet neighborhood. Step inside to find a bright open floor plan with fresh paint, modern flooring, and plenty of natural light. The living room flows into a spacious dining area and updated kitchen, complete with stainless steel appliances, granite countertops, and a large island that’s perfect for cooking or gathering with family.
The primary suite offers a peaceful retreat with a walk-in closet and private bathroom featuring double sinks and a soaking tub. Three additional bedrooms provide plenty of space for family, guests, or a home office.
Outside, enjoy a fenced backyard with a covered patio — ideal for barbecues, pets, or playtime. The two-car garage gives you extra storage and convenience.
Located near schools, parks, and shopping, this move-in ready home has everything you’ve been looking for. Don’t miss your chance to make 3212 Wendy Lane your new address!
Broker owned by licensed realtor in Oklahoma.
Contact an agent
Home facts
- Year built:2014
- Listing ID #:1192872
- Added:144 day(s) ago
- Updated:February 15, 2026 at 01:33 PM
Rooms and interior
- Bedrooms:4
- Total bathrooms:3
- Full bathrooms:2
- Half bathrooms:1
- Living area:2,279 sq. ft.
Heating and cooling
- Cooling:Central Electric
- Heating:Central Gas
Structure and exterior
- Roof:Composition
- Year built:2014
- Building area:2,279 sq. ft.
- Lot area:0.23 Acres
Schools
- High school:Altus HS
- Middle school:Altus Intermediate School,Altus JHS
- Elementary school:Altus Early Childhood Center,Altus ES,Altus Primary School,Rivers ES
Finances and disclosures
- Price:$335,000
- Price per sq. ft.:$146.99
New listings near 3212 Wendy Lane
- New
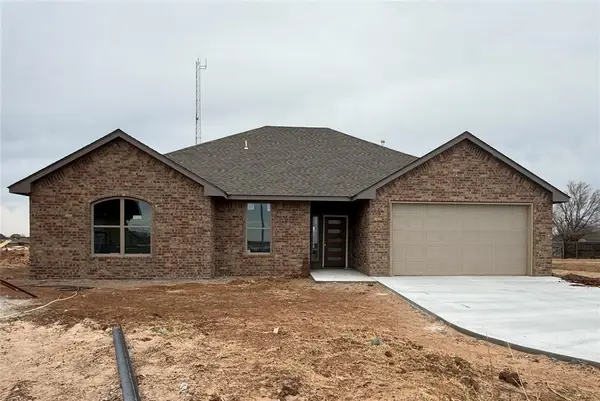 $359,900Active4 beds 2 baths2,002 sq. ft.
$359,900Active4 beds 2 baths2,002 sq. ft.3324 Continental Court, Altus, OK 73521
MLS# 1213857Listed by: C-21 ALTUS PRESTIGE, INC. - New
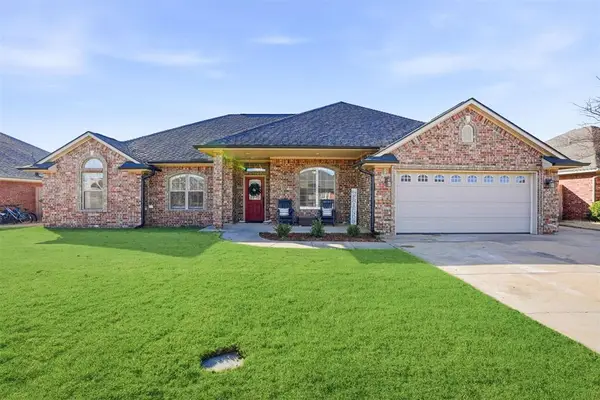 $340,860Active4 beds 3 baths2,280 sq. ft.
$340,860Active4 beds 3 baths2,280 sq. ft.1104 Stephanie Lane, Altus, OK 73521
MLS# 1213471Listed by: INREACH REALTY GROUP 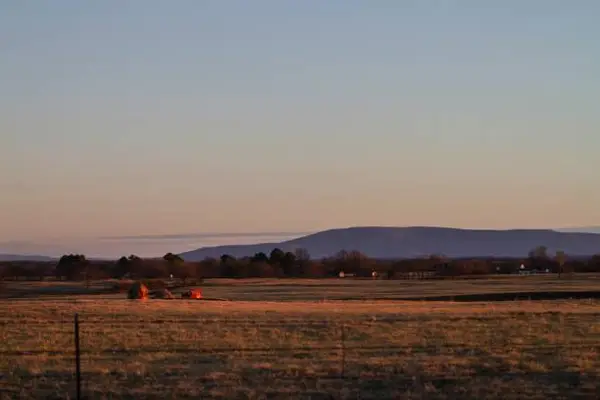 $69,900Pending5 Acres
$69,900Pending5 Acres08 South County Road 206, Altus, OK 73521
MLS# 1197839Listed by: EXPLORATION REALTY LLC- New
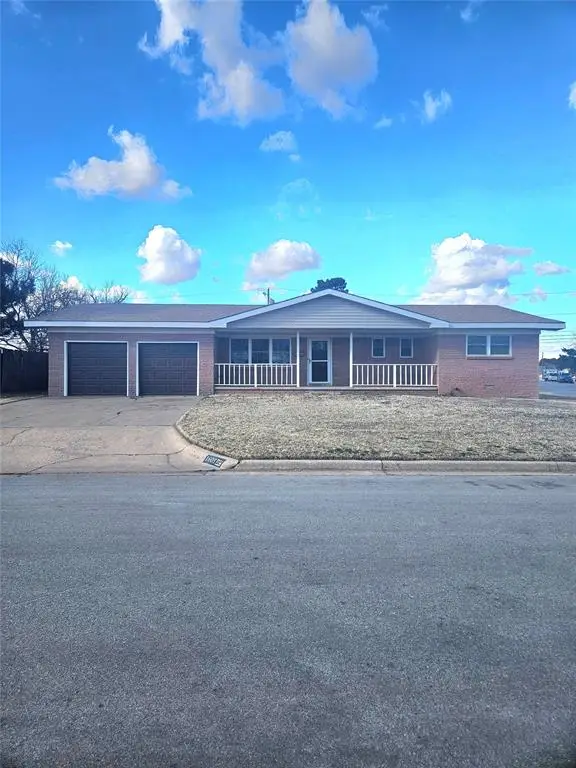 $245,000Active3 beds 2 baths2,296 sq. ft.
$245,000Active3 beds 2 baths2,296 sq. ft.1609 Lincoln Street, Altus, OK 73521
MLS# 1212896Listed by: GOLDEN CREEK REALTY 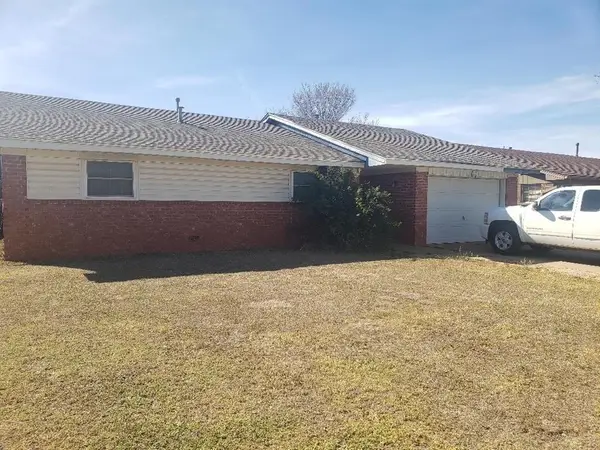 $86,000Pending3 beds 2 baths1,634 sq. ft.
$86,000Pending3 beds 2 baths1,634 sq. ft.1313 SW Inis Street, Altus, OK 73521
MLS# 1212247Listed by: WALL REAL ESTATE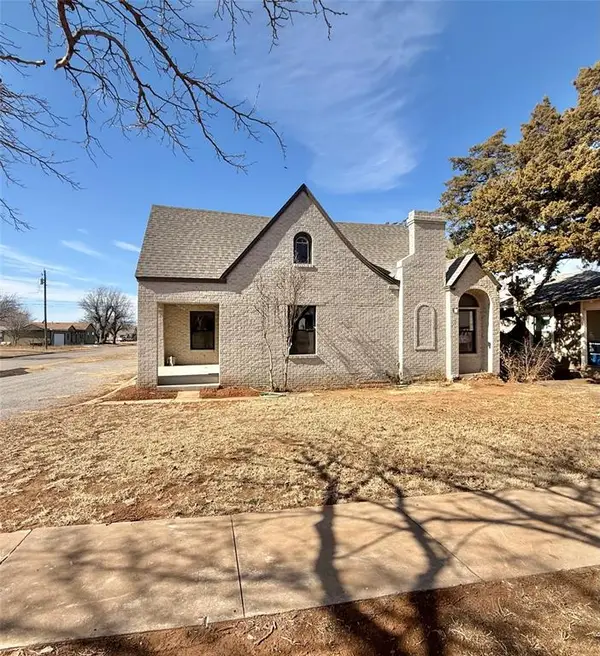 $229,900Active3 beds 3 baths1,622 sq. ft.
$229,900Active3 beds 3 baths1,622 sq. ft.1501 N Lee Street, Altus, OK 73521
MLS# 1212498Listed by: COLE PROPERTIES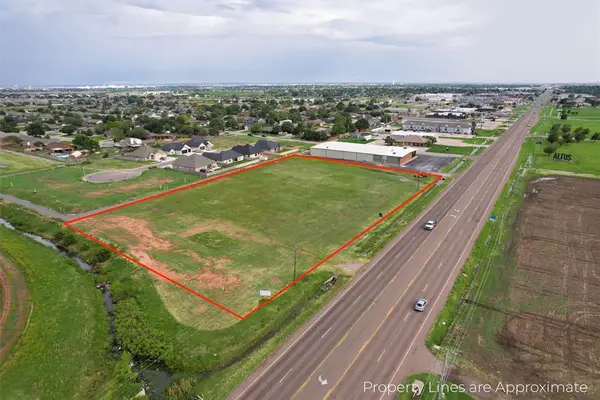 $922,000Active2.27 Acres
$922,000Active2.27 Acres3306 N Main Street, Altus, OK 73521
MLS# 1212610Listed by: C-21 ALTUS PRESTIGE, INC.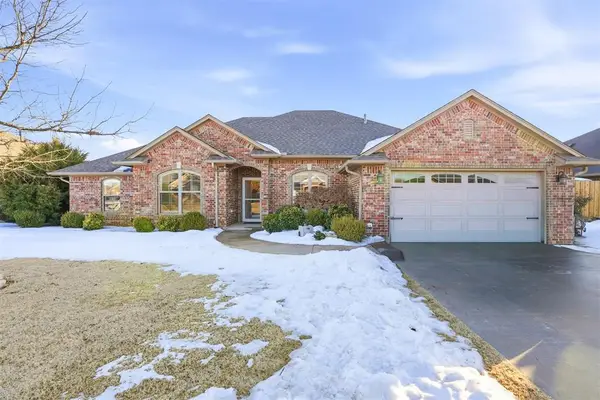 $425,000Active5 beds 3 baths2,540 sq. ft.
$425,000Active5 beds 3 baths2,540 sq. ft.912 Stephanie Lane, Altus, OK 73521
MLS# 1212463Listed by: RE/MAX PROPERTY PLACE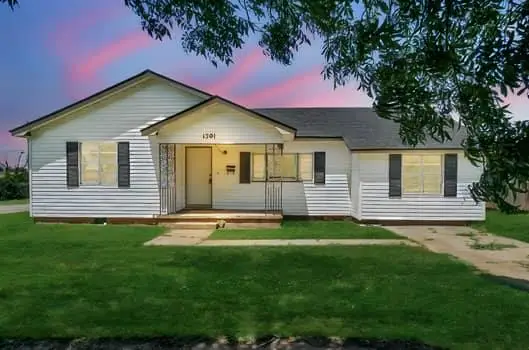 $99,900Active3 beds 1 baths1,693 sq. ft.
$99,900Active3 beds 1 baths1,693 sq. ft.1301 N Crain Street, Altus, OK 73521
MLS# 1211711Listed by: INREACH REALTY GROUP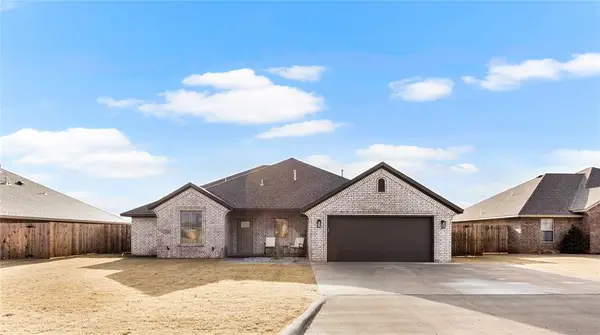 $386,000Active4 beds 3 baths2,308 sq. ft.
$386,000Active4 beds 3 baths2,308 sq. ft.1234 Northridge Boulevard, Altus, OK 73521
MLS# 1211710Listed by: INREACH REALTY GROUP

