512 Horizon Drive, Altus, OK 73521
Local realty services provided by:Better Homes and Gardens Real Estate Paramount
Listed by: jenna medlock
Office: golden creek realty
MLS#:1193459
Source:OK_OKC
512 Horizon Drive,Altus, OK 73521
$284,900
- 3 Beds
- 2 Baths
- 1,517 sq. ft.
- Single family
- Active
Price summary
- Price:$284,900
- Price per sq. ft.:$187.8
About this home
Charming 3-bedroom, 2-bath home on a dead-end street, built in 2023 and custom-built by Sheryl Homes, offering 1,517 sq.
ft. Just minutes from Altus Air Force Base, this home combines convenience, privacy, and premium upgrades. Inside, enjoy
luxury vinyl plank flooring throughout, granite countertops, stainless steel appliances, a spacious primary bedroom with en
suite bathroom, custom closets, and custom cabinetry throughout. The insulated and finished garage, whole-house guttering, tankless hot water heater, foam insulation, and high-efficiency furnace make this home both comfortable and energy-efficient. Exterior features include a landscape package with tree, sprinkler system, exterior lighting, and a privacy fence. Standard
features such as window blinds, Delta plumbing fixtures, and a 10-Year RWC Warranty add value and peace of mind. With its
thoughtful design, modern finishes, and energy-efficient upgrades, 512 Horizon Drive offers the perfect combination of style, practicality, and comfort.
Contact an agent
Home facts
- Year built:2023
- Listing ID #:1193459
- Added:49 day(s) ago
- Updated:November 16, 2025 at 01:42 PM
Rooms and interior
- Bedrooms:3
- Total bathrooms:2
- Full bathrooms:2
- Living area:1,517 sq. ft.
Heating and cooling
- Cooling:Central Electric
- Heating:Central Gas
Structure and exterior
- Roof:Composition
- Year built:2023
- Building area:1,517 sq. ft.
- Lot area:0.21 Acres
Schools
- High school:Altus HS
- Middle school:Altus Intermediate School,Altus JHS
- Elementary school:Altus Early Childhood Center,Altus ES,Altus Primary School,Rivers ES
Finances and disclosures
- Price:$284,900
- Price per sq. ft.:$187.8
New listings near 512 Horizon Drive
- New
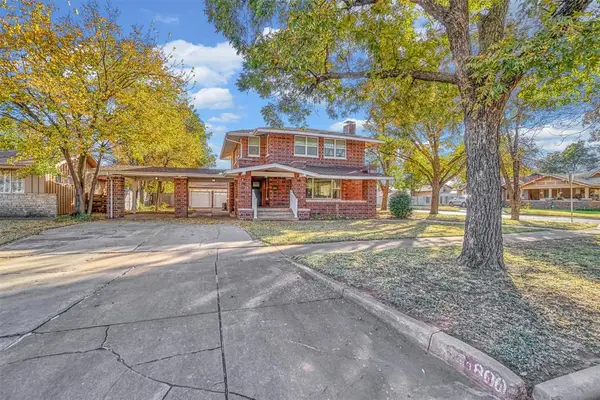 $290,000Active3 beds 3 baths2,459 sq. ft.
$290,000Active3 beds 3 baths2,459 sq. ft.800 E Commerce Street, Altus, OK 73521
MLS# 1201569Listed by: GOLDEN CREEK REALTY - New
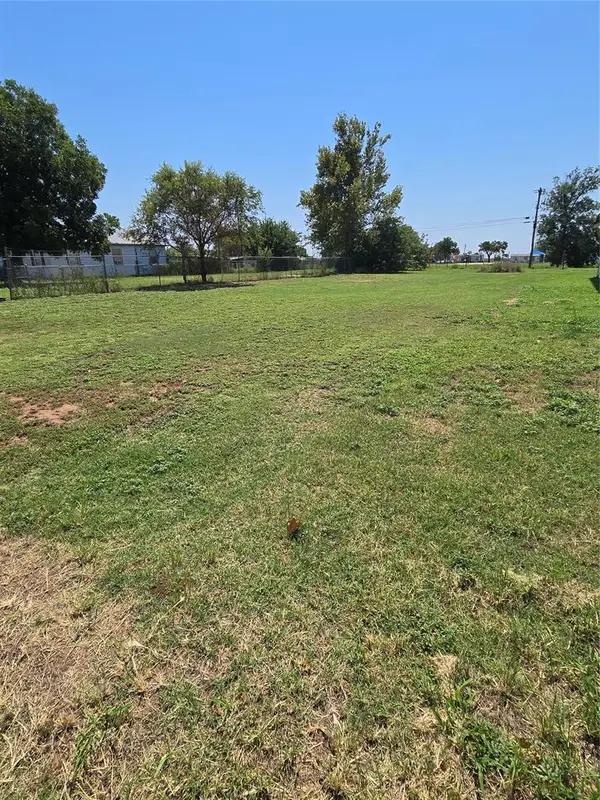 $13,000Active0.16 Acres
$13,000Active0.16 Acres710 W Liveoak Street, Altus, OK 73521
MLS# 1201577Listed by: COLDWELL BANKER SW HERITAGE RE - New
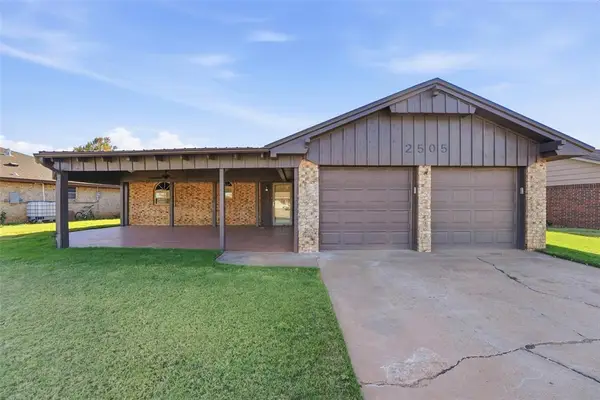 $250,000Active3 beds 2 baths1,358 sq. ft.
$250,000Active3 beds 2 baths1,358 sq. ft.2505 N Robin Street, Altus, OK 73521
MLS# 1201571Listed by: C-21 ALTUS PRESTIGE, INC. - New
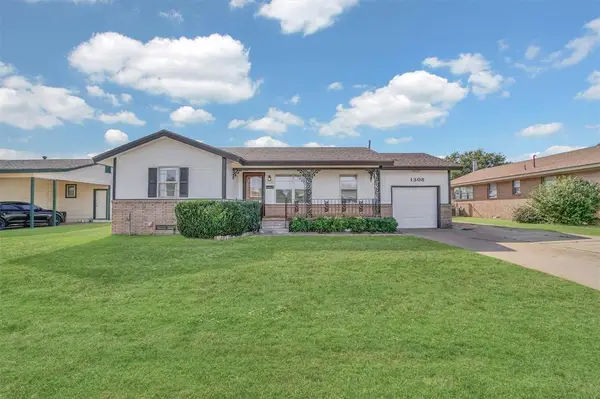 $129,900Active3 beds 2 baths1,158 sq. ft.
$129,900Active3 beds 2 baths1,158 sq. ft.1308 Karen Avenue, Altus, OK 73521
MLS# 1201517Listed by: RE/MAX PROPERTY PLACE - New
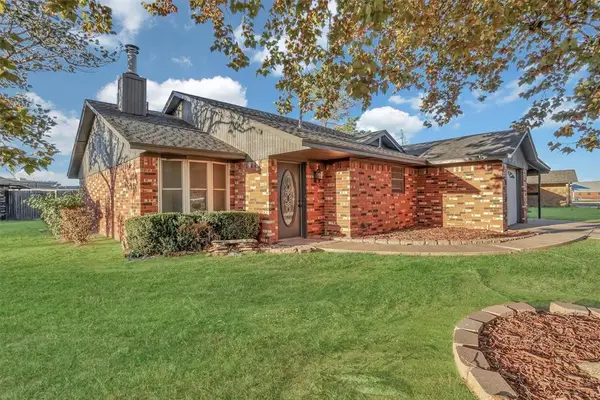 $130,000Active2 beds 1 baths1,082 sq. ft.
$130,000Active2 beds 1 baths1,082 sq. ft.1101 George Street, Altus, OK 73521
MLS# 1200683Listed by: C-21 ALTUS PRESTIGE, INC. - New
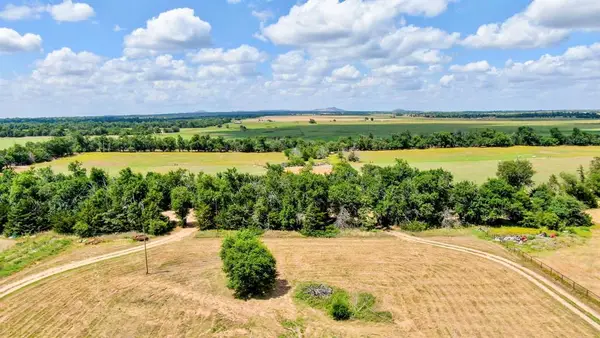 $85,000Active4.5 Acres
$85,000Active4.5 Acres20863 E County Rd 1588, Altus, OK 73521
MLS# 1201058Listed by: MOSS REAL ESTATE 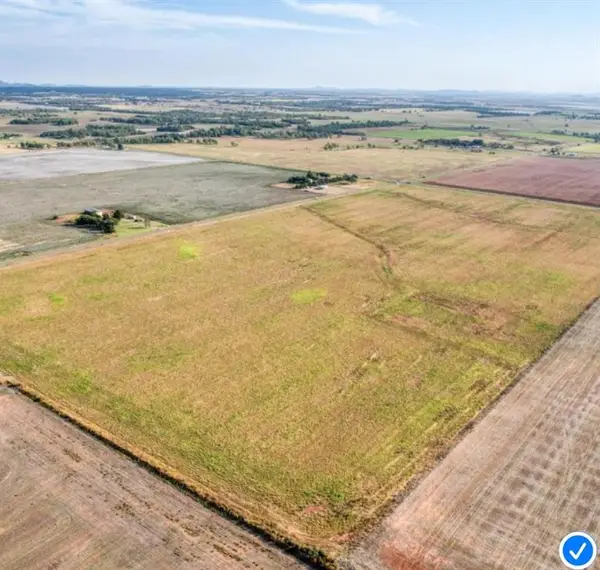 $99,500Active10 Acres
$99,500Active10 AcresAddress Withheld By Seller, Altus, OK 73521
MLS# 1197835Listed by: EXPLORATION REALTY LLC- New
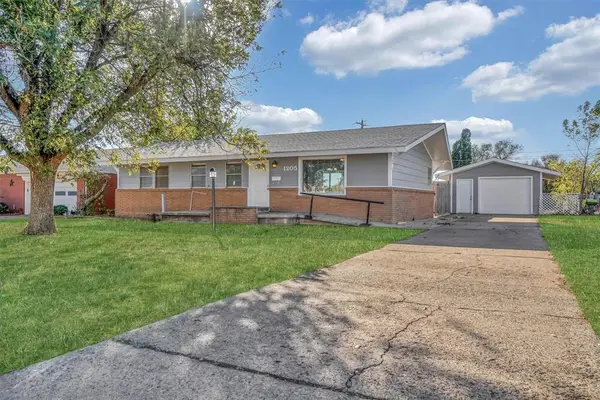 $98,000Active3 beds 1 baths1,080 sq. ft.
$98,000Active3 beds 1 baths1,080 sq. ft.1205 N Chalmers Street, Altus, OK 73521
MLS# 1200388Listed by: RE/MAX PROPERTY PLACE - New
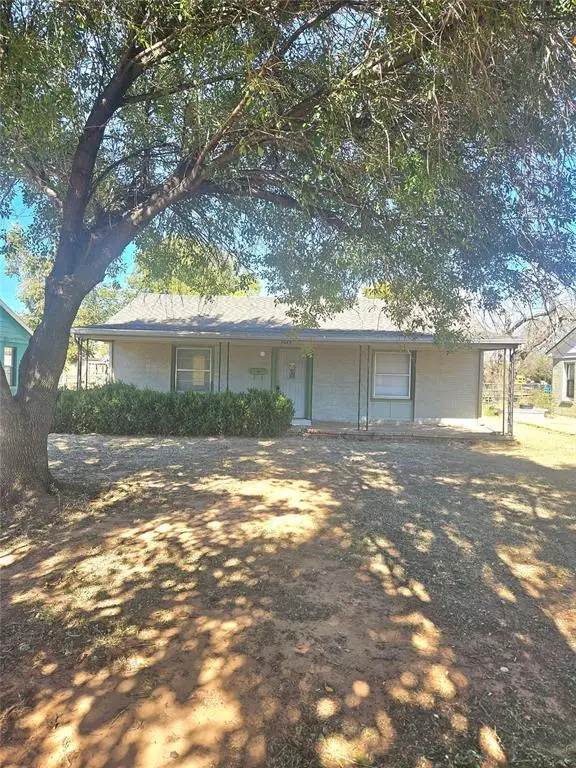 $119,000Active3 beds 2 baths1,365 sq. ft.
$119,000Active3 beds 2 baths1,365 sq. ft.1019 E Elm Street, Altus, OK 73521
MLS# 1200029Listed by: GOLDEN CREEK REALTY 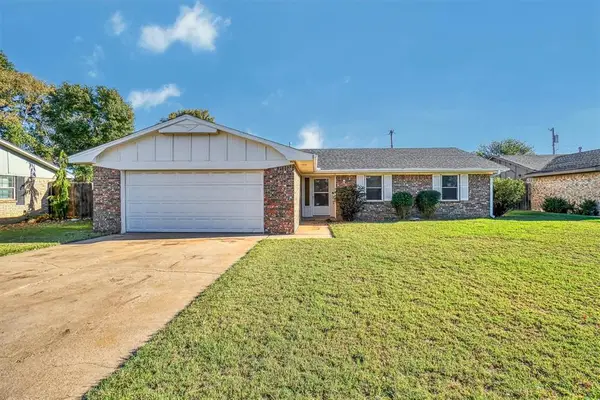 $173,000Active3 beds 2 baths1,555 sq. ft.
$173,000Active3 beds 2 baths1,555 sq. ft.2308 N Flamingo Lane, Altus, OK 73521
MLS# 1199864Listed by: CHAMBERLAIN REALTY LLC
