801 Rosehaven Drive, Altus, OK 73521
Local realty services provided by:Better Homes and Gardens Real Estate The Platinum Collective
Listed by: danielle terry
Office: c-21 altus prestige, inc.
MLS#:1186328
Source:OK_OKC
801 Rosehaven Drive,Altus, OK 73521
$235,000
- 3 Beds
- 2 Baths
- 2,504 sq. ft.
- Single family
- Active
Price summary
- Price:$235,000
- Price per sq. ft.:$93.85
About this home
Welcome to 801 Rosehaven dr.!
This freshly painted 2,500 sq. ft., 3-bedroom, 2-bathroom home sits on a .309-acre corner lot with an oversized driveway. Inside, you’ll find cathedral ceilings, abundant natural light from large windows, and a cozy gas fireplace in the living room.
The kitchen features granite countertops, abundant cabinetry, an island with storage and breakfast bar, plus stainless steel appliances—including a refrigerator, dishwasher, microwave, wine cooler, built-in stovetop, wall oven, and warming oven. Both the kitchen and dining room open with double doors to the expansive backyard, perfect for indoor-outdoor living.
The split floor plan includes a fully tiled primary suite with its own private door to the backyard, large walk-in closets, a tiled shower, jetted tub, and dual sinks. The second fully tiled bathroom also includes a jetted tub and serves the additional bedrooms. Two bedrooms feature lush carpet, while wood plank flooring runs throughout the rest of the home.
Additional upgrades include a new HVAC system installed in 2022.
Step outside to enjoy a backyard with a covered patio, pergola, plenty of space for entertaining, and a privacy fence. A security system stays with the home for added peace of mind.
*Some photos are virtually staged
Contact an agent
Home facts
- Year built:1974
- Listing ID #:1186328
- Added:143 day(s) ago
- Updated:January 09, 2026 at 03:58 AM
Rooms and interior
- Bedrooms:3
- Total bathrooms:2
- Full bathrooms:2
- Living area:2,504 sq. ft.
Heating and cooling
- Cooling:Central Electric
- Heating:Central Gas
Structure and exterior
- Roof:Composition
- Year built:1974
- Building area:2,504 sq. ft.
- Lot area:0.31 Acres
Schools
- High school:Altus HS
- Middle school:Altus Intermediate School,Altus JHS
- Elementary school:Altus Early Childhood Center,Altus ES,Altus Primary School,Rivers ES
Finances and disclosures
- Price:$235,000
- Price per sq. ft.:$93.85
New listings near 801 Rosehaven Drive
- New
 $1,061,695Active5 beds 6 baths5,179 sq. ft.
$1,061,695Active5 beds 6 baths5,179 sq. ft.20966 E County Road 155, Altus, OK 73521
MLS# 1208876Listed by: GOLDEN CREEK REALTY - New
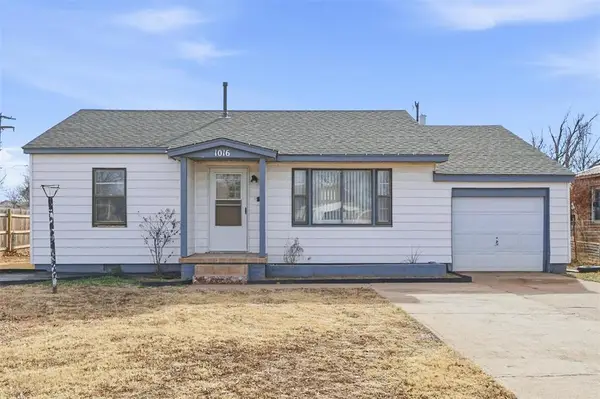 $85,000Active3 beds 2 baths1,213 sq. ft.
$85,000Active3 beds 2 baths1,213 sq. ft.1016 E Pecan Street, Altus, OK 73521
MLS# 1207637Listed by: EXPLORATION REALTY LLC - New
 $49,900Active2 beds 1 baths1,126 sq. ft.
$49,900Active2 beds 1 baths1,126 sq. ft.1424 N Lee Street, Altus, OK 73521
MLS# 1208722Listed by: C-21 ALTUS PRESTIGE, INC. - New
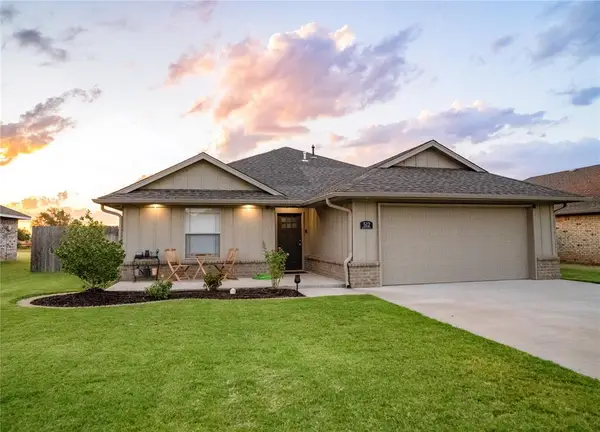 $270,000Active3 beds 2 baths1,517 sq. ft.
$270,000Active3 beds 2 baths1,517 sq. ft.512 Horizon Drive, Altus, OK 73521
MLS# 1208704Listed by: GOLDEN CREEK REALTY - New
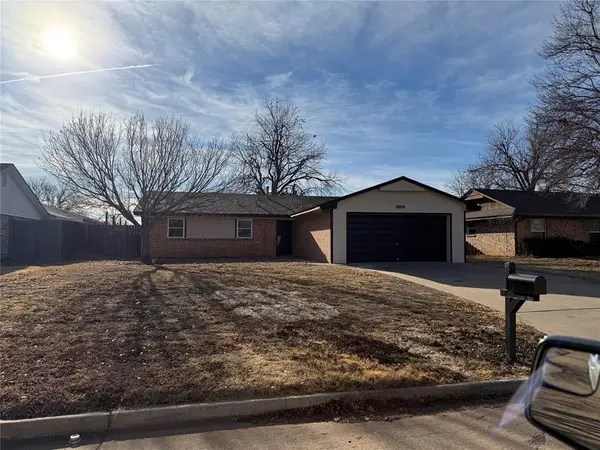 $197,000Active3 beds 2 baths1,324 sq. ft.
$197,000Active3 beds 2 baths1,324 sq. ft.1808 E Tyler Street, Altus, OK 73521
MLS# 1207182Listed by: MAIN REALTY, INC. 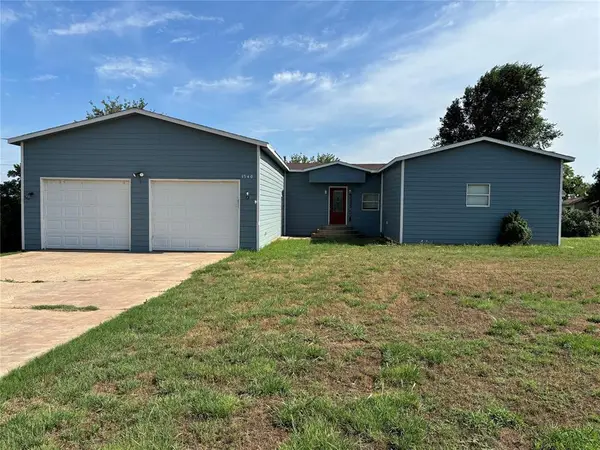 $180,000Active3 beds 2 baths1,936 sq. ft.
$180,000Active3 beds 2 baths1,936 sq. ft.1540 Cross Road, Altus, OK 73521
MLS# 1175116Listed by: GOLDEN CREEK REALTY- New
 $209,000Active4 beds 2 baths1,606 sq. ft.
$209,000Active4 beds 2 baths1,606 sq. ft.1608 Wilson Street, Altus, OK 73521
MLS# 1208024Listed by: C-21 ALTUS PRESTIGE, INC. - New
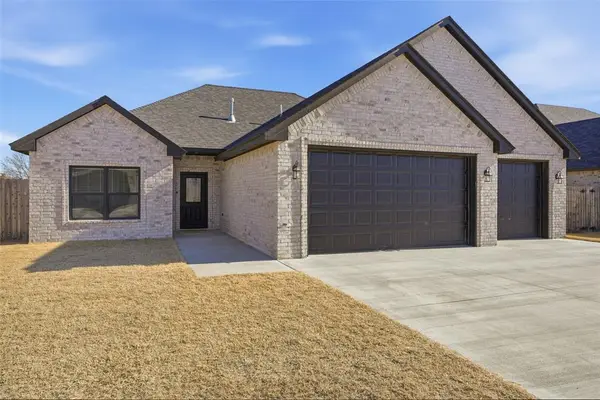 $350,000Active4 beds 2 baths1,777 sq. ft.
$350,000Active4 beds 2 baths1,777 sq. ft.3312 Continental Court, Altus, OK 73521
MLS# 1208108Listed by: RE/MAX PROPERTY PLACE - New
 $259,900Active3 beds 2 baths2,246 sq. ft.
$259,900Active3 beds 2 baths2,246 sq. ft.3516 Prairie Dr. W, Altus, OK 73521
MLS# 1207587Listed by: RE/MAX PROPERTY PLACE  $69,900Active5 Acres
$69,900Active5 AcresAddress Withheld By Seller, Altus, OK 73521
MLS# 1196182Listed by: EXPLORATION REALTY LLC
