10701 Sorentino Drive, Arcadia, OK 73007
Local realty services provided by:Better Homes and Gardens Real Estate Paramount
Listed by: wendy w chong, patrick chong
Office: re/max preferred
MLS#:1193935
Source:OK_OKC
10701 Sorentino Drive,Arcadia, OK 73007
$1,995,000
- 5 Beds
- 6 Baths
- 5,624 sq. ft.
- Single family
- Pending
Price summary
- Price:$1,995,000
- Price per sq. ft.:$354.73
About this home
Nestled on 9.970 acres (mol) in Arcadia, this breathtaking estate combines timeless architecture, refined interiors and resort-style outdoor living. A tree-lined drive and circular motor court welcome you to the stately stone residence, complete with porte-cochre, covered porches, manicured grounds and a 4-car tandem garage. The grand entry sets the stage with soaring ceilings and rich wood paneling. The formal dining room is a showpiece, framed by arched openings, intricate millwork and a dramatic domed ceiling with chandelier, while walls of windows bathe the room in natural light. The family room is designed for both comfort and grandeur, anchored by a towering stone fireplace with rustic mantel, exposed wood beams and dual iron chandeliers. Floor-to-ceiling windows frame sweeping views of the pool and outdoor living areas, while wide-plank hardwood floors and custom built-ins complete the space. The gourmet kitchen boasts rich wood cabinetry, sleek stone countertops and a large center island with bar seating. Professional-grade stainless appliances include a six-burner gas range and built-in refrigerator. A farmhouse copper sink, designer lighting and exposed beams bring warmth and character. A butler’s pantry and walk-in pantry add convenience. A richly appointed study offers a quiet retreat with floor-to-ceiling cabinetry. The primary suite, located on the main floor, features soaring ceilings, a fireplace, French doors to the patio and a spa-inspired bath with dual vanities, soaking tub, walk-in shower and walk-in closet. Also on the main floor is a guest bedroom with full bath. Upstairs are three beds, each with ensuite baths, plus a spacious bonus room with balcony. The backyard is a private resort with a lagoon-style pool, cascading waterfalls, spa, covered patio with stone fireplace, gardens and mature trees. A 25x20 workshop adds versatility. Just minutes from Edmond and OKC, this estate offers tranquility with unmatched convenience.
Contact an agent
Home facts
- Year built:2008
- Listing ID #:1193935
- Added:46 day(s) ago
- Updated:November 17, 2025 at 08:30 AM
Rooms and interior
- Bedrooms:5
- Total bathrooms:6
- Full bathrooms:5
- Half bathrooms:1
- Living area:5,624 sq. ft.
Heating and cooling
- Cooling:Zoned Electric
- Heating:Zoned Gas
Structure and exterior
- Roof:Heavy Comp
- Year built:2008
- Building area:5,624 sq. ft.
- Lot area:9.97 Acres
Schools
- High school:Memorial HS
- Middle school:Central MS
- Elementary school:Centennial ES
Utilities
- Water:Private Well Available
Finances and disclosures
- Price:$1,995,000
- Price per sq. ft.:$354.73
New listings near 10701 Sorentino Drive
- New
 $720,000Active4 beds 3 baths2,980 sq. ft.
$720,000Active4 beds 3 baths2,980 sq. ft.12875 Hidden Trail, Arcadia, OK 73007
MLS# 1201384Listed by: KELLER WILLIAMS-YUKON - New
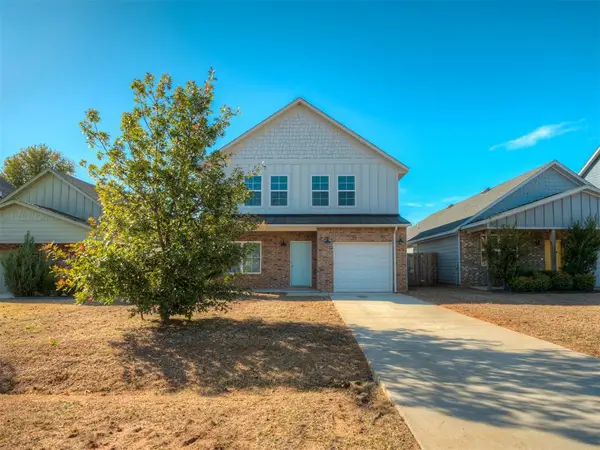 $275,000Active3 beds 3 baths1,576 sq. ft.
$275,000Active3 beds 3 baths1,576 sq. ft.513 N Main Street, Arcadia, OK 73007
MLS# 1197398Listed by: MODERN ABODE REALTY - New
 $675,000Active5 beds 4 baths3,000 sq. ft.
$675,000Active5 beds 4 baths3,000 sq. ft.12951 Broken Arrow, Arcadia, OK 73007
MLS# 1201520Listed by: BLOCK ONE REAL ESTATE - New
 $570,000Active3 beds 3 baths2,594 sq. ft.
$570,000Active3 beds 3 baths2,594 sq. ft.8150 Buffalo Ridge, Arcadia, OK 73007
MLS# 1201112Listed by: RISE ABOVE REALTY - New
 $335,000Active4 beds 2 baths1,819 sq. ft.
$335,000Active4 beds 2 baths1,819 sq. ft.124 W 5th Street, Arcadia, OK 73007
MLS# 1200786Listed by: SALT REAL ESTATE INC - New
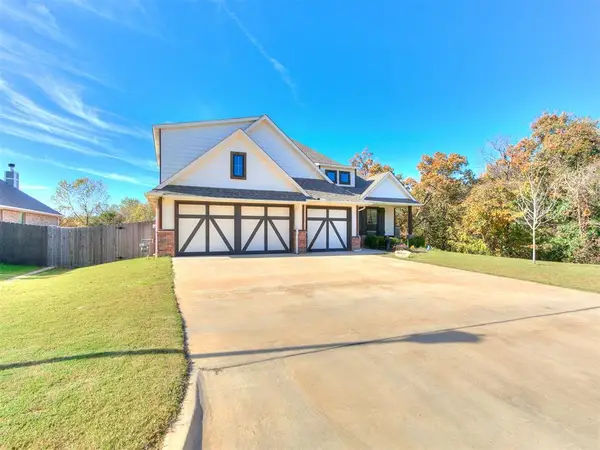 $505,000Active4 beds 3 baths2,418 sq. ft.
$505,000Active4 beds 3 baths2,418 sq. ft.4917 Highgarden Avenue, Arcadia, OK 73007
MLS# 1200706Listed by: EXIT REALTY PREMIER - New
 $1,325,000Active5 beds 7 baths5,043 sq. ft.
$1,325,000Active5 beds 7 baths5,043 sq. ft.10600 E Covell Road, Arcadia, OK 73007
MLS# 1200404Listed by: MCGRAW REALTORS (BO) 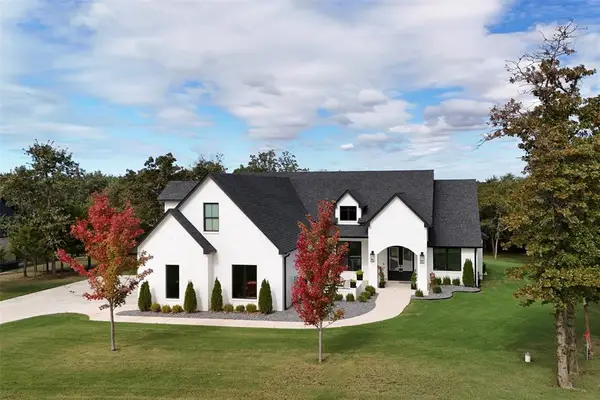 $749,000Active4 beds 3 baths3,089 sq. ft.
$749,000Active4 beds 3 baths3,089 sq. ft.8320 Wind Talker, Arcadia, OK 73007
MLS# 1199638Listed by: SAGE SOTHEBY'S REALTY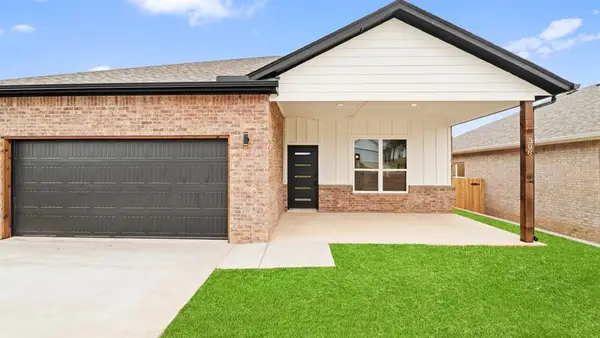 $294,000Active3 beds 2 baths1,691 sq. ft.
$294,000Active3 beds 2 baths1,691 sq. ft.308 W 3rd Street, Arcadia, OK 73007
MLS# 1200131Listed by: LIME REALTY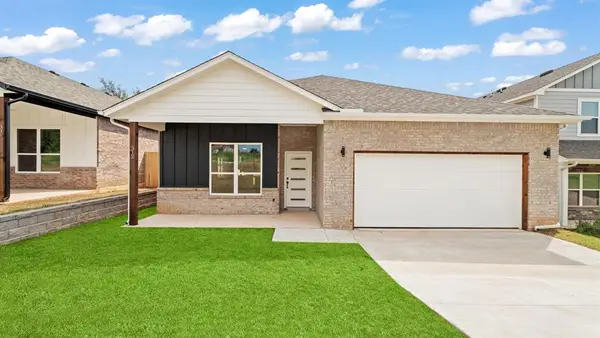 $258,000Pending3 beds 2 baths1,500 sq. ft.
$258,000Pending3 beds 2 baths1,500 sq. ft.312 W 3rd Street, Arcadia, OK 73007
MLS# 1200133Listed by: LIME REALTY
