12800 Oakridge Road, Arcadia, OK 73007
Local realty services provided by:Better Homes and Gardens Real Estate Paramount
Listed by: john madore
Office: re/max at home
MLS#:1194366
Source:OK_OKC
12800 Oakridge Road,Arcadia, OK 73007
$499,999
- 6 Beds
- 3 Baths
- 2,866 sq. ft.
- Single family
- Active
Price summary
- Price:$499,999
- Price per sq. ft.:$174.46
About this home
Welcome to 12800 Oakridge Rd in Arcadia—a family-friendly retreat on 5 peaceful acres just minutes from Edmond and OKC. Built in 2005, this spacious 2,866 sq ft home offers 6 bedrooms, 3 baths, and plenty of room to grow.
Inside, natural light fills the open living spaces. The primary suite, located on the main floor, features a private patio, dual vanities, a spa tub, and walk-in shower. Upstairs, a cozy second living area with built-in bookshelves is perfect for study, play, or relaxing.
Families will love the flexibility—each bedroom is generously sized, and the property includes a detached two-car garage with a 591 sq ft apartment complete with kitchenette and bath. Ideal for guests, extended family, or even rental income.
Outdoors, you’ll find a blend of open yard and mature trees, giving kids room to play and adults space to unwind. The covered patio is perfect for summer cookouts, morning coffee, or stargazing evenings. With no restrictions and located in the Guthrie school district, this property combines freedom, space, and community.
If you’ve been searching for a home where your family can spread out, entertain, and create memories for years to come, 12800 Oakridge is ready to welcome you.
Contact an agent
Home facts
- Year built:2005
- Listing ID #:1194366
- Added:44 day(s) ago
- Updated:November 17, 2025 at 01:37 PM
Rooms and interior
- Bedrooms:6
- Total bathrooms:3
- Full bathrooms:3
- Living area:2,866 sq. ft.
Heating and cooling
- Cooling:Central Electric
- Heating:Heat Pump
Structure and exterior
- Roof:Composition
- Year built:2005
- Building area:2,866 sq. ft.
- Lot area:5 Acres
Schools
- High school:Guthrie HS
- Middle school:Guthrie JHS
- Elementary school:Charter Oak ES,Guthrie Upper ES
Utilities
- Water:Private Well Available
- Sewer:Septic Tank
Finances and disclosures
- Price:$499,999
- Price per sq. ft.:$174.46
New listings near 12800 Oakridge Road
- New
 $720,000Active4 beds 3 baths2,980 sq. ft.
$720,000Active4 beds 3 baths2,980 sq. ft.12875 Hidden Trail, Arcadia, OK 73007
MLS# 1201384Listed by: KELLER WILLIAMS-YUKON - New
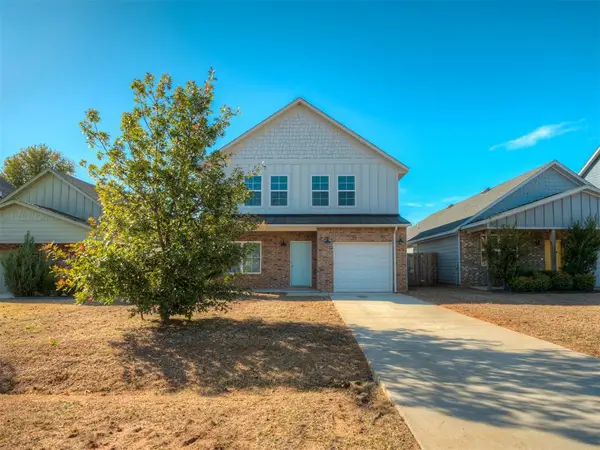 $275,000Active3 beds 3 baths1,576 sq. ft.
$275,000Active3 beds 3 baths1,576 sq. ft.513 N Main Street, Arcadia, OK 73007
MLS# 1197398Listed by: MODERN ABODE REALTY - New
 $675,000Active5 beds 4 baths3,000 sq. ft.
$675,000Active5 beds 4 baths3,000 sq. ft.12951 Broken Arrow, Arcadia, OK 73007
MLS# 1201520Listed by: BLOCK ONE REAL ESTATE - New
 $570,000Active3 beds 3 baths2,594 sq. ft.
$570,000Active3 beds 3 baths2,594 sq. ft.8150 Buffalo Ridge, Arcadia, OK 73007
MLS# 1201112Listed by: RISE ABOVE REALTY - New
 $335,000Active4 beds 2 baths1,819 sq. ft.
$335,000Active4 beds 2 baths1,819 sq. ft.124 W 5th Street, Arcadia, OK 73007
MLS# 1200786Listed by: SALT REAL ESTATE INC - New
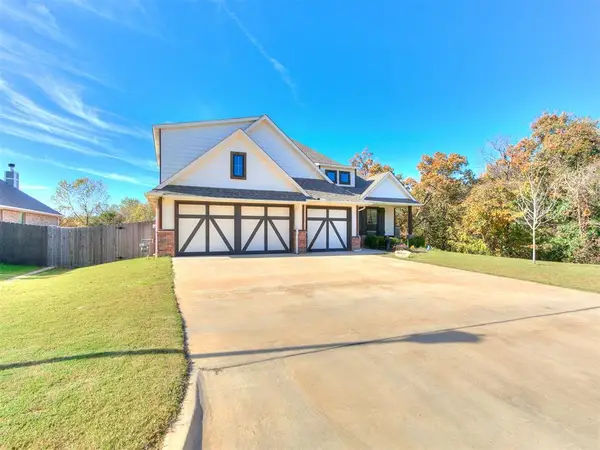 $505,000Active4 beds 3 baths2,418 sq. ft.
$505,000Active4 beds 3 baths2,418 sq. ft.4917 Highgarden Avenue, Arcadia, OK 73007
MLS# 1200706Listed by: EXIT REALTY PREMIER - New
 $1,325,000Active5 beds 7 baths5,043 sq. ft.
$1,325,000Active5 beds 7 baths5,043 sq. ft.10600 E Covell Road, Arcadia, OK 73007
MLS# 1200404Listed by: MCGRAW REALTORS (BO) 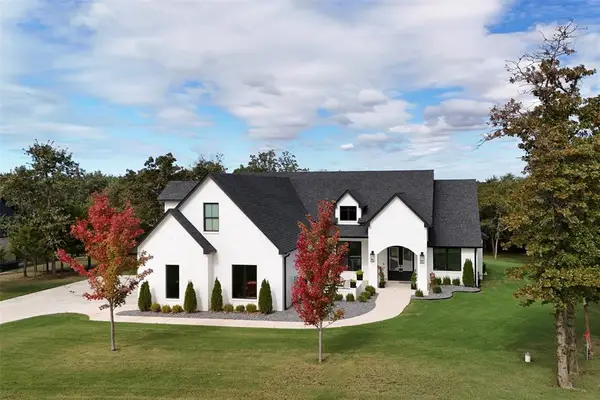 $749,000Active4 beds 3 baths3,089 sq. ft.
$749,000Active4 beds 3 baths3,089 sq. ft.8320 Wind Talker, Arcadia, OK 73007
MLS# 1199638Listed by: SAGE SOTHEBY'S REALTY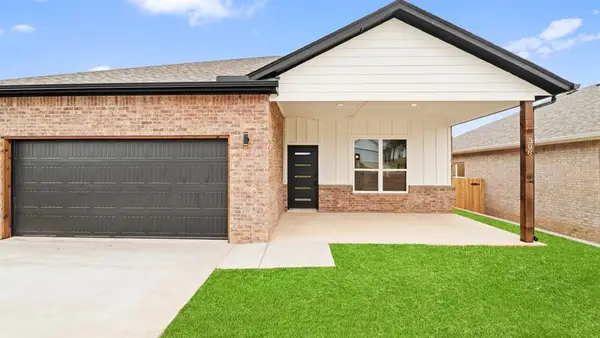 $294,000Active3 beds 2 baths1,691 sq. ft.
$294,000Active3 beds 2 baths1,691 sq. ft.308 W 3rd Street, Arcadia, OK 73007
MLS# 1200131Listed by: LIME REALTY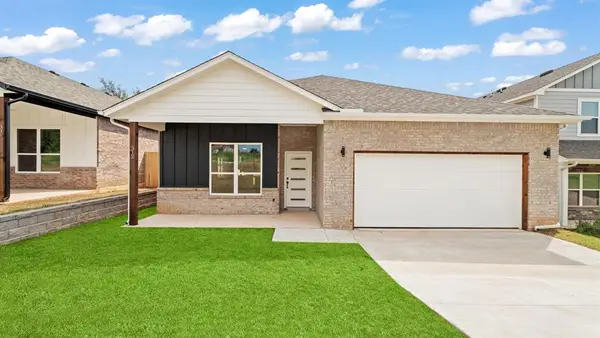 $258,000Pending3 beds 2 baths1,500 sq. ft.
$258,000Pending3 beds 2 baths1,500 sq. ft.312 W 3rd Street, Arcadia, OK 73007
MLS# 1200133Listed by: LIME REALTY
