13551 High Pointe Drive, Arcadia, OK 73007
Local realty services provided by:Better Homes and Gardens Real Estate Paramount
Listed by: janelle johnson, adam johnson
Office: salt real estate inc
MLS#:1192232
Source:OK_OKC
13551 High Pointe Drive,Arcadia, OK 73007
$685,000
- 3 Beds
- 3 Baths
- 3,056 sq. ft.
- Single family
- Pending
Price summary
- Price:$685,000
- Price per sq. ft.:$224.15
About this home
VA Assumable!
Behind the gates of Highpointe Estates, this modern retreat was designed for entertaining and connection. Set on 5 (MOL) acres with a stocked pond and walking path, it offers both privacy and community.
Inside, a wine cellar tucked under the stairs leads into the dining room—perfect for gatherings. The open-concept living area features soaring ceilings, a chef’s kitchen, and a seamless flow to outdoor spaces. The heated and cooled garage doubles as a flexible entertainment or hobby space.
Outside, enjoy an outdoor kitchen, covered sitting area, and a poured pad ready for a basketball court or storage building. Upstairs, a private patio is ideal for sunsets and quiet evenings.
Just minutes from Lake Arcadia, local amenities, and the growing East Edmond area—modern living meets country comfort and community charm
This listing is in partnership with Guard Home Warranty.
Contact an agent
Home facts
- Year built:2020
- Listing ID #:1192232
- Added:146 day(s) ago
- Updated:February 12, 2026 at 03:58 PM
Rooms and interior
- Bedrooms:3
- Total bathrooms:3
- Full bathrooms:2
- Half bathrooms:1
- Living area:3,056 sq. ft.
Heating and cooling
- Cooling:Central Electric
- Heating:Central Gas
Structure and exterior
- Year built:2020
- Building area:3,056 sq. ft.
- Lot area:5.01 Acres
Schools
- High school:Luther HS
- Middle school:Luther MS
- Elementary school:Luther ES
Finances and disclosures
- Price:$685,000
- Price per sq. ft.:$224.15
New listings near 13551 High Pointe Drive
- New
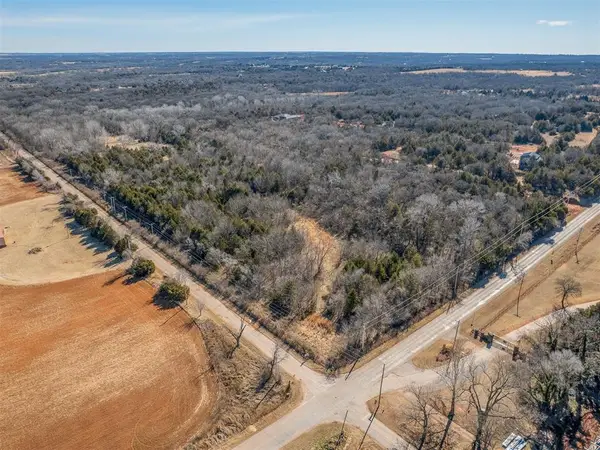 $395,000Active14.7 Acres
$395,000Active14.7 Acres000 S Hiwassee Road, Arcadia, OK 73007
MLS# 1213806Listed by: BLACK LABEL REALTY - Open Fri, 9am to 6pmNew
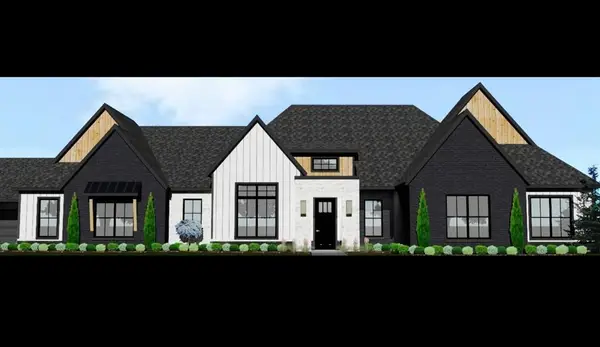 $775,000Active4 beds 3 baths3,047 sq. ft.
$775,000Active4 beds 3 baths3,047 sq. ft.8080 Silver Spur, Arcadia, OK 73007
MLS# 1213485Listed by: CAPITAL REAL ESTATE LLC - Open Fri, 9am to 6pmNew
 $775,000Active5 beds 4 baths3,259 sq. ft.
$775,000Active5 beds 4 baths3,259 sq. ft.13025 Stagecoach Trail, Arcadia, OK 73007
MLS# 1213490Listed by: CAPITAL REAL ESTATE LLC - Open Fri, 9am to 6pmNew
 $599,000Active4 beds 3 baths2,492 sq. ft.
$599,000Active4 beds 3 baths2,492 sq. ft.8201 Sacred Forest, Arcadia, OK 73007
MLS# 1213493Listed by: CAPITAL REAL ESTATE LLC - New
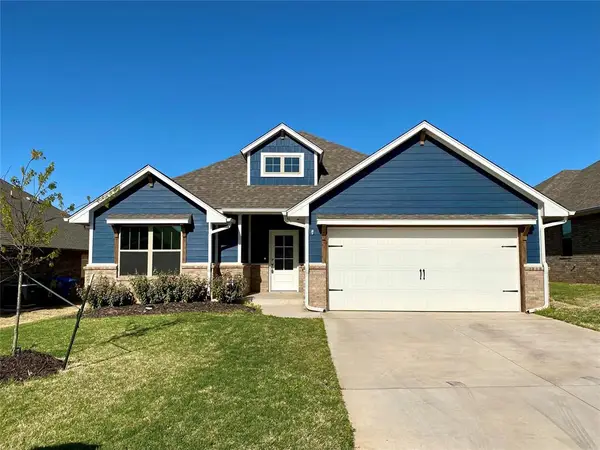 $335,999Active3 beds 2 baths1,588 sq. ft.
$335,999Active3 beds 2 baths1,588 sq. ft.5333 Lannister Lane, Arcadia, OK 73007
MLS# 1213503Listed by: ARRIVED OKC - New
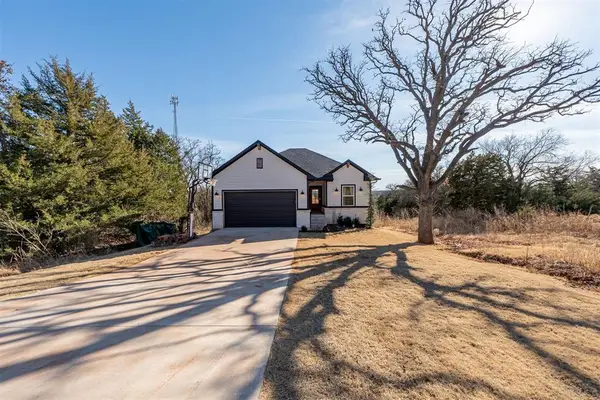 $390,000Active4 beds 3 baths2,011 sq. ft.
$390,000Active4 beds 3 baths2,011 sq. ft.400 E 7th Street, Arcadia, OK 73007
MLS# 1213168Listed by: CARTER REAL ESTATE GROUP 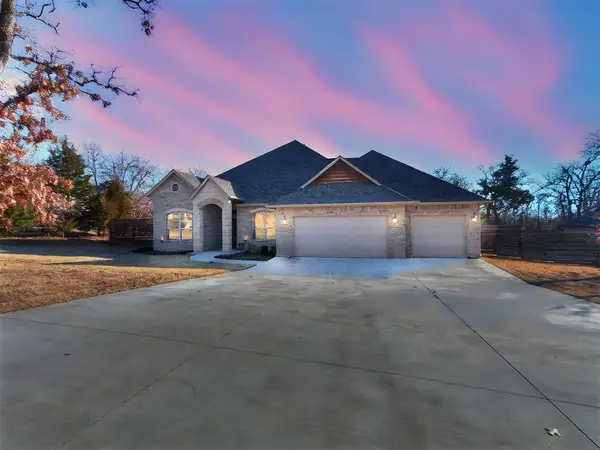 $480,000Pending3 beds 2 baths2,240 sq. ft.
$480,000Pending3 beds 2 baths2,240 sq. ft.12830 Deer, Arcadia, OK 73007
MLS# 1212891Listed by: HEART AND SOIL REALTY LLC $1,667,000Active5 beds 5 baths4,662 sq. ft.
$1,667,000Active5 beds 5 baths4,662 sq. ft.9409 Millstone Court, Arcadia, OK 73007
MLS# 1193414Listed by: KELLER WILLIAMS REALTY ELITE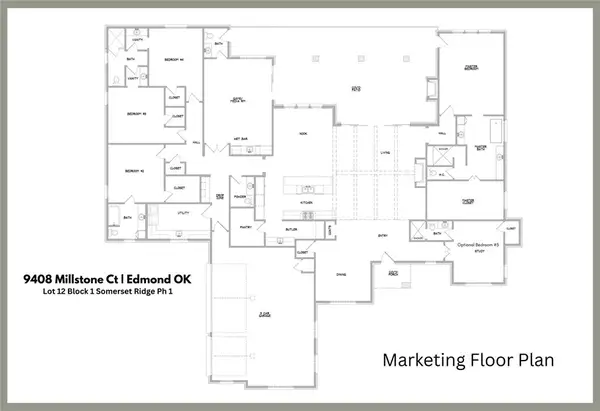 $1,615,000Active5 beds 6 baths4,377 sq. ft.
$1,615,000Active5 beds 6 baths4,377 sq. ft.9408 Millstone Court, Arcadia, OK 73007
MLS# 1196110Listed by: KELLER WILLIAMS REALTY ELITE- Open Sun, 2 to 4pm
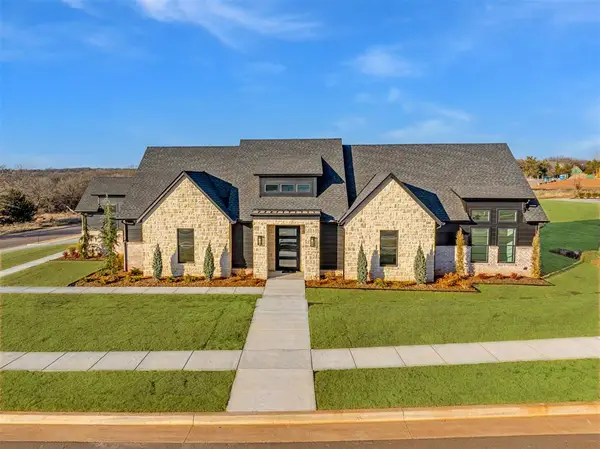 $1,199,000Active4 beds 5 baths3,550 sq. ft.
$1,199,000Active4 beds 5 baths3,550 sq. ft.9401 Millstone Court, Arcadia, OK 73007
MLS# 1209434Listed by: RE/MAX AT HOME

