400 Deep Fork Circle, Arcadia, OK 73007
Local realty services provided by:Better Homes and Gardens Real Estate The Platinum Collective
Listed by: ty burnett
Office: engel & voelkers edmond
MLS#:1165788
Source:OK_OKC
400 Deep Fork Circle,Arcadia, OK 73007
$5,495,000
- 7 Beds
- 9 Baths
- 12,020 sq. ft.
- Single family
- Active
Price summary
- Price:$5,495,000
- Price per sq. ft.:$457.15
About this home
Just outside Oklahoma City in the Sugar Hill addition of Arcadia, this transitional estate merges mountain-inspired architecture with resort-style amenities in a private, elevated setting. Designed with both elegance and function, this one-of-a-kind residence offers expansive indoor-outdoor living and smart home integration throughout. The prestigious primary suite features a garden room, see-through fireplace, celebrity-style closets, and a spa-level bath. Entertain with ease in a THX-certified theater room, true chef’s kitchen, and multiple living areas. The nearly 2,000 square foot lifestyle pavilion, currently configured as a cabana and gym, offers flexible use as a guest residence or executive studio. The lower level includes a wine cellar inspired by the Mesa Vista Ranch and additional living space for media, shelter, or recreation. Each room has its own unique character, with curated lighting, finishes, and views across the Cross Timbers landscape. Outdoor living areas, patios, and terraces create seamless transitions for gathering or relaxation. The home offers ample storage, three garage bays, and advanced mechanical systems. Located in a gated area just minutes from Edmond, I-35, and downtown OKC, this property is a rare blend of design, technology, and setting, crafted for discerning buyers seeking both lifestyle and location.
Contact an agent
Home facts
- Year built:2015
- Listing ID #:1165788
- Added:1076 day(s) ago
- Updated:January 08, 2026 at 01:33 PM
Rooms and interior
- Bedrooms:7
- Total bathrooms:9
- Full bathrooms:8
- Half bathrooms:1
- Living area:12,020 sq. ft.
Heating and cooling
- Cooling:Central Electric
- Heating:Central Gas
Structure and exterior
- Roof:Composition
- Year built:2015
- Building area:12,020 sq. ft.
- Lot area:2.6 Acres
Schools
- High school:Memorial HS
- Middle school:Central MS
- Elementary school:Will Rogers ES
Utilities
- Water:Private Well Available
- Sewer:Septic Tank
Finances and disclosures
- Price:$5,495,000
- Price per sq. ft.:$457.15
New listings near 400 Deep Fork Circle
- New
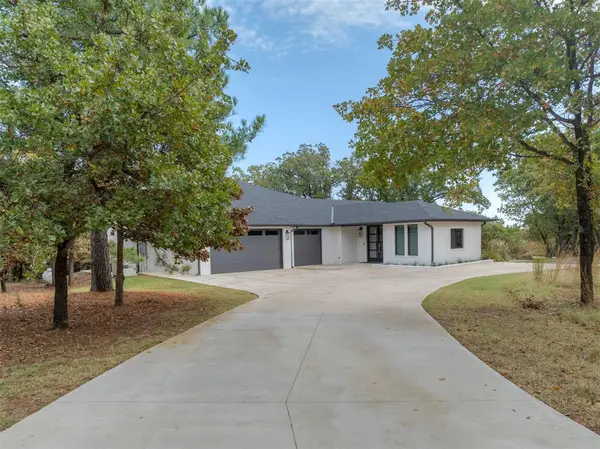 $1,295,000Active4 beds 5 baths4,072 sq. ft.
$1,295,000Active4 beds 5 baths4,072 sq. ft.5116 N Westminster Road, Arcadia, OK 73007
MLS# 1207849Listed by: KELLER WILLIAMS REALTY ELITE - New
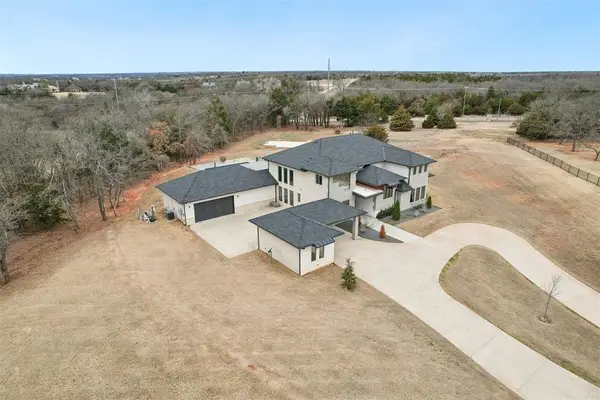 $1,100,000Active6 beds 6 baths4,801 sq. ft.
$1,100,000Active6 beds 6 baths4,801 sq. ft.2725 Piazza Court, Arcadia, OK 73007
MLS# 1207745Listed by: KW SUMMIT - New
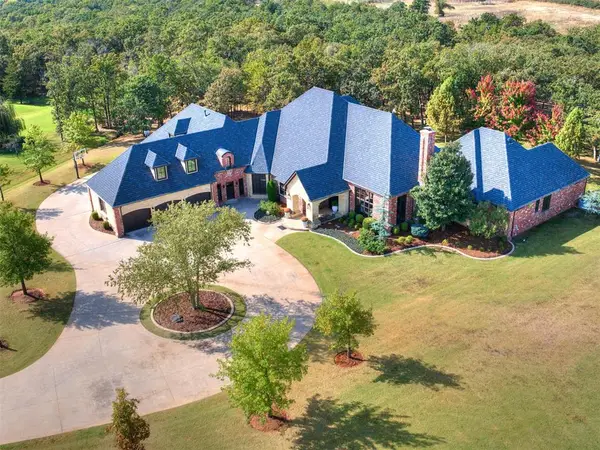 $1,895,000Active6 beds 5 baths7,650 sq. ft.
$1,895,000Active6 beds 5 baths7,650 sq. ft.5103 Forum Circle, Arcadia, OK 73007
MLS# 1206709Listed by: TAPP REAL ESTATE SERVICES, LLC  $774,750Active5 beds 4 baths3,259 sq. ft.
$774,750Active5 beds 4 baths3,259 sq. ft.13025 Stagecoach Trail, Arcadia, OK 73007
MLS# 1206750Listed by: CAPITAL REAL ESTATE LLC $175,000Active5.5 Acres
$175,000Active5.5 AcresRoyal Oak Drive, Arcadia, OK 73007
MLS# 1206248Listed by: TAPP REAL ESTATE SERVICES, LLC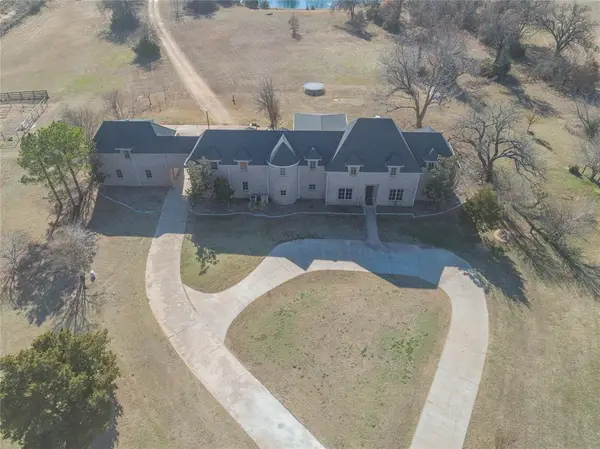 $1,399,900Active4 beds 5 baths5,367 sq. ft.
$1,399,900Active4 beds 5 baths5,367 sq. ft.10800 Sorentino Drive, Arcadia, OK 73007
MLS# 1206215Listed by: LRE REALTY LLC- Open Sun, 2 to 4pm
 $540,000Active4 beds 3 baths2,800 sq. ft.
$540,000Active4 beds 3 baths2,800 sq. ft.5001 Braavos Way, Arcadia, OK 73007
MLS# 1206386Listed by: CHALK REALTY LLC  $774,750Active4 beds 3 baths3,047 sq. ft.
$774,750Active4 beds 3 baths3,047 sq. ft.8080 Silver Spur, Arcadia, OK 73007
MLS# 1206061Listed by: CAPITAL REAL ESTATE LLC $675,000Active5 beds 3 baths3,111 sq. ft.
$675,000Active5 beds 3 baths3,111 sq. ft.8241 Red Feather, Arcadia, OK 73007
MLS# 1197037Listed by: COPPER CREEK REAL ESTATE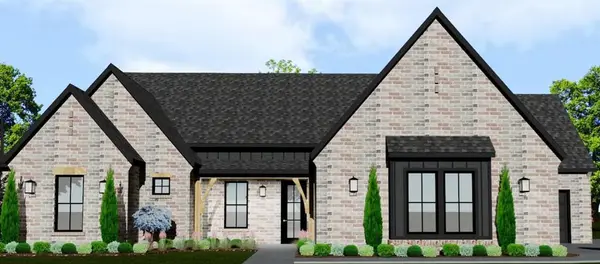 $524,750Active3 beds 2 baths2,196 sq. ft.
$524,750Active3 beds 2 baths2,196 sq. ft.8141 Sacred Forest, Arcadia, OK 73007
MLS# 1205635Listed by: CAPITAL REAL ESTATE LLC
