5009 Sunspear Drive, Arcadia, OK 73007
Local realty services provided by:Better Homes and Gardens Real Estate The Platinum Collective
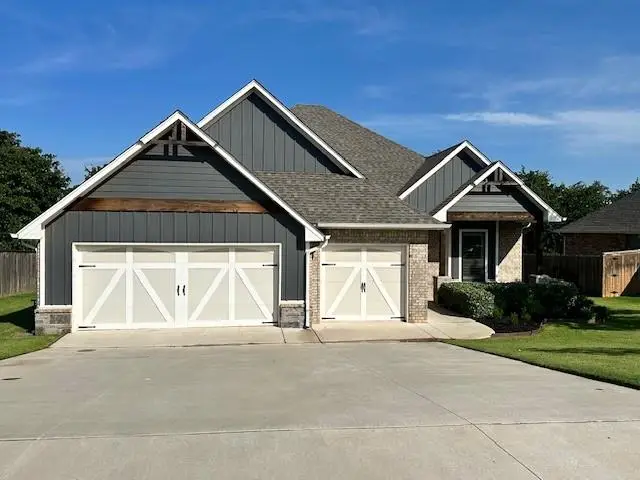
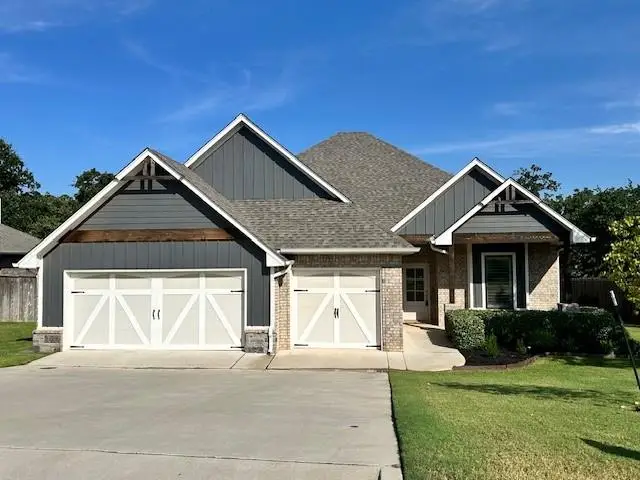
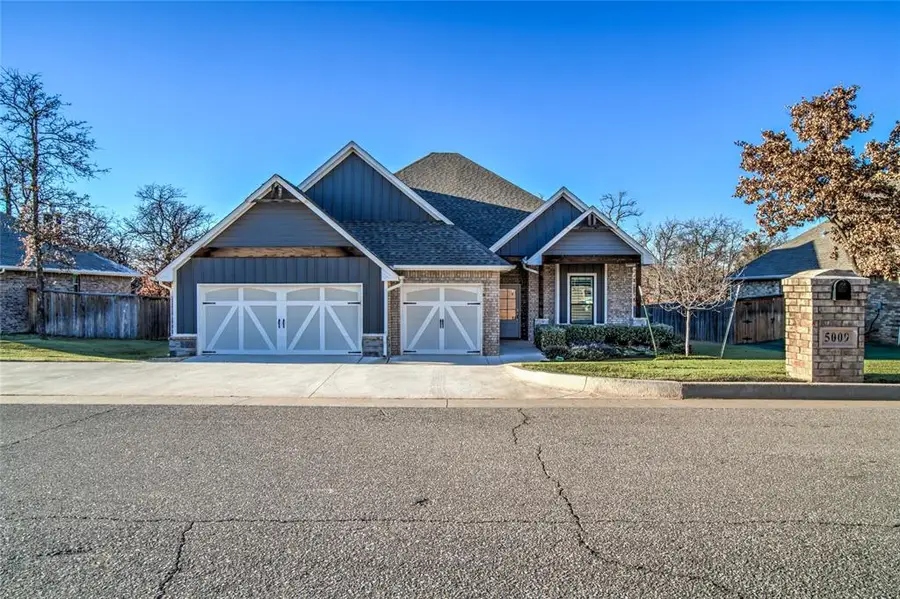
Listed by:rick rains
Office:keller williams central ok ed
MLS#:1177939
Source:OK_OKC
5009 Sunspear Drive,Arcadia, OK 73007
$474,900
- 4 Beds
- 3 Baths
- 2,640 sq. ft.
- Single family
- Active
Price summary
- Price:$474,900
- Price per sq. ft.:$179.89
About this home
This lovely craftsman style home is located in one of East Edmond's most beautiful gated communities. Highgarden offers a community pool, playground, ponds and walking trails for you to enjoy. This one-owner home has been lightly lived-in and has new carpet and plantation shutters. The open floorplan has a wonderful kitchen with huge island and bar, farm sink, 3 cm quartz countertops, decorative tile backsplash, custom cabinetry to ceiling, double oven, gas range and large walk-in pantry. The kitchen opens to the large living/dining area with absolutely beautiful coffered ceiling, a gas log fireplace with stacked stone surround and a large coffee bar. The large windows allow an abundance of natural light to fill the home. Split plan with the primary suite featuring trayed ceiling, crown molding and bath with double vanities, European style walk-in shower, whirlpool tub and walk-in closet. Two secondary bedrooms and a bath downstairs, and study or fourth bedroom off entry. Large bonus room upstairs with full bath and video projector and screen that stay. This space would also make a great game room or large guest suite. Nice sized utility room and mud bench at garage entry. A large covered back patio with fireplace is perfect for relaxing, cookouts, or just enjoying beautiful sunsets. The home has a Rinnai tankless hot water heater, whole home air purification system, R-44 insulation and storm shelter in garage floor. This is a beautiful home! Seller is motivated and home is priced well below comps. Schedule your showing today!
Contact an agent
Home facts
- Year built:2020
- Listing Id #:1177939
- Added:42 day(s) ago
- Updated:August 11, 2025 at 03:09 PM
Rooms and interior
- Bedrooms:4
- Total bathrooms:3
- Full bathrooms:3
- Living area:2,640 sq. ft.
Heating and cooling
- Cooling:Central Electric
- Heating:Central Gas
Structure and exterior
- Roof:Composition
- Year built:2020
- Building area:2,640 sq. ft.
- Lot area:0.26 Acres
Schools
- High school:Memorial HS
- Middle school:Central MS
- Elementary school:Red Bud ES
Utilities
- Water:Public
Finances and disclosures
- Price:$474,900
- Price per sq. ft.:$179.89
New listings near 5009 Sunspear Drive
- New
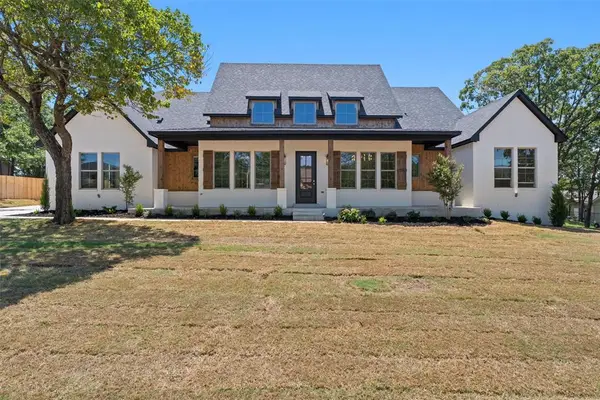 $730,000Active5 beds 5 baths3,066 sq. ft.
$730,000Active5 beds 5 baths3,066 sq. ft.8161 Red Feather, Arcadia, OK 73007
MLS# 1185189Listed by: ADAMS FAMILY REAL ESTATE LLC - New
 $57,500Active0.19 Acres
$57,500Active0.19 Acres49 W Shore Drive, Arcadia, OK 73007
MLS# 1183725Listed by: COPPER CREEK REAL ESTATE - New
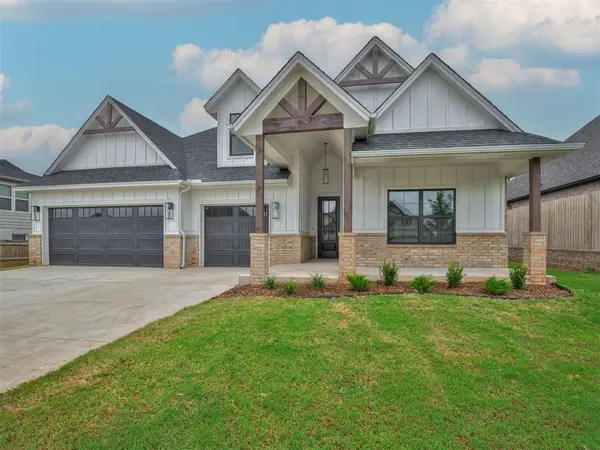 $530,000Active4 beds 4 baths2,668 sq. ft.
$530,000Active4 beds 4 baths2,668 sq. ft.8809 Westlake Drive, Arcadia, OK 73007
MLS# 1184447Listed by: SELAH REALTY - New
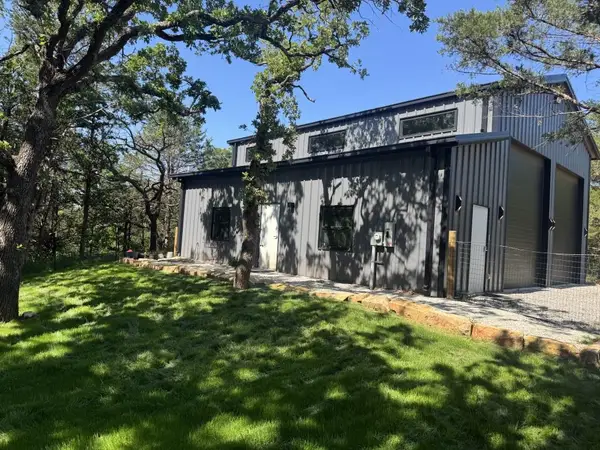 $385,000Active5 Acres
$385,000Active5 Acres348 S Hiwassee Road, Arcadia, OK 73007
MLS# 1183612Listed by: FLYNN REALTY - New
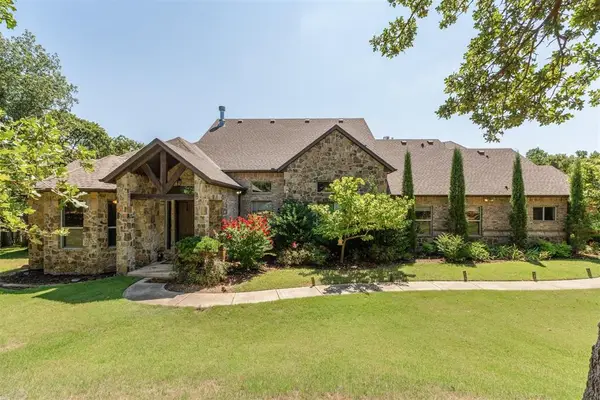 $1,295,000Active3 beds 4 baths4,954 sq. ft.
$1,295,000Active3 beds 4 baths4,954 sq. ft.14201 Little Hickory, Arcadia, OK 73007
MLS# 1184021Listed by: KELLER WILLIAMS REALTY ELITE - New
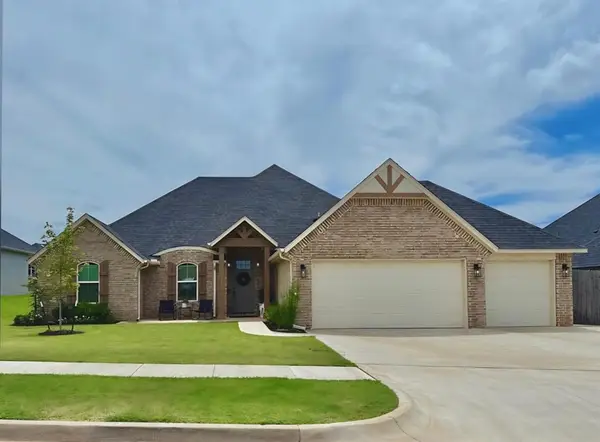 $450,000Active4 beds 3 baths2,314 sq. ft.
$450,000Active4 beds 3 baths2,314 sq. ft.8724 Beechgrove Drive, Arcadia, OK 73007
MLS# 1184018Listed by: ALLIED, INC., REALTORS - New
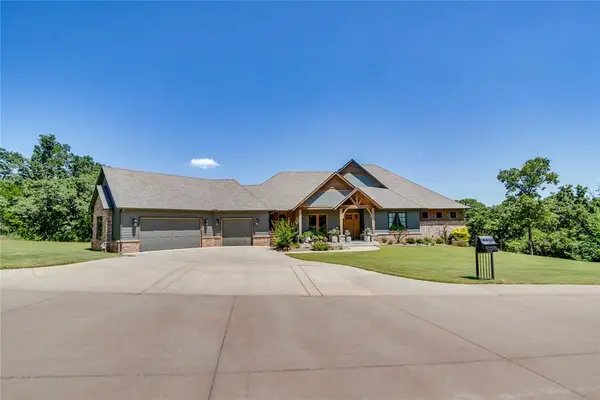 $1,032,920Active3 beds 3 baths3,689 sq. ft.
$1,032,920Active3 beds 3 baths3,689 sq. ft.3124 Novara Drive, Arcadia, OK 73007
MLS# 1183946Listed by: ARRIVED OKC  $350,200Active5.04 Acres
$350,200Active5.04 Acres3356 High View Drive, Arcadia, OK 73007
MLS# 1183381Listed by: METRO FIRST REALTY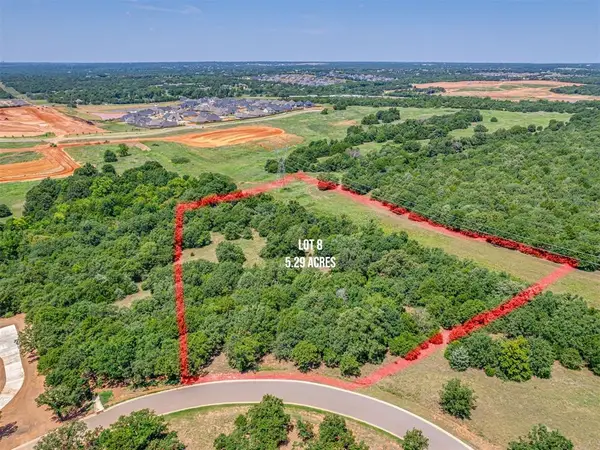 $365,650Active5.29 Acres
$365,650Active5.29 Acres3341 High Ranch Way, Arcadia, OK 73007
MLS# 1183382Listed by: METRO FIRST REALTY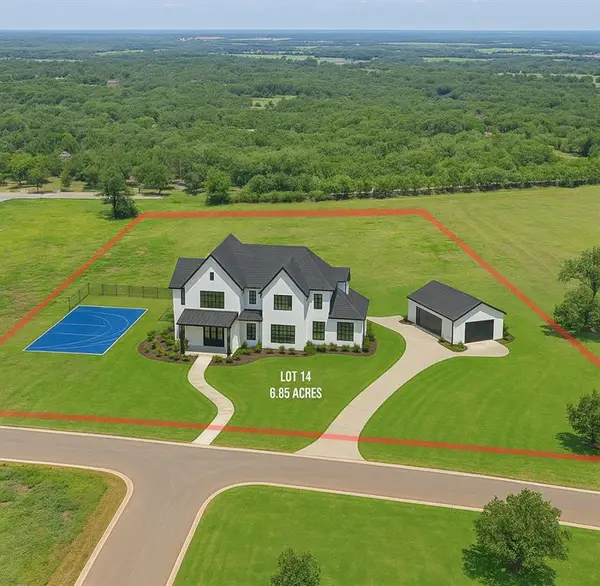 $473,800Active6.85 Acres
$473,800Active6.85 Acres2801 High Ranch Way, Arcadia, OK 73007
MLS# 1183384Listed by: METRO FIRST REALTY
