8041 Red Feather Street, Arcadia, OK 73007
Local realty services provided by:Better Homes and Gardens Real Estate Paramount
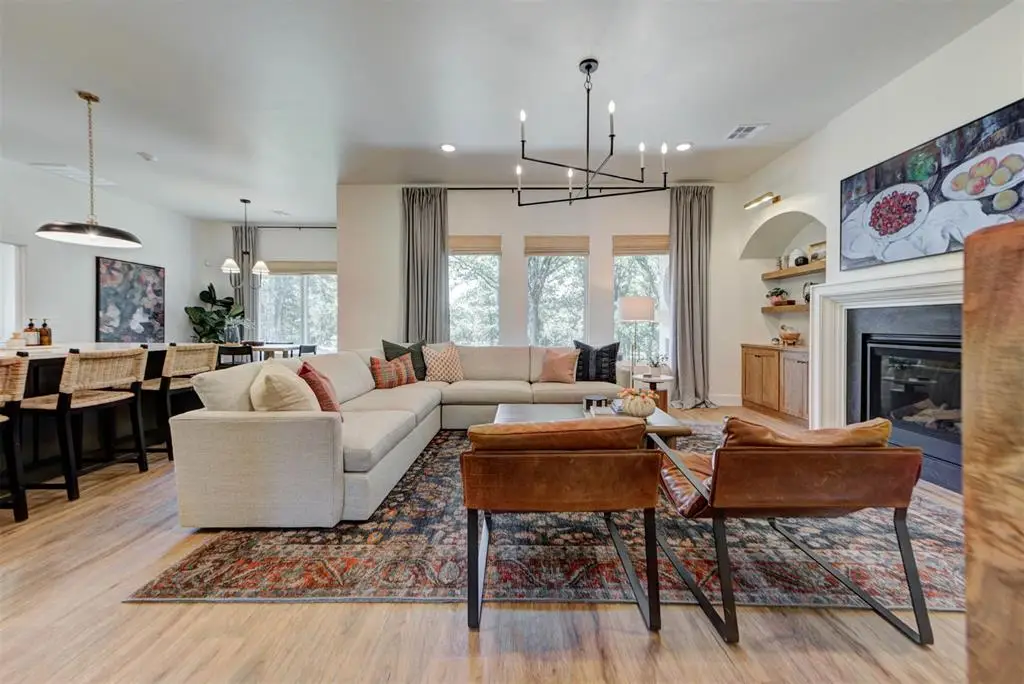
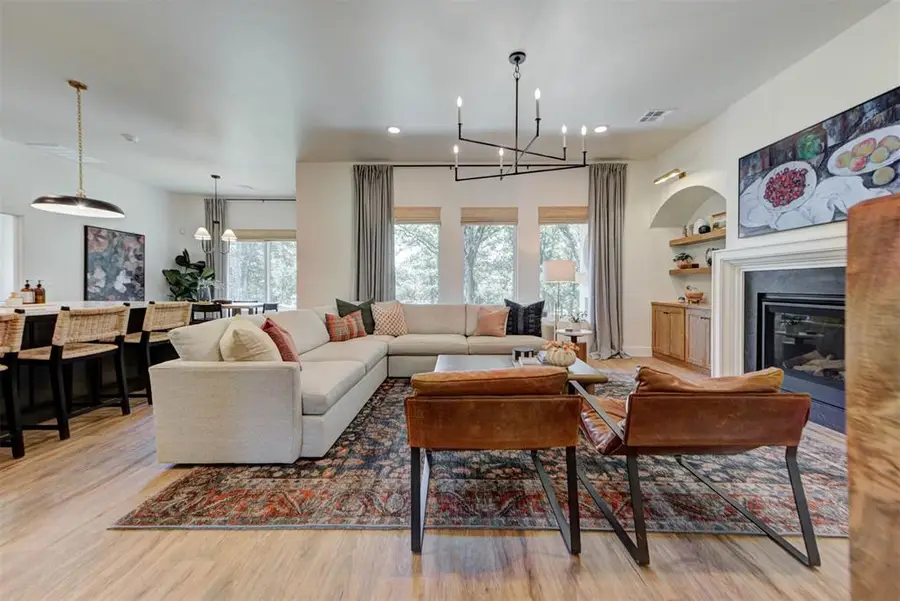
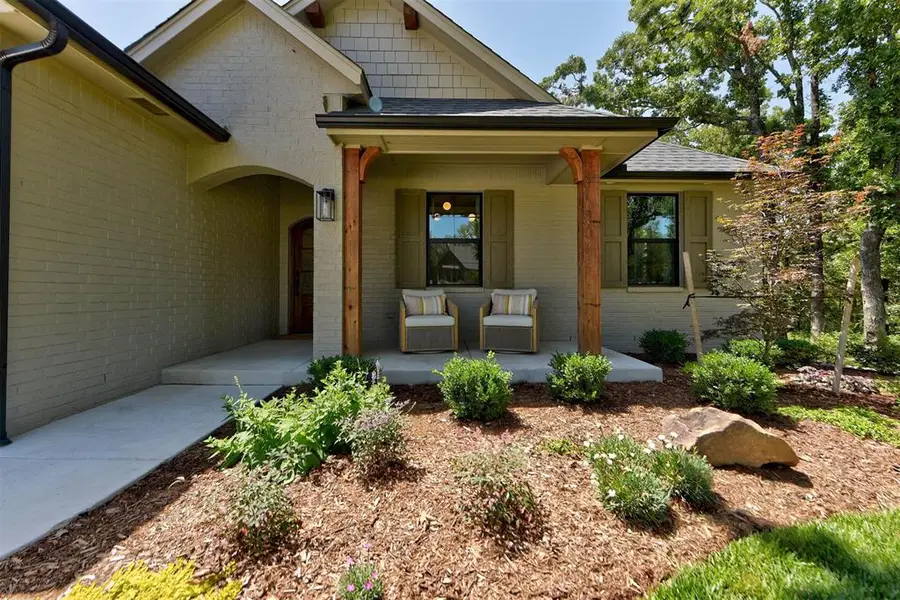
Listed by:david l. sterling
Office:the sterling group, llc.
MLS#:1182061
Source:OK_OKC
8041 Red Feather Street,Arcadia, OK 73007
$640,000
- 4 Beds
- 3 Baths
- 2,669 sq. ft.
- Single family
- Active
Price summary
- Price:$640,000
- Price per sq. ft.:$239.79
About this home
MAJOR Price Improvement! Don't let the high rates hold you back because the sellers are also offering $10k towards your total closing costs or rate buy-downs! Welcome to Your Dream Home as you step into modern farmhouse elegance in this stunning custom-built 4-bedroom, 3-bathroom home, nestled in the desirable Indian Ridge community of Northeast Edmond. Designed with care and thoughtful detail throughout, this home blends timeless style with everyday functionality. The heart of the home is a beautifully appointed kitchen featuring propane-powered appliances, perfect for the chef at heart. A buried propane tank also fuels the cozy fireplace and an efficient Navien tankless water heater, adding to the home’s energy-conscious amenities. Inside, you’ll find luxury vinyl-tile flooring throughout and exquisite custom tile work in every wet area, showcasing high-end craftsmanship. All four spacious bedrooms are located on the main level, providing convenient, single-level living. Upstairs, discover a versatile and expansive bonus space, complete with its own full bathroom. Whether you envision a media room, playroom, guest suite, or home office, this area offers limitless potential to fit your lifestyle. Outside, enjoy meticulously landscaped grounds with a custom underground sprinkler system for effortless maintenance year-round. This one-of-a-kind property combines comfort, efficiency and style in a sought-after location. Don’t miss your chance to make it yours, schedule your private showing today!
Contact an agent
Home facts
- Year built:2024
- Listing Id #:1182061
- Added:21 day(s) ago
- Updated:August 11, 2025 at 03:09 PM
Rooms and interior
- Bedrooms:4
- Total bathrooms:3
- Full bathrooms:3
- Living area:2,669 sq. ft.
Heating and cooling
- Cooling:Central Electric
- Heating:Central Electric
Structure and exterior
- Roof:Composition
- Year built:2024
- Building area:2,669 sq. ft.
- Lot area:0.75 Acres
Schools
- High school:Memorial HS
- Middle school:Central MS
- Elementary school:Red Bud ES
Utilities
- Water:Rural Water
- Sewer:Septic Tank
Finances and disclosures
- Price:$640,000
- Price per sq. ft.:$239.79
New listings near 8041 Red Feather Street
- New
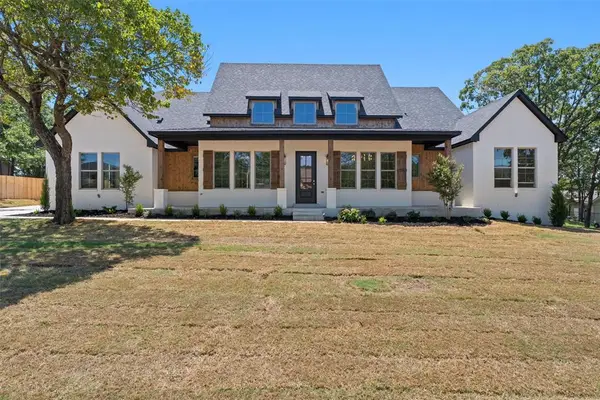 $730,000Active5 beds 5 baths3,066 sq. ft.
$730,000Active5 beds 5 baths3,066 sq. ft.8161 Red Feather, Arcadia, OK 73007
MLS# 1185189Listed by: ADAMS FAMILY REAL ESTATE LLC - New
 $57,500Active0.19 Acres
$57,500Active0.19 Acres49 W Shore Drive, Arcadia, OK 73007
MLS# 1183725Listed by: COPPER CREEK REAL ESTATE - New
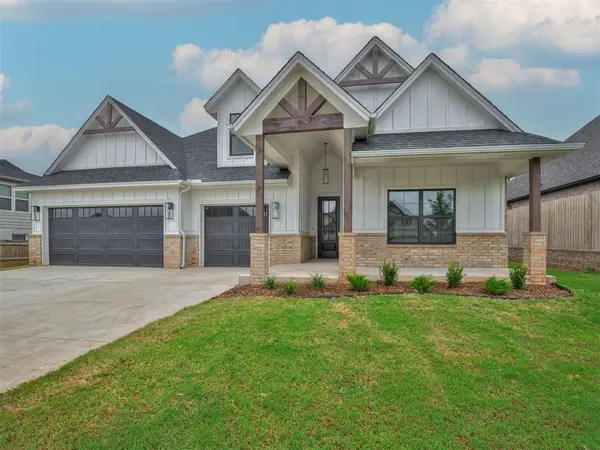 $530,000Active4 beds 4 baths2,668 sq. ft.
$530,000Active4 beds 4 baths2,668 sq. ft.8809 Westlake Drive, Arcadia, OK 73007
MLS# 1184447Listed by: SELAH REALTY - New
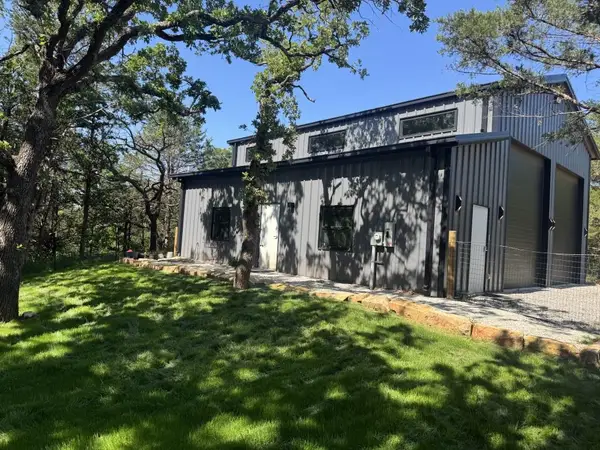 $385,000Active5 Acres
$385,000Active5 Acres348 S Hiwassee Road, Arcadia, OK 73007
MLS# 1183612Listed by: FLYNN REALTY - New
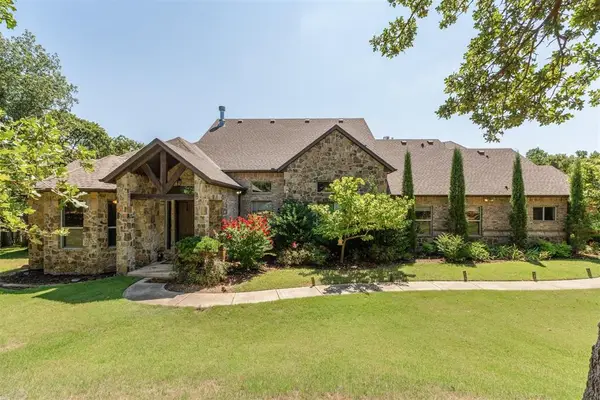 $1,295,000Active3 beds 4 baths4,954 sq. ft.
$1,295,000Active3 beds 4 baths4,954 sq. ft.14201 Little Hickory, Arcadia, OK 73007
MLS# 1184021Listed by: KELLER WILLIAMS REALTY ELITE - New
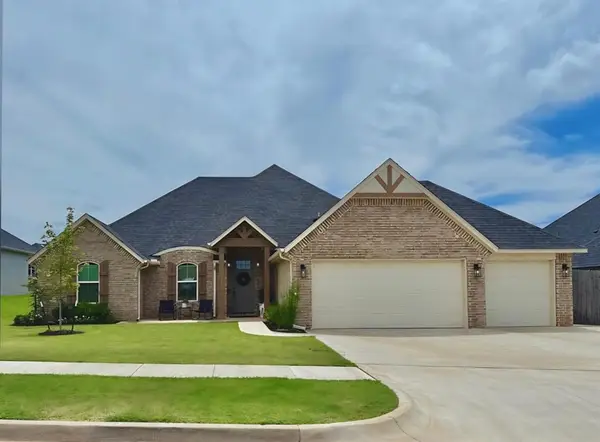 $450,000Active4 beds 3 baths2,314 sq. ft.
$450,000Active4 beds 3 baths2,314 sq. ft.8724 Beechgrove Drive, Arcadia, OK 73007
MLS# 1184018Listed by: ALLIED, INC., REALTORS - New
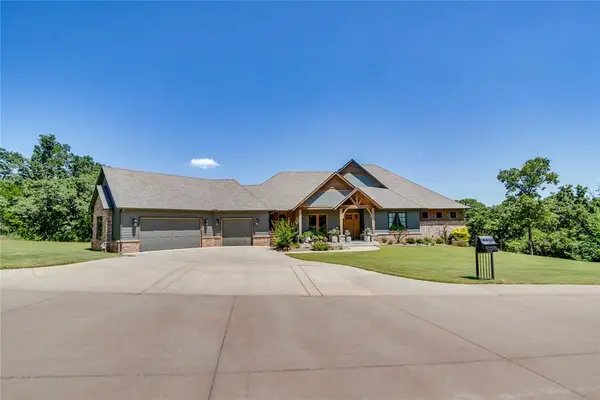 $1,032,920Active3 beds 3 baths3,689 sq. ft.
$1,032,920Active3 beds 3 baths3,689 sq. ft.3124 Novara Drive, Arcadia, OK 73007
MLS# 1183946Listed by: ARRIVED OKC  $350,200Active5.04 Acres
$350,200Active5.04 Acres3356 High View Drive, Arcadia, OK 73007
MLS# 1183381Listed by: METRO FIRST REALTY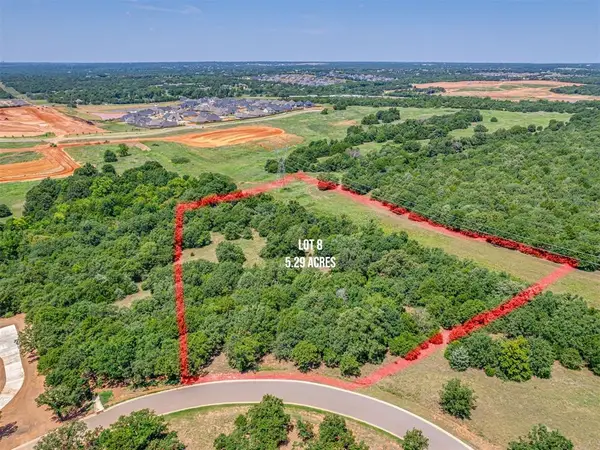 $365,650Active5.29 Acres
$365,650Active5.29 Acres3341 High Ranch Way, Arcadia, OK 73007
MLS# 1183382Listed by: METRO FIRST REALTY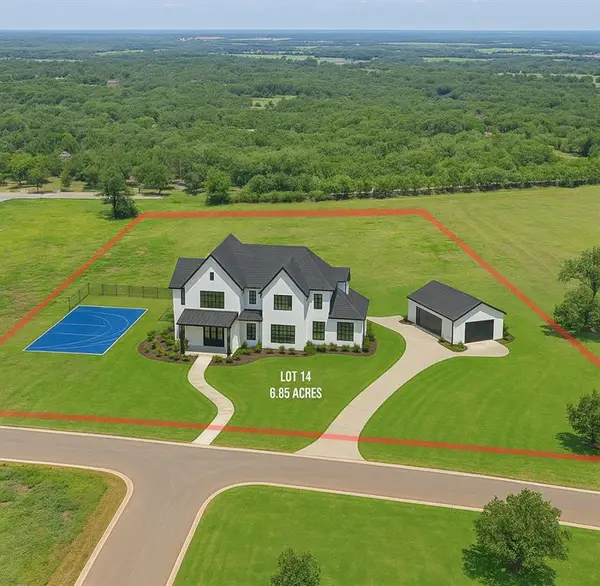 $473,800Active6.85 Acres
$473,800Active6.85 Acres2801 High Ranch Way, Arcadia, OK 73007
MLS# 1183384Listed by: METRO FIRST REALTY
