8633 Beechgrove Drive, Arcadia, OK 73007
Local realty services provided by:Better Homes and Gardens Real Estate The Platinum Collective
Listed by: mollie barr
Office: selah realty
MLS#:1184445
Source:OK_OKC
8633 Beechgrove Drive,Arcadia, OK 73007
$549,764
- 4 Beds
- 4 Baths
- 2,930 sq. ft.
- Single family
- Pending
Price summary
- Price:$549,764
- Price per sq. ft.:$187.63
About this home
Welcome to 8633 Beechgrove Drive—an expertly designed Willow floor plan nestled in the prestigious Woodland Park community in East Edmond. This new construction home offers timeless curb appeal, cedar accents, and a thoughtful blend of open-concept living with private retreat spaces. Featuring 4 spacious bedrooms, 3 full bathrooms, a dedicated study, and a large upstairs bonus room with an additional bedroom and full bath, this home is built for both everyday comfort and elevated entertaining. The heart of the home centers around a cathedral-ceiling living room with shiplap fireplace, seamlessly flowing into the kitchen with walk-in pantry, quartz countertops, and designer lighting. Enjoy a spacious owner’s suite with luxurious spa-style bath, oversized walk-in closet, and direct access to the laundry room. A large covered patio and fully sodded backyard complete the picture of livable elegance. Located in Woodland Park Phase IV, residents enjoy unmatched amenities: a resort-style pool, state-of-the-art fitness center, clubhouse, sports courts, playgrounds, walking trails, and neighborhood events that foster true community. With award-winning Edmond schools—including Redbud Elementary—and easy access to Arcadia, I-35, and all of East Edmond’s exciting new growth, this home offers both luxury and lifestyle. Inquire with listing agent/builder team directly to learn about other build opportunities nearby, new communities coming soon, new floorplans coming, and on your lot build opportunities as well as builder incentives. This is home is within 30 days of completion!
Contact an agent
Home facts
- Year built:2025
- Listing ID #:1184445
- Added:190 day(s) ago
- Updated:February 12, 2026 at 11:58 PM
Rooms and interior
- Bedrooms:4
- Total bathrooms:4
- Full bathrooms:3
- Half bathrooms:1
- Living area:2,930 sq. ft.
Heating and cooling
- Cooling:Central Electric
- Heating:Central Gas
Structure and exterior
- Roof:Composition
- Year built:2025
- Building area:2,930 sq. ft.
- Lot area:0.21 Acres
Schools
- High school:Memorial HS
- Middle school:Central MS
- Elementary school:Red Bud ES
Utilities
- Water:Public
Finances and disclosures
- Price:$549,764
- Price per sq. ft.:$187.63
New listings near 8633 Beechgrove Drive
- New
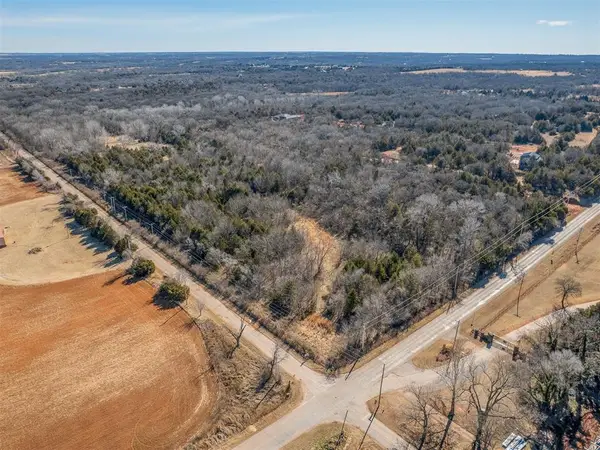 $395,000Active14.7 Acres
$395,000Active14.7 Acres000 S Hiwassee Road, Arcadia, OK 73007
MLS# 1213806Listed by: BLACK LABEL REALTY - Open Fri, 9am to 6pmNew
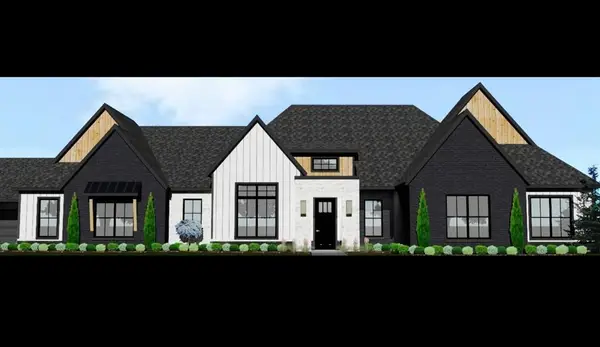 $775,000Active4 beds 3 baths3,047 sq. ft.
$775,000Active4 beds 3 baths3,047 sq. ft.8080 Silver Spur, Arcadia, OK 73007
MLS# 1213485Listed by: CAPITAL REAL ESTATE LLC - Open Fri, 9am to 6pmNew
 $775,000Active5 beds 4 baths3,259 sq. ft.
$775,000Active5 beds 4 baths3,259 sq. ft.13025 Stagecoach Trail, Arcadia, OK 73007
MLS# 1213490Listed by: CAPITAL REAL ESTATE LLC - Open Fri, 9am to 6pmNew
 $599,000Active4 beds 3 baths2,492 sq. ft.
$599,000Active4 beds 3 baths2,492 sq. ft.8201 Sacred Forest, Arcadia, OK 73007
MLS# 1213493Listed by: CAPITAL REAL ESTATE LLC - New
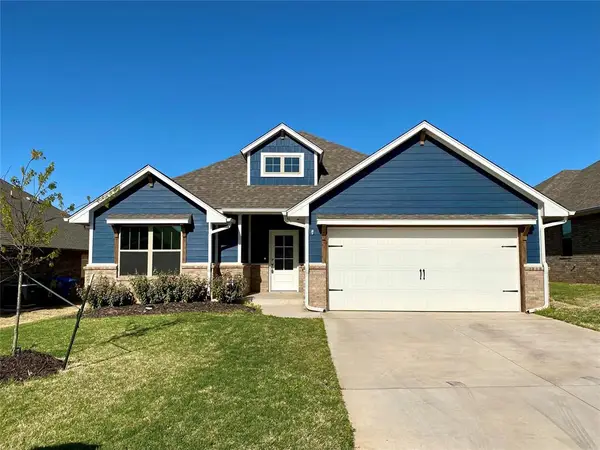 $335,999Active3 beds 2 baths1,588 sq. ft.
$335,999Active3 beds 2 baths1,588 sq. ft.5333 Lannister Lane, Arcadia, OK 73007
MLS# 1213503Listed by: ARRIVED OKC - New
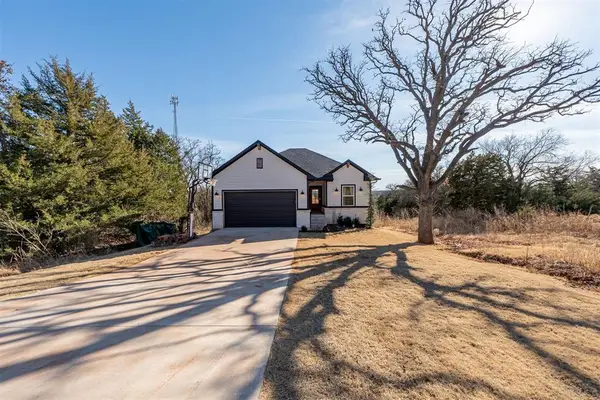 $390,000Active4 beds 3 baths2,011 sq. ft.
$390,000Active4 beds 3 baths2,011 sq. ft.400 E 7th Street, Arcadia, OK 73007
MLS# 1213168Listed by: CARTER REAL ESTATE GROUP 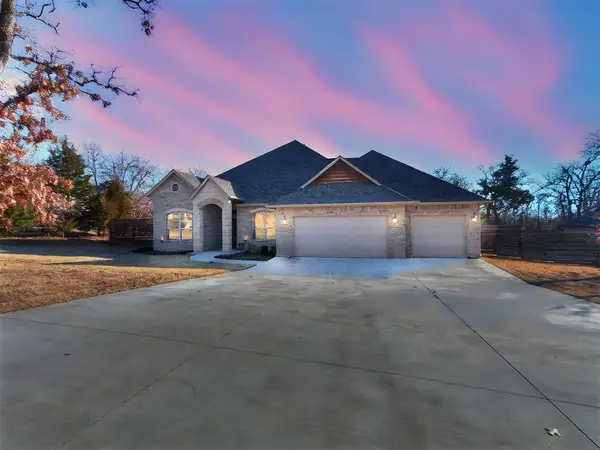 $480,000Pending3 beds 2 baths2,240 sq. ft.
$480,000Pending3 beds 2 baths2,240 sq. ft.12830 Deer, Arcadia, OK 73007
MLS# 1212891Listed by: HEART AND SOIL REALTY LLC $1,667,000Active5 beds 5 baths4,662 sq. ft.
$1,667,000Active5 beds 5 baths4,662 sq. ft.9409 Millstone Court, Arcadia, OK 73007
MLS# 1193414Listed by: KELLER WILLIAMS REALTY ELITE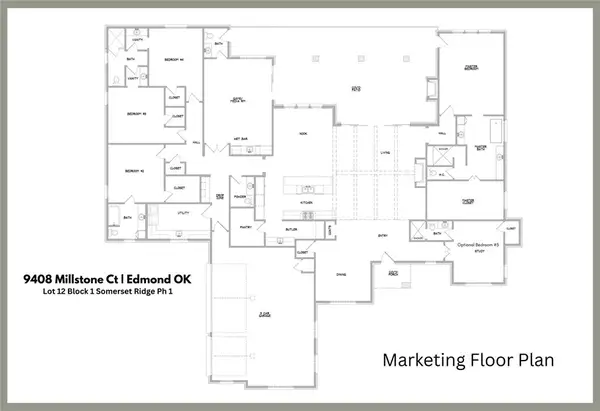 $1,615,000Active5 beds 6 baths4,377 sq. ft.
$1,615,000Active5 beds 6 baths4,377 sq. ft.9408 Millstone Court, Arcadia, OK 73007
MLS# 1196110Listed by: KELLER WILLIAMS REALTY ELITE- Open Sun, 2 to 4pm
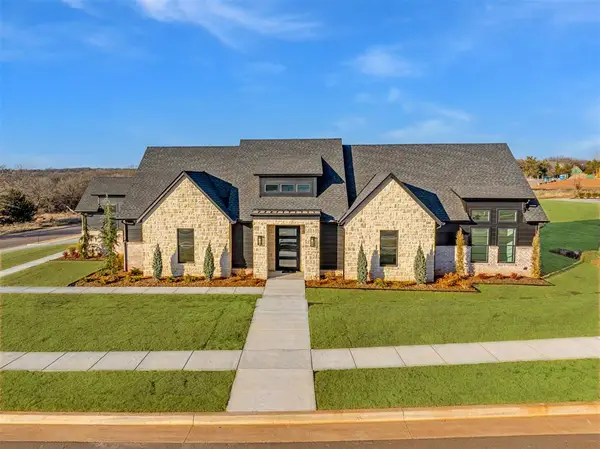 $1,199,000Active4 beds 5 baths3,550 sq. ft.
$1,199,000Active4 beds 5 baths3,550 sq. ft.9401 Millstone Court, Arcadia, OK 73007
MLS# 1209434Listed by: RE/MAX AT HOME

