8900 Rivercrest Road, Arcadia, OK 73007
Local realty services provided by:Better Homes and Gardens Real Estate Paramount
Listed by: julie hoff
Office: kg realty llc.
MLS#:1196603
Source:OK_OKC
Upcoming open houses
- Sun, Feb 1502:00 pm - 04:00 pm
Price summary
- Price:$739,000
- Price per sq. ft.:$224.69
About this home
**Don’t miss this incredible opportunity to own a stunning Modern Executive Home by a custom builder in East Edmond’s premier community, The Orchards at Woodland Park!
This exceptional home offers 5 spacious bedrooms, each with its own private en-suite bath—with four bedrooms conveniently located on the main level and a versatile upstairs bedroom/bonus room. A striking entryway opens to a breathtaking open-concept Great Room, Dining Room, and Kitchen, all showcased beneath a dramatic cathedral ceiling.
Designed for both elegance and entertaining, the main level features a gourmet kitchen with KitchenAid appliances, including double ovens and a gas cooktop, a stylish butler’s pantry, and a custom painted refrigerator designed to seamlessly match the cabinetry, creating a truly high-end, cohesive look. A designer half bath adds the perfect finishing touch for guests.
The impressive 24’3” deep, high-clearance garage easily accommodates large SUVs or trucks. Step outside to enjoy nearly an acre of land, a large covered patio, and built-in Bluetooth speakers in the primary bathroom, upstairs bonus room, and outdoor patio—perfect for relaxing or entertaining.
Residents enjoy outstanding resort-style amenities, including a pool, 24/7 fitness center, walking trails, ponds, park, and basketball court.
All of this is just minutes from the new shopping and dining destination at I-35 & Covell and close to Redbud Elementary, Edmond’s newest elementary school.
Luxury, space, location—and now an unbeatable value with a ***$20,000 price improvement! ***Schedule your private showing today before this exceptional home is gone.
Contact an agent
Home facts
- Year built:2024
- Listing ID #:1196603
- Added:118 day(s) ago
- Updated:February 12, 2026 at 03:58 PM
Rooms and interior
- Bedrooms:5
- Total bathrooms:5
- Full bathrooms:4
- Half bathrooms:1
- Living area:3,289 sq. ft.
Heating and cooling
- Cooling:Central Electric
- Heating:Central Gas
Structure and exterior
- Roof:Architecural Shingle
- Year built:2024
- Building area:3,289 sq. ft.
- Lot area:0.86 Acres
Schools
- High school:Memorial HS
- Middle school:Central MS
- Elementary school:Red Bud ES
Utilities
- Water:Public
Finances and disclosures
- Price:$739,000
- Price per sq. ft.:$224.69
New listings near 8900 Rivercrest Road
- New
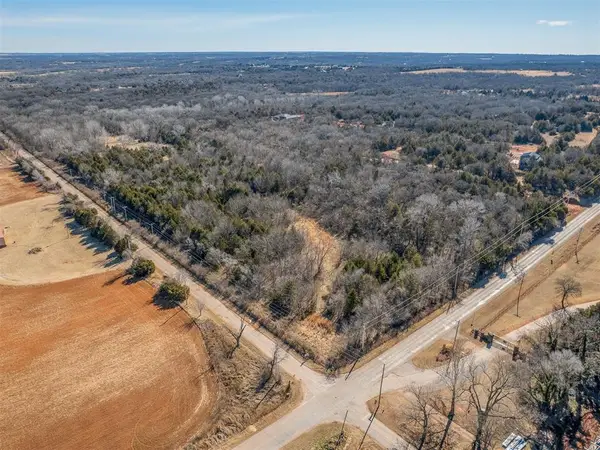 $395,000Active14.7 Acres
$395,000Active14.7 Acres000 S Hiwassee Road, Arcadia, OK 73007
MLS# 1213806Listed by: BLACK LABEL REALTY - Open Fri, 9am to 6pmNew
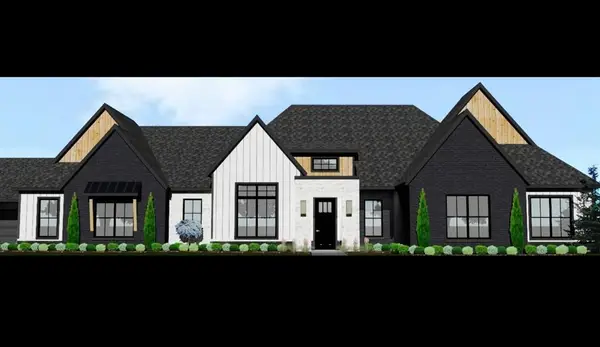 $775,000Active4 beds 3 baths3,047 sq. ft.
$775,000Active4 beds 3 baths3,047 sq. ft.8080 Silver Spur, Arcadia, OK 73007
MLS# 1213485Listed by: CAPITAL REAL ESTATE LLC - Open Fri, 9am to 6pmNew
 $775,000Active5 beds 4 baths3,259 sq. ft.
$775,000Active5 beds 4 baths3,259 sq. ft.13025 Stagecoach Trail, Arcadia, OK 73007
MLS# 1213490Listed by: CAPITAL REAL ESTATE LLC - Open Fri, 9am to 6pmNew
 $599,000Active4 beds 3 baths2,492 sq. ft.
$599,000Active4 beds 3 baths2,492 sq. ft.8201 Sacred Forest, Arcadia, OK 73007
MLS# 1213493Listed by: CAPITAL REAL ESTATE LLC - New
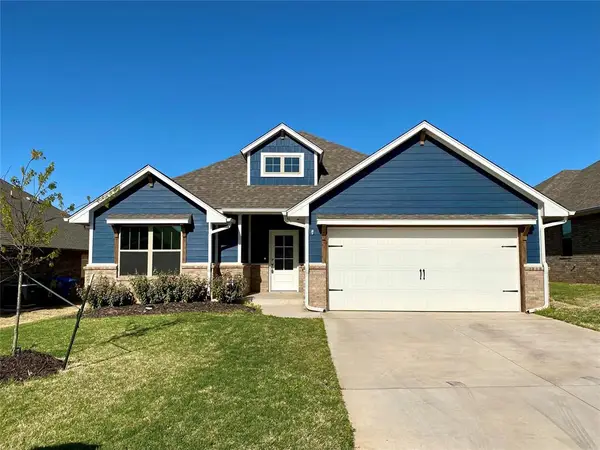 $335,999Active3 beds 2 baths1,588 sq. ft.
$335,999Active3 beds 2 baths1,588 sq. ft.5333 Lannister Lane, Arcadia, OK 73007
MLS# 1213503Listed by: ARRIVED OKC - New
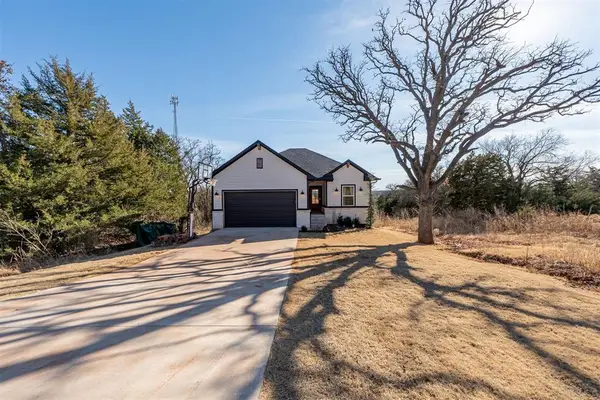 $390,000Active4 beds 3 baths2,011 sq. ft.
$390,000Active4 beds 3 baths2,011 sq. ft.400 E 7th Street, Arcadia, OK 73007
MLS# 1213168Listed by: CARTER REAL ESTATE GROUP 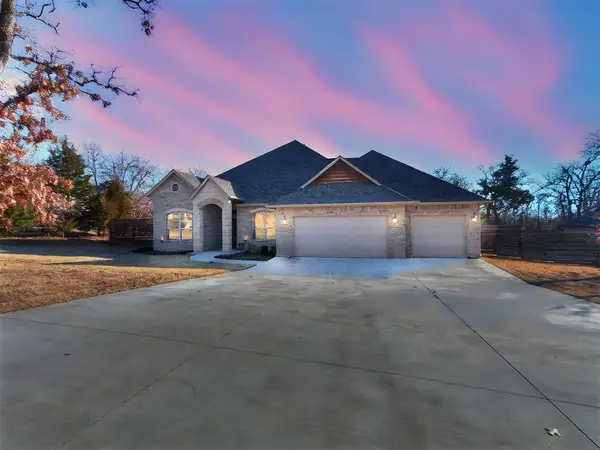 $480,000Pending3 beds 2 baths2,240 sq. ft.
$480,000Pending3 beds 2 baths2,240 sq. ft.12830 Deer, Arcadia, OK 73007
MLS# 1212891Listed by: HEART AND SOIL REALTY LLC $1,667,000Active5 beds 5 baths4,662 sq. ft.
$1,667,000Active5 beds 5 baths4,662 sq. ft.9409 Millstone Court, Arcadia, OK 73007
MLS# 1193414Listed by: KELLER WILLIAMS REALTY ELITE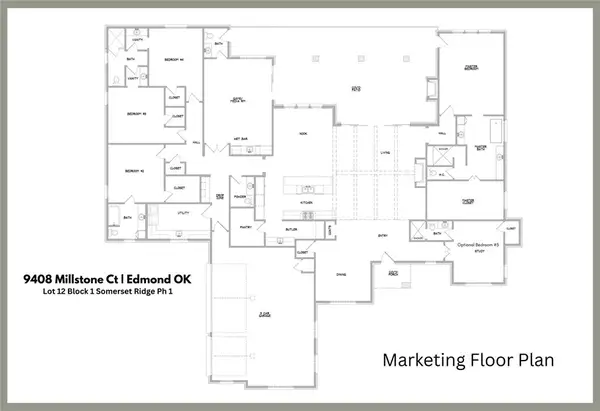 $1,615,000Active5 beds 6 baths4,377 sq. ft.
$1,615,000Active5 beds 6 baths4,377 sq. ft.9408 Millstone Court, Arcadia, OK 73007
MLS# 1196110Listed by: KELLER WILLIAMS REALTY ELITE- Open Sun, 2 to 4pm
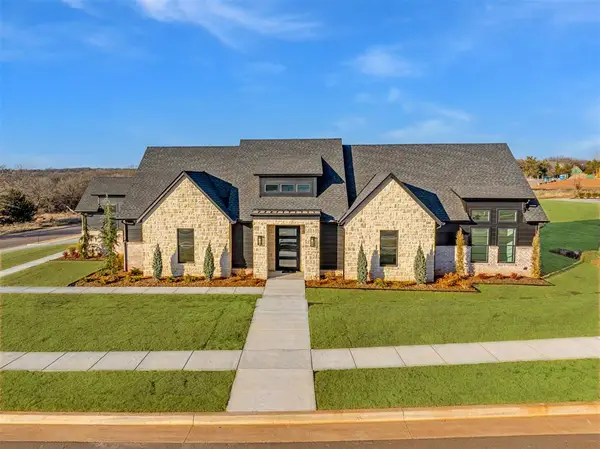 $1,199,000Active4 beds 5 baths3,550 sq. ft.
$1,199,000Active4 beds 5 baths3,550 sq. ft.9401 Millstone Court, Arcadia, OK 73007
MLS# 1209434Listed by: RE/MAX AT HOME

