1105 Bixby, Ardmore, OK 73401
Local realty services provided by:Better Homes and Gardens Real Estate Paramount
1105 Bixby,Ardmore, OK 73401
$299,999
- 4 Beds
- 2 Baths
- 1,977 sq. ft.
- Single family
- Active
Listed by: susan r bolles
Office: ardmore realty, inc
MLS#:2542762
Source:OK_NORES
Price summary
- Price:$299,999
- Price per sq. ft.:$151.74
About this home
This beautifully remodeled home blends timeless charm with modern comfort! Numerous updates have been completed in recent years—including electrical, roof, central heat and air, windows, and siding—providing peace of mind and energy efficiency. The spacious interior features wood flooring, abundant natural light, and an inviting living area that flows into the gorgeous remodeled kitchen. The kitchen boasts quartz countertops, custom cabinetry, stainless steel appliances, a farmhouse sink, and stylish pendant lighting. The seller doesn’t bake, so there is currently no built-in oven; however, a high-end dual air fryer/convection appliance that handles baking, roasting, and more will remain with the home. Space and connections are available for a traditional oven if desired. This 4-bedroom, 2-bath home includes a generous primary suite with space for a sitting area or home office, plus a large laundry room with extra storage. Refrigerator, washer, and dryer are negotiable with an acceptable offer. Outside, enjoy the welcoming front porch, detached two-car garage, and fenced backyard—all in one of Ardmore’s most desirable Southwest neighborhoods. Move-in ready with extensive updates, this home truly combines comfort, quality, and location!
Contact an agent
Home facts
- Year built:1935
- Listing ID #:2542762
- Added:94 day(s) ago
- Updated:January 11, 2026 at 04:51 PM
Rooms and interior
- Bedrooms:4
- Total bathrooms:2
- Full bathrooms:2
- Living area:1,977 sq. ft.
Heating and cooling
- Cooling:Central Air, Window unit(s)
- Heating:Central, Gas
Structure and exterior
- Year built:1935
- Building area:1,977 sq. ft.
- Lot area:0.18 Acres
Schools
- High school:Ardmore
- Elementary school:Lincoln
Finances and disclosures
- Price:$299,999
- Price per sq. ft.:$151.74
- Tax amount:$803 (2024)
New listings near 1105 Bixby
- New
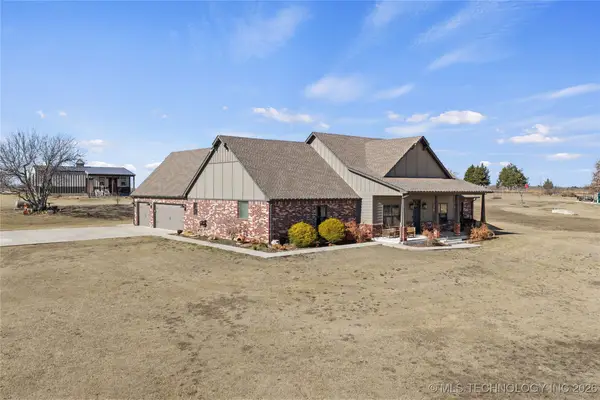 $680,000Active3 beds 3 baths2,475 sq. ft.
$680,000Active3 beds 3 baths2,475 sq. ft.128 Royal Oaks Lane, Ardmore, OK 73401
MLS# 2600217Listed by: ARDMORE REALTY, INC 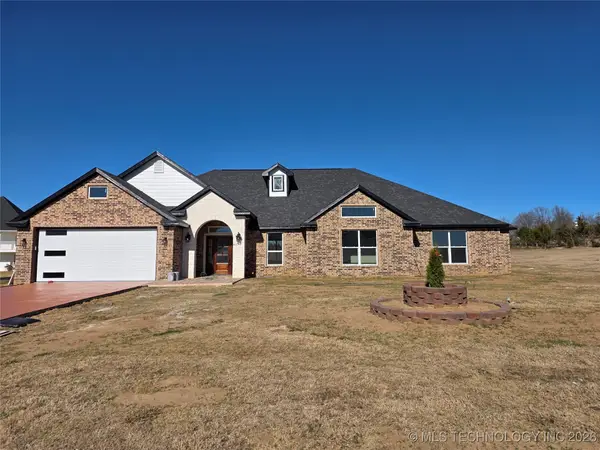 $630,000Pending4 beds 3 baths2,951 sq. ft.
$630,000Pending4 beds 3 baths2,951 sq. ft.4117 Rolling Hills Drive, Ardmore, OK 73401
MLS# 2600267Listed by: ARDMORE REALTY, INC- New
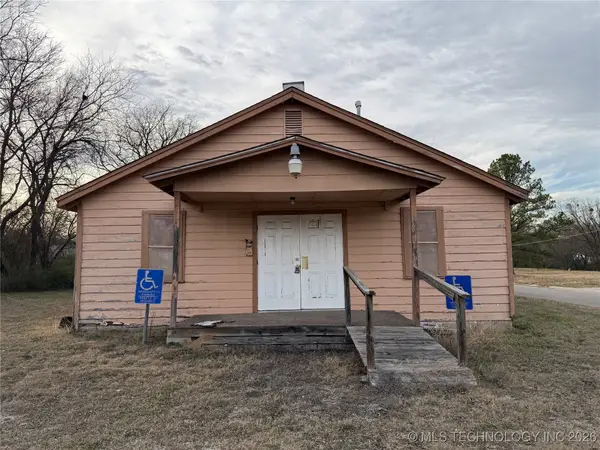 $65,000Active-- beds 2 baths2,220 sq. ft.
$65,000Active-- beds 2 baths2,220 sq. ft.721 K Ne, Ardmore, OK 73401
MLS# 2600946Listed by: SOUTHERN OKLAHOMA REALTY - New
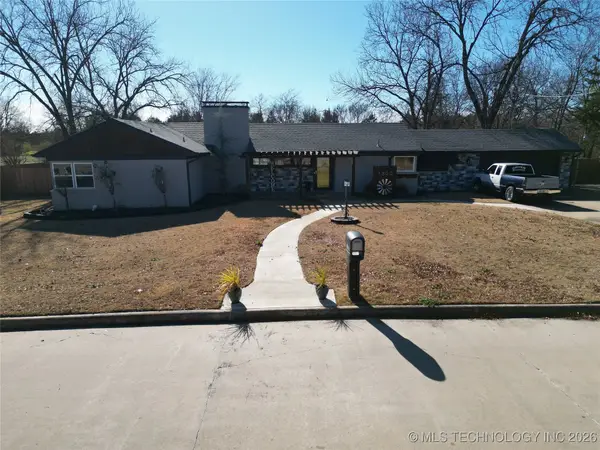 $398,500Active3 beds 3 baths2,954 sq. ft.
$398,500Active3 beds 3 baths2,954 sq. ft.1800 6th Avenue Sw, Ardmore, OK 73401
MLS# 2600768Listed by: CLAUDIA & CAROLYN REALTY GROUP - New
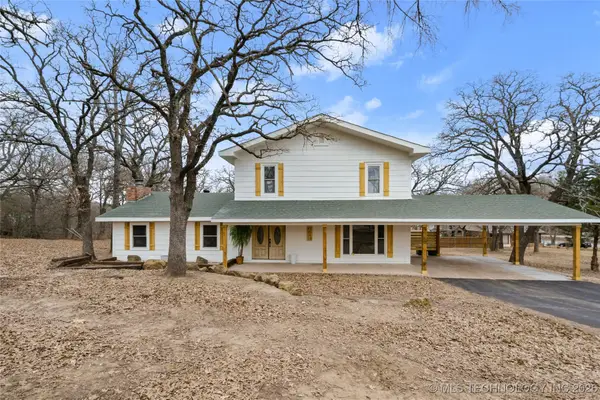 $349,000Active5 beds 3 baths2,700 sq. ft.
$349,000Active5 beds 3 baths2,700 sq. ft.3011 Myall, Ardmore, OK 73401
MLS# 2600775Listed by: CLAUDIA & CAROLYN REALTY GROUP - New
 $339,900Active4 beds 2 baths1,987 sq. ft.
$339,900Active4 beds 2 baths1,987 sq. ft.46 Fairview, Ardmore, OK 73401
MLS# 2600575Listed by: WHITE BUFFALO REALTY, INC. - New
 $250,000Active3 beds 2 baths1,622 sq. ft.
$250,000Active3 beds 2 baths1,622 sq. ft.1524 Persimmon Lane, Ardmore, OK 73401
MLS# 2600402Listed by: 1 OAK REAL ESTATE CO - New
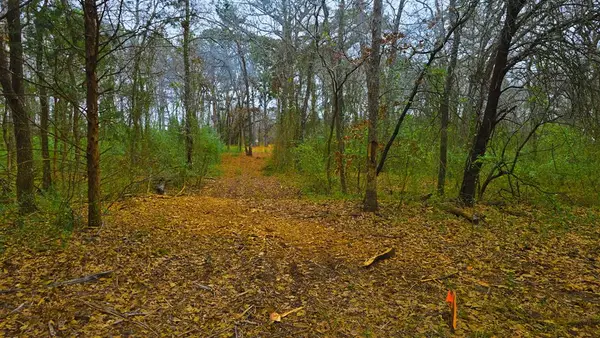 $172,900Active9.82 Acres
$172,900Active9.82 Acres1325 Firefly Lane, Ardmore, OK 73401
MLS# 1207188Listed by: PROVISIONS REALTY GROUP - New
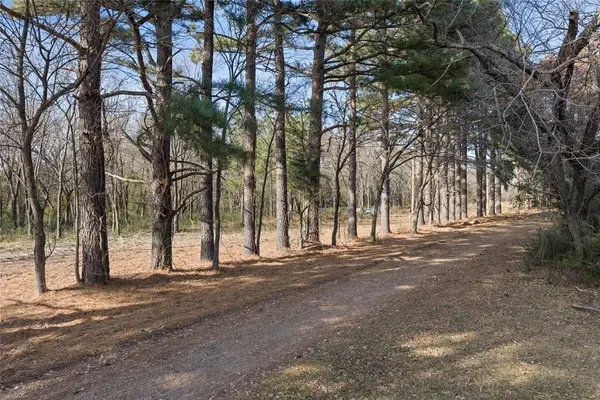 $172,900Active9.87 Acres
$172,900Active9.87 Acres1425 Firefly Lane, Ardmore, OK 73401
MLS# 1207193Listed by: PROVISIONS REALTY GROUP - New
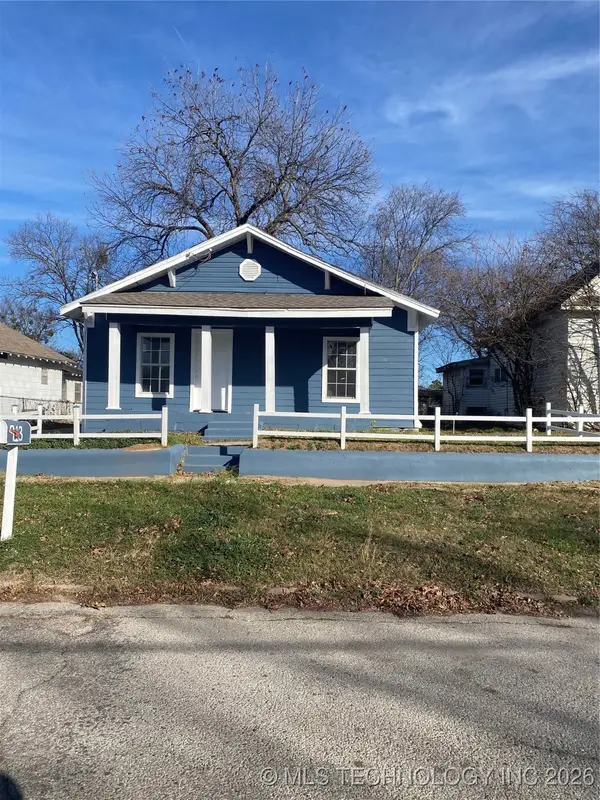 $150,000Active4 beds 2 baths1,478 sq. ft.
$150,000Active4 beds 2 baths1,478 sq. ft.913 2nd Nw, Ardmore, OK 73401
MLS# 2600610Listed by: G3 LAND & HOME, LLC.
