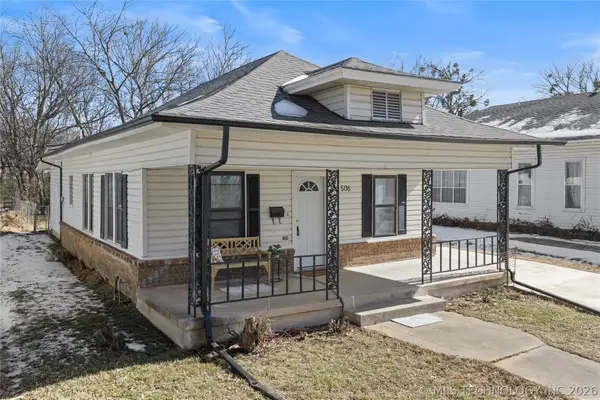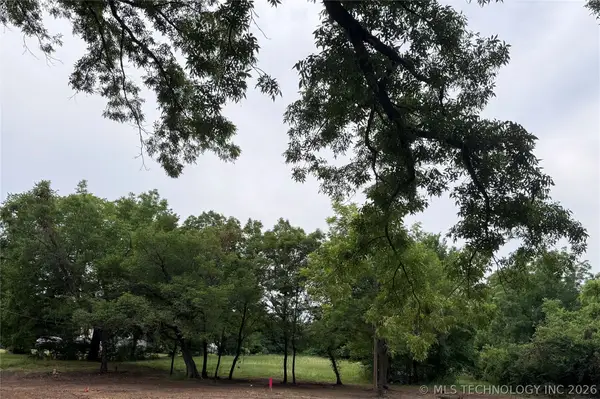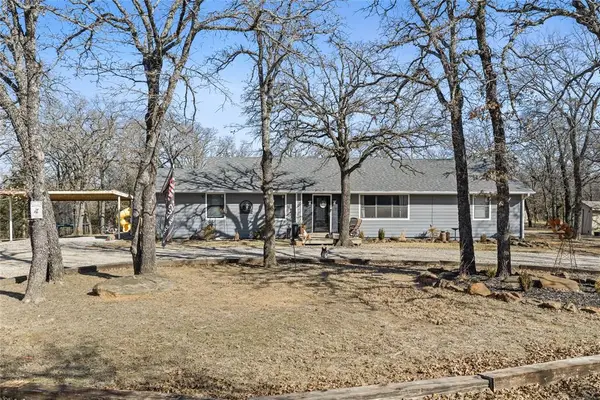1118 Heath Se, Ardmore, OK 73401
Local realty services provided by:Better Homes and Gardens Real Estate Winans
1118 Heath Se,Ardmore, OK 73401
$104,000
- 3 Beds
- 1 Baths
- 1,053 sq. ft.
- Single family
- Active
Listed by: cami hobbs
Office: riley & co real estate group
MLS#:2529368
Source:OK_NORES
Price summary
- Price:$104,000
- Price per sq. ft.:$98.77
About this home
Charming Remodeled Cottage in Beautiful Ardmore Welcome to this adorable, fully remodeled home in the heart of Ardmore! Bursting with character and charm, this cozy cottage has been updated from top to bottom and shows like a model home. Step into a light and bright interior featuring fresh paint throughout and a beautifully updated kitchen complete with stainless steel appliances—including the refrigerator. Every inch of this home has been thoughtfully designed to create a warm, inviting atmosphere. The spacious backyard is perfect for family gatherings, weekend picnics, or letting your pets run free under the shade of mature trees. Whether you’re entertaining friends or enjoying a peaceful evening outdoors, this yard is made for making memories. Don't miss your chance to own this picture-perfect gem—schedule your showing today!
Contact an agent
Home facts
- Year built:1960
- Listing ID #:2529368
- Added:219 day(s) ago
- Updated:February 14, 2026 at 04:09 PM
Rooms and interior
- Bedrooms:3
- Total bathrooms:1
- Full bathrooms:1
- Living area:1,053 sq. ft.
Heating and cooling
- Cooling:Window unit(s)
- Heating:Central, Electric
Structure and exterior
- Year built:1960
- Building area:1,053 sq. ft.
- Lot area:0.16 Acres
Schools
- High school:Ardmore
- Elementary school:Charles Evans
Finances and disclosures
- Price:$104,000
- Price per sq. ft.:$98.77
- Tax amount:$650 (2024)
New listings near 1118 Heath Se
- New
 $75,000Active0.56 Acres
$75,000Active0.56 Acres2205 Torrey Pines, Ardmore, OK 73401
MLS# 1214352Listed by: SPARKS REAL ESTATE ASSOCIATES - New
 $140,000Active2 beds 1 baths1,080 sq. ft.
$140,000Active2 beds 1 baths1,080 sq. ft.506 D Street Nw, Ardmore, OK 73401
MLS# 2604941Listed by: ARDMORE REALTY, INC - New
 $33,000Active0.56 Acres
$33,000Active0.56 Acres59 Basin Road, Ardmore, OK 73401
MLS# 2604311Listed by: I SELL HOUSES REAL ESTATE CO - New
 $549,000Active3 beds 3 baths3,000 sq. ft.
$549,000Active3 beds 3 baths3,000 sq. ft.335 Travertine, Ardmore, OK 73401
MLS# 2604833Listed by: 1 OAK REAL ESTATE CO - New
 $237,000Active3 beds 2 baths1,598 sq. ft.
$237,000Active3 beds 2 baths1,598 sq. ft.206 Allen Drive, Ardmore, OK 73401
MLS# 2604810Listed by: ADVENTURE REALTY - New
 $149,900Active3 beds 2 baths926 sq. ft.
$149,900Active3 beds 2 baths926 sq. ft.421 Elm, Ardmore, OK 73401
MLS# 2604762Listed by: CLAUDIA & CAROLYN REALTY GROUP - New
 $249,000Active3 beds 2 baths1,199 sq. ft.
$249,000Active3 beds 2 baths1,199 sq. ft.2507 Westwood, Ardmore, OK 73401
MLS# 2604059Listed by: OKLAHOMA LAND & REALTY, LLC - New
 $322,000Active4 beds 3 baths1,851 sq. ft.
$322,000Active4 beds 3 baths1,851 sq. ft.429 SE 3rd Avenue, Ardmore, OK 73401
MLS# 2604522Listed by: KELLER WILLIAMS REALTY ARDMORE - New
 $350,000Active3 beds 2 baths2,000 sq. ft.
$350,000Active3 beds 2 baths2,000 sq. ft.161 Chadwick Lane, Ardmore, OK 73401
MLS# 1213582Listed by: SALT REAL ESTATE PAULS VALLEY - New
 $82,999Active2 beds 1 baths938 sq. ft.
$82,999Active2 beds 1 baths938 sq. ft.113 10th Avenue Ne, Ardmore, OK 73401
MLS# 2601721Listed by: ARDMORE REALTY, INC

