1125 Champion Way, Ardmore, OK 73401
Local realty services provided by:Better Homes and Gardens Real Estate Green Country
1125 Champion Way,Ardmore, OK 73401
$254,900
- 3 Beds
- 2 Baths
- 1,667 sq. ft.
- Single family
- Pending
Listed by:venita nutter
Office:hst & co
MLS#:2536703
Source:OK_NORES
Price summary
- Price:$254,900
- Price per sq. ft.:$152.91
About this home
This beautifully designed home is only 3 years old & offers a perfect blend of comfort & convenience. “Location Location “You’ll LOVE this Unique LOCATION, just 1/2 a mile from Plainview schools, within a friendly neighborhood that even has sidewalks. You get that country feeling, getting to watch the deer from your back patio, Dining, living room, & bedroom windows. Hard to beat the proximity to shopping, restaurants, & entertainment. Spacious Walk in closets in bedrooms.
Owner added LOTS of extras, including black gutters, professionally landscaping, blinds & drapes, upgraded master closet, mirrored cabinets in master bath, towel cabinets in both bathrooms, reconfigured pantry, also added cabinet & hanging area in laundry room, as well as as an extended home warranty until March 22, 2027. From the moment you walk in, you’ll feel the charm & thoughtful design throughout. Upon entry, this beauty flows right into the large open living area, adjacent to the well appointed kitchen with its granite countertops. Providing functionality & efficiency for every day cooking or entertaining guests. Dining Area is conveniently located off the kitchen, separated by a breakfast bar. Kitchen overlooks the main living area, making clean up a breeze while watching TV.
The primary suite offers the luxury of an ensuite bathroom featuring double sinks with marble tops, mirrored built-in cabinets, two walk-in closets and a linen closet for plenty of storage.
This well maintained home offers energy efficiency with insulated vinyl windows, R15 blown fiberglass insulation & R39 blown insulation in attic as well as zip wall house wrap system. This home also comes complete with refrigerator, washer & dryer &:can include 2 bedroom suits & other furniture if needed.
This property appeals to a wide variety of lifestyle needs, thanks to the thoughtful design, ample storage, & excellent location. Don’t miss out on this GEM.
SCHEDULE an appointment today. Owner/Agent
Contact an agent
Home facts
- Year built:2022
- Listing ID #:2536703
- Added:46 day(s) ago
- Updated:October 08, 2025 at 08:16 AM
Rooms and interior
- Bedrooms:3
- Total bathrooms:2
- Full bathrooms:2
- Living area:1,667 sq. ft.
Heating and cooling
- Cooling:Central Air
- Heating:Central, Electric
Structure and exterior
- Year built:2022
- Building area:1,667 sq. ft.
- Lot area:0.21 Acres
Schools
- High school:Plainview
- Elementary school:Plainview
Finances and disclosures
- Price:$254,900
- Price per sq. ft.:$152.91
- Tax amount:$2,267 (2024)
New listings near 1125 Champion Way
- New
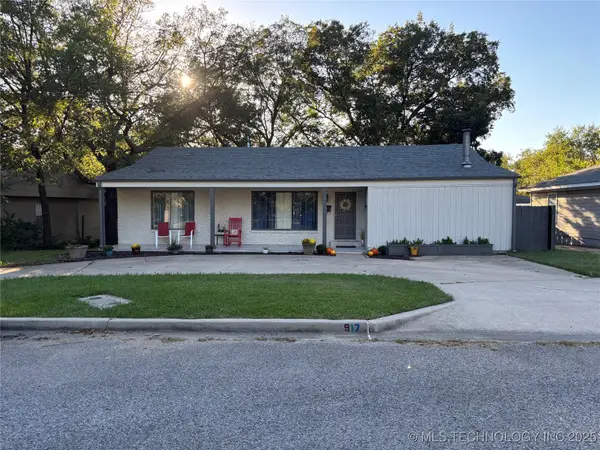 $222,500Active3 beds 2 baths1,772 sq. ft.
$222,500Active3 beds 2 baths1,772 sq. ft.917 Q Street Sw, Ardmore, OK 73401
MLS# 2539310Listed by: CLAUDIA & CAROLYN REALTY GROUP - New
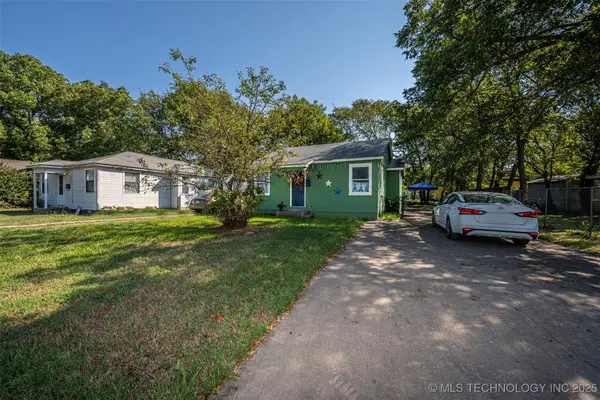 $120,000Active3 beds 1 baths951 sq. ft.
$120,000Active3 beds 1 baths951 sq. ft.808 H Street Nw, Ardmore, OK 73401
MLS# 2540581Listed by: I SELL HOUSES REAL ESTATE CO - New
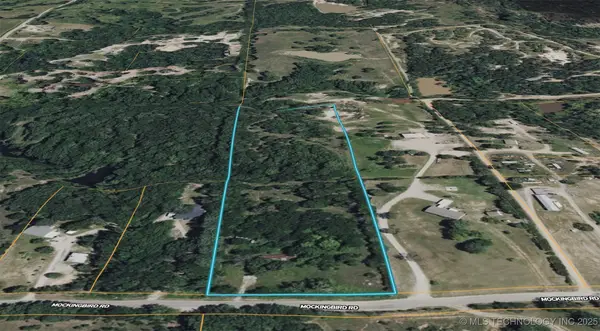 $79,900Active3 beds 2 baths980 sq. ft.
$79,900Active3 beds 2 baths980 sq. ft.2048 Mockingbird, Ardmore, OK 73401
MLS# 2541833Listed by: SOUTHERN OKLAHOMA REALTY - New
 $134,900Active4 beds 2 baths2,006 sq. ft.
$134,900Active4 beds 2 baths2,006 sq. ft.921 D Street Nw, Ardmore, OK 73401
MLS# 2542235Listed by: ROSS GROUP REAL ESTATE SERVICE - New
 $18,000Active0.47 Acres
$18,000Active0.47 Acres805 11th Street, Ardmore, OK 75225
MLS# 1194555Listed by: SPARKS REAL ESTATE ASSOCIATES - New
 $799,000Active4 beds 4 baths3,139 sq. ft.
$799,000Active4 beds 4 baths3,139 sq. ft.503 Forest Lane, Ardmore, OK 73401
MLS# 2541789Listed by: OKLAHOMA LAND & REALTY, LLC - New
 $489,000Active4 beds 4 baths3,980 sq. ft.
$489,000Active4 beds 4 baths3,980 sq. ft.3376 Old Hwy 70, Ardmore, OK 73401
MLS# 2541929Listed by: SOUTHERN OKLAHOMA REALTY - New
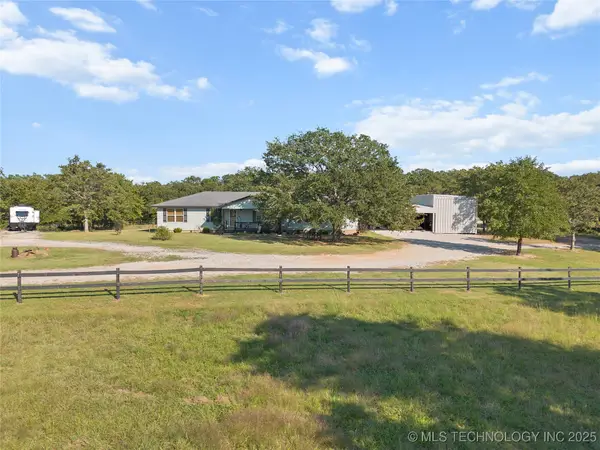 $479,000Active3 beds 3 baths2,016 sq. ft.
$479,000Active3 beds 3 baths2,016 sq. ft.1661 Frontier, Ardmore, OK 73401
MLS# 2542097Listed by: 1 OAK REAL ESTATE CO - New
 $155,000Active2 beds 2 baths1,209 sq. ft.
$155,000Active2 beds 2 baths1,209 sq. ft.914 Hailey Street, Ardmore, OK 73401
MLS# 2542066Listed by: ARDMORE REALTY, INC - New
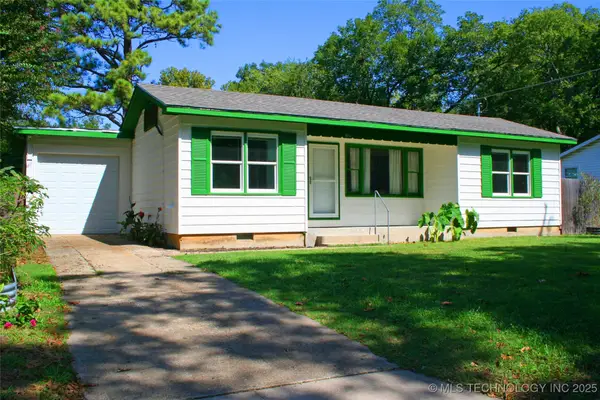 $149,000Active2 beds 1 baths1,230 sq. ft.
$149,000Active2 beds 1 baths1,230 sq. ft.511 7th Se, Ardmore, OK 73401
MLS# 2540999Listed by: WHITE BUFFALO REALTY, INC.
