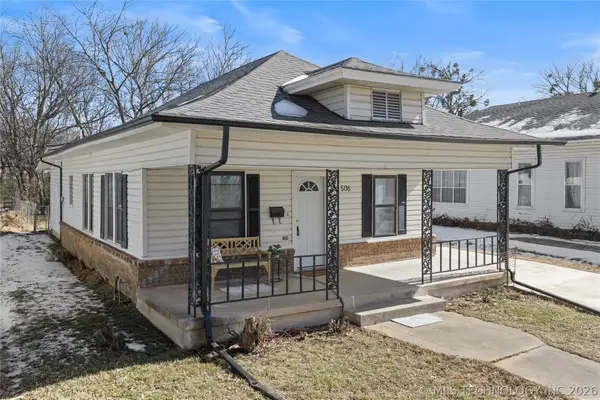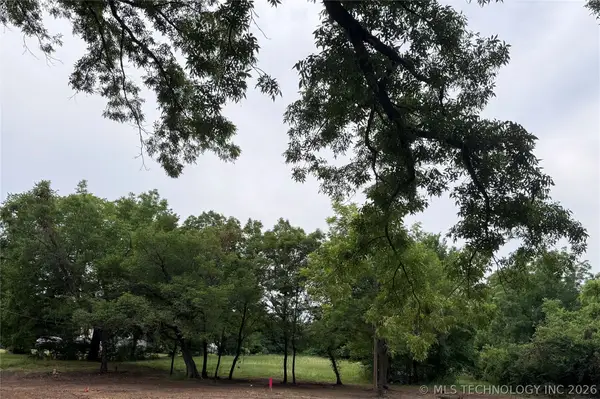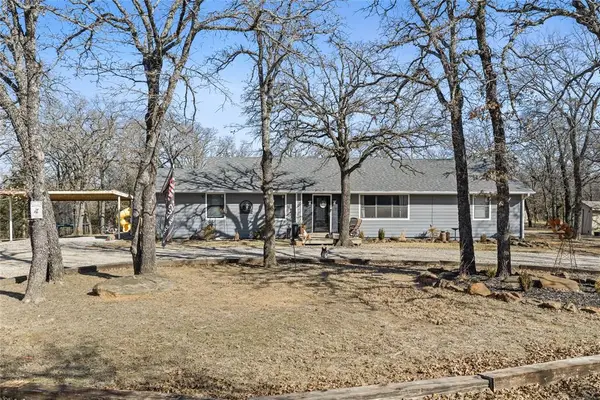114 Meadow Road, Ardmore, OK 73401
Local realty services provided by:Better Homes and Gardens Real Estate Green Country
114 Meadow Road,Ardmore, OK 73401
$479,000
- 4 Beds
- 4 Baths
- 3,324 sq. ft.
- Single family
- Active
Listed by: dava davis
Office: brix realty group llc. (bo)
MLS#:2538603
Source:OK_NORES
Price summary
- Price:$479,000
- Price per sq. ft.:$144.1
About this home
Welcome to this stunning 4-bedroom, 3.5-bath home situated on a spacious .63 acre lot (mol) in the highly sought-after Dornick Hills community. This classic brick residence combines timeless elegance with modern comfort, offering plenty of space inside and out.
Step inside to soaring vaulted ceilings that create an open, airy feel throughout the main living areas. The thoughtfully designed floor plan features multiple living and dining spaces, perfect for entertaining or relaxing with family. The kitchen offers ample cabinetry, counter space, and natural light, making it the heart of the home.
The primary suite provides a private retreat with its own en-suite bath, while three additional bedrooms ensure room for everyone. With 3.5 baths, convenience and comfort are built into every level.
Outside, the expansive .63-acre lot offers endless possibilities—from gardening and outdoor dining to play space or future upgrades. The brick exterior ensures low-maintenance beauty, while the location in Dornick Hills puts you close to golf, dining, and all the amenities the area has to offer.
Don’t miss the opportunity to make this remarkable property your forever home!
Contact an agent
Home facts
- Year built:1999
- Listing ID #:2538603
- Added:158 day(s) ago
- Updated:February 14, 2026 at 04:09 PM
Rooms and interior
- Bedrooms:4
- Total bathrooms:4
- Full bathrooms:3
- Living area:3,324 sq. ft.
Heating and cooling
- Cooling:Central Air
- Heating:Central, Electric, Gas
Structure and exterior
- Year built:1999
- Building area:3,324 sq. ft.
- Lot area:0.63 Acres
Schools
- High school:Ardmore
- Middle school:Ardmore
- Elementary school:Charles Evans
Finances and disclosures
- Price:$479,000
- Price per sq. ft.:$144.1
- Tax amount:$5,395 (2024)
New listings near 114 Meadow Road
- New
 $75,000Active0.56 Acres
$75,000Active0.56 Acres2205 Torrey Pines, Ardmore, OK 73401
MLS# 1214352Listed by: SPARKS REAL ESTATE ASSOCIATES - New
 $140,000Active2 beds 1 baths1,080 sq. ft.
$140,000Active2 beds 1 baths1,080 sq. ft.506 D Street Nw, Ardmore, OK 73401
MLS# 2604941Listed by: ARDMORE REALTY, INC - New
 $33,000Active0.56 Acres
$33,000Active0.56 Acres59 Basin Road, Ardmore, OK 73401
MLS# 2604311Listed by: I SELL HOUSES REAL ESTATE CO - New
 $549,000Active3 beds 3 baths3,000 sq. ft.
$549,000Active3 beds 3 baths3,000 sq. ft.335 Travertine, Ardmore, OK 73401
MLS# 2604833Listed by: 1 OAK REAL ESTATE CO - New
 $237,000Active3 beds 2 baths1,598 sq. ft.
$237,000Active3 beds 2 baths1,598 sq. ft.206 Allen Drive, Ardmore, OK 73401
MLS# 2604810Listed by: ADVENTURE REALTY - New
 $149,900Active3 beds 2 baths926 sq. ft.
$149,900Active3 beds 2 baths926 sq. ft.421 Elm, Ardmore, OK 73401
MLS# 2604762Listed by: CLAUDIA & CAROLYN REALTY GROUP - New
 $249,000Active3 beds 2 baths1,199 sq. ft.
$249,000Active3 beds 2 baths1,199 sq. ft.2507 Westwood, Ardmore, OK 73401
MLS# 2604059Listed by: OKLAHOMA LAND & REALTY, LLC - New
 $322,000Active4 beds 3 baths1,851 sq. ft.
$322,000Active4 beds 3 baths1,851 sq. ft.429 SE 3rd Avenue, Ardmore, OK 73401
MLS# 2604522Listed by: KELLER WILLIAMS REALTY ARDMORE - New
 $350,000Active3 beds 2 baths2,000 sq. ft.
$350,000Active3 beds 2 baths2,000 sq. ft.161 Chadwick Lane, Ardmore, OK 73401
MLS# 1213582Listed by: SALT REAL ESTATE PAULS VALLEY - New
 $82,999Active2 beds 1 baths938 sq. ft.
$82,999Active2 beds 1 baths938 sq. ft.113 10th Avenue Ne, Ardmore, OK 73401
MLS# 2601721Listed by: ARDMORE REALTY, INC

