125 G Street Sw, Ardmore, OK 73401
Local realty services provided by:Better Homes and Gardens Real Estate Paramount
125 G Street Sw,Ardmore, OK 73401
$650,000
- 4 Beds
- 5 Baths
- 4,800 sq. ft.
- Single family
- Pending
Listed by:tom love
Office:keller williams realty ardmore
MLS#:2540344
Source:OK_NORES
Price summary
- Price:$650,000
- Price per sq. ft.:$135.42
About this home
SW Ardmore brick home with 4 bedrooms, 2.5 bathrooms on a large corner lot. Updated, well-maintained home with original features kept. Formal living area with large formal dining room. Additional dining space in the large kitchen breakfast area. Abundant kitchen space and cabinets. Sub-Zero refrigerator. Ice machine with soft and crunchy chewable ice. Large east-facing sun room with plenty of natural lighting. Original wood flooring. Formal stairway to the second floor with a second stairway to/from the kitchen. The primary bedroom has a huge walk-in closet with natural lighting and a covered patio. Fully finished basement with large, open area for entertaining/family time. In the basement, there are additional storage rooms, a large laundry room with chutes from the bedrooms, and room for additional appliances. Large finished attic area/room with natural lighting. Large, covered front porch with tile. Beautiful back yard with hot tub and inground pool with heater. Gazebo. Sprinkler system. Drive-through portico. Beautifully landscaped. 3 central heating/air units. Detached garage with overhead apartment. This is a gorgeous, stately SW Ardmore home.
Contact an agent
Home facts
- Year built:1932
- Listing ID #:2540344
- Added:2 day(s) ago
- Updated:September 23, 2025 at 04:53 AM
Rooms and interior
- Bedrooms:4
- Total bathrooms:5
- Full bathrooms:4
- Living area:4,800 sq. ft.
Heating and cooling
- Cooling:3+ Units
- Heating:Central, Gas, Zoned
Structure and exterior
- Year built:1932
- Building area:4,800 sq. ft.
- Lot area:0.46 Acres
Schools
- High school:Ardmore
- Elementary school:Lincoln
Finances and disclosures
- Price:$650,000
- Price per sq. ft.:$135.42
- Tax amount:$6,562 (2024)
New listings near 125 G Street Sw
- New
 $215,000Active2 beds 1 baths848 sq. ft.
$215,000Active2 beds 1 baths848 sq. ft.902 Burch Street, Ardmore, OK 73401
MLS# 2539953Listed by: I SELL HOUSES REAL ESTATE CO 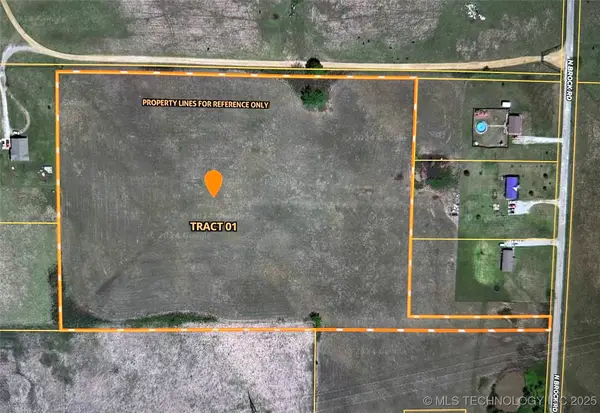 $125,000Active14.31 Acres
$125,000Active14.31 Acres01 N Brock Road, Ardmore, OK 73401
MLS# 2502613Listed by: OKLAHOMA LAND & REALTY, LLC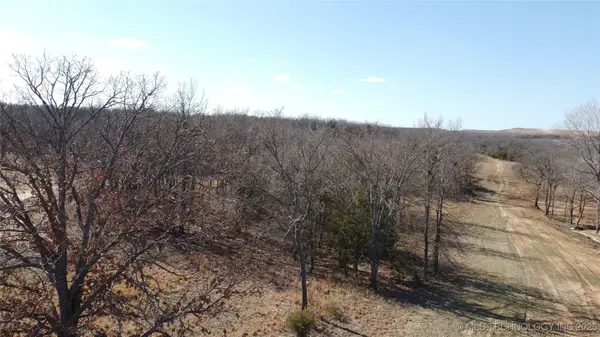 $100,000Active10 Acres
$100,000Active10 Acres0 Provence Road, Ardmore, OK 73401
MLS# 2504582Listed by: G3 LAND & HOME, LLC.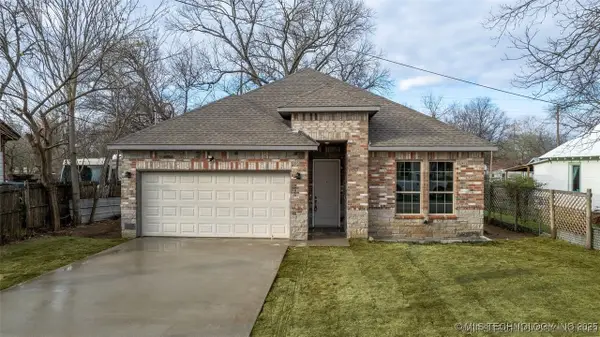 $355,000Active4 beds 3 baths
$355,000Active4 beds 3 baths429 SE 3rd Avenue, Ardmore, OK 73401
MLS# 2506106Listed by: KELLER WILLIAMS REALTY ARDMORE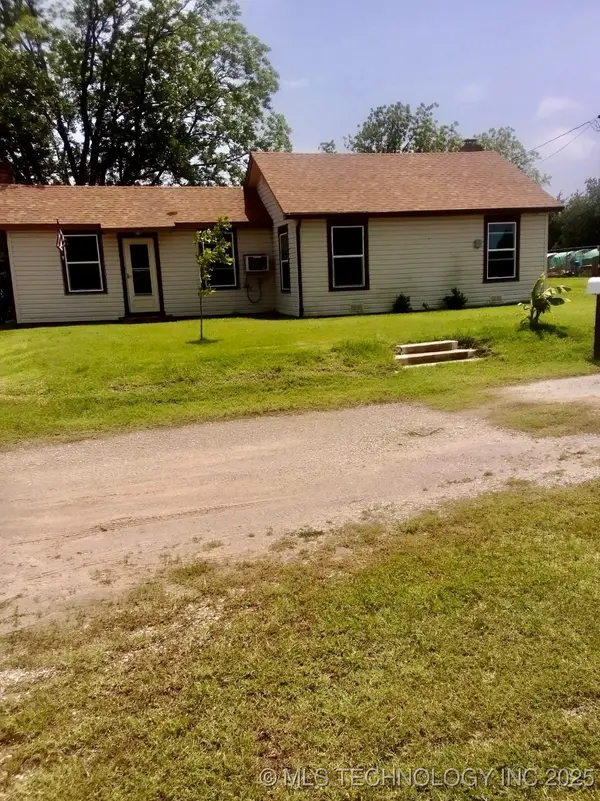 $139,000Active2 beds 1 baths1,166 sq. ft.
$139,000Active2 beds 1 baths1,166 sq. ft.2420 3rd Ne, Ardmore, OK 73401
MLS# 2506404Listed by: SOUTHERN OKLAHOMA REALTY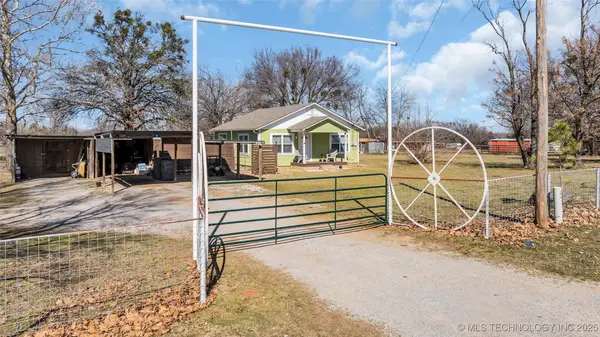 $249,000Active2 beds 1 baths884 sq. ft.
$249,000Active2 beds 1 baths884 sq. ft.1025 Springdale Road, Ardmore, OK 73401
MLS# 2508030Listed by: KELLER WILLIAMS REALTY ARDMORE $43,500Active2.44 Acres
$43,500Active2.44 Acres7750 Prairie Valley Road, Ardmore, OK 73401
MLS# 2510710Listed by: OKLAHOMA LAND & REALTY, LLC $130,000Active3 beds 1 baths1,478 sq. ft.
$130,000Active3 beds 1 baths1,478 sq. ft.903 D Nw, Ardmore, OK 73401
MLS# 2510894Listed by: KELLER WILLIAMS REALTY ARDMORE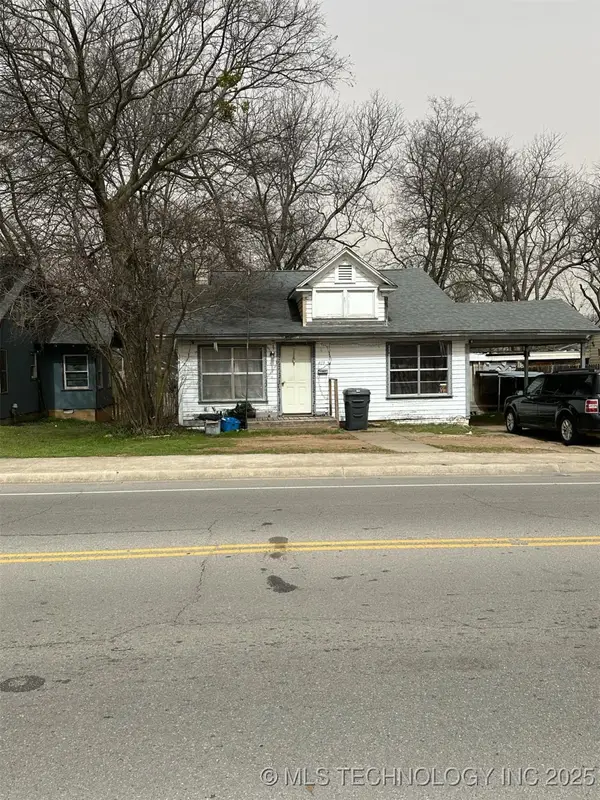 $65,000Active3 beds 1 baths1,504 sq. ft.
$65,000Active3 beds 1 baths1,504 sq. ft.409 12 Avenue Nw, Ardmore, OK 73401
MLS# 2510918Listed by: KELLER WILLIAMS REALTY ARDMORE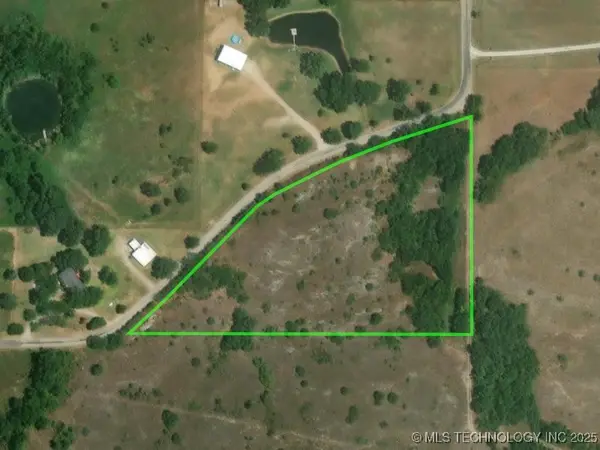 $120,000Active7.25 Acres
$120,000Active7.25 Acres0 Foxden Road, Ardmore, OK 73401
MLS# 2511367Listed by: ARDMORE REALTY, INC
