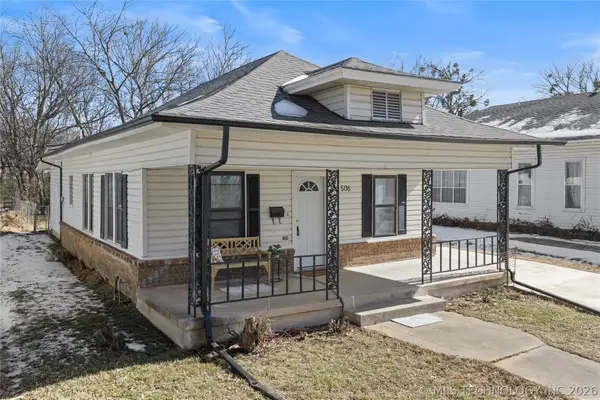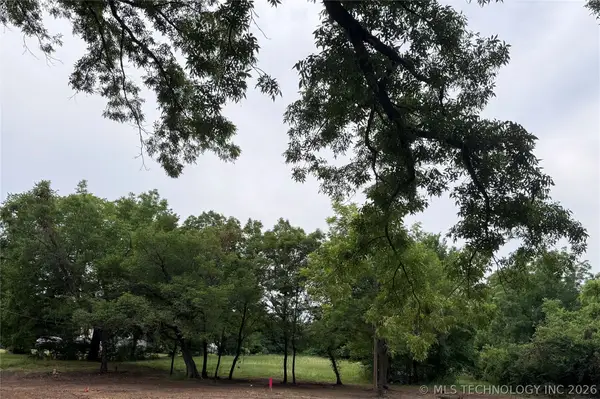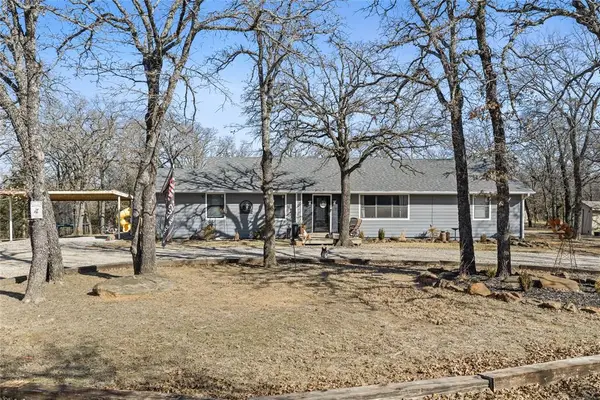1348 Gene Autry Road, Ardmore, OK 73401
Local realty services provided by:Better Homes and Gardens Real Estate Paramount
1348 Gene Autry Road,Ardmore, OK 73401
$695,000
- 4 Beds
- 3 Baths
- 2,667 sq. ft.
- Single family
- Active
Listed by: trina kimbro
Office: true kasa realty, llc.
MLS#:2533023
Source:OK_NORES
Price summary
- Price:$695,000
- Price per sq. ft.:$260.59
About this home
Check out this fantastic 2667 sqft (per county records) home sprawling on 19.26 acres (MOL) of farm and pasture land ideal for livestock and country living. This home has four bedrooms and 2.5 baths, including an enormous master suite with a safe room, double sinks, a jetted tub, and a separate shower. The roof is only three years old. The two-car garage conversion provides an excellent opportunity to expand your living space, whether you envision another bedroom, family room, your own gym, or entertainment room. During the warmer temperatures unwind outdoors on the covered patio or enjoy the hot tub that stays with the property. During the cooler weather gather around the wood burning fireplace. With 3 fenced sections you can create a three-sided paddock for livestock, a large garden area, a dog run, or a combination of use that fit your needs. Property has city water and a private water well, along with a stocked pond. Go fishing in your own backyard. The impressive 60x50 shop, with 2 ton CHA is also constructed with spray foam insulation and fire retardant paint. Additionally, the shop offers four space rooms that can be easily adapted to meet a variety of options. There is an electric gate that adds an extra layer of security. Embrace the tranquility of country living while remaining just outside city limits. Call to make this property your home. What a gem!
Contact an agent
Home facts
- Year built:1978
- Listing ID #:2533023
- Added:196 day(s) ago
- Updated:February 14, 2026 at 04:09 PM
Rooms and interior
- Bedrooms:4
- Total bathrooms:3
- Full bathrooms:2
- Living area:2,667 sq. ft.
Heating and cooling
- Cooling:Central Air
- Heating:Central, Electric
Structure and exterior
- Year built:1978
- Building area:2,667 sq. ft.
- Lot area:19.62 Acres
Schools
- High school:Dickson
- Elementary school:Dickson
Utilities
- Water:Well
Finances and disclosures
- Price:$695,000
- Price per sq. ft.:$260.59
- Tax amount:$5,145 (2025)
New listings near 1348 Gene Autry Road
- New
 $75,000Active0.56 Acres
$75,000Active0.56 Acres2205 Torrey Pines, Ardmore, OK 73401
MLS# 1214352Listed by: SPARKS REAL ESTATE ASSOCIATES - New
 $140,000Active2 beds 1 baths1,080 sq. ft.
$140,000Active2 beds 1 baths1,080 sq. ft.506 D Street Nw, Ardmore, OK 73401
MLS# 2604941Listed by: ARDMORE REALTY, INC - New
 $33,000Active0.56 Acres
$33,000Active0.56 Acres59 Basin Road, Ardmore, OK 73401
MLS# 2604311Listed by: I SELL HOUSES REAL ESTATE CO - New
 $549,000Active3 beds 3 baths3,000 sq. ft.
$549,000Active3 beds 3 baths3,000 sq. ft.335 Travertine, Ardmore, OK 73401
MLS# 2604833Listed by: 1 OAK REAL ESTATE CO - New
 $237,000Active3 beds 2 baths1,598 sq. ft.
$237,000Active3 beds 2 baths1,598 sq. ft.206 Allen Drive, Ardmore, OK 73401
MLS# 2604810Listed by: ADVENTURE REALTY - New
 $149,900Active3 beds 2 baths926 sq. ft.
$149,900Active3 beds 2 baths926 sq. ft.421 Elm, Ardmore, OK 73401
MLS# 2604762Listed by: CLAUDIA & CAROLYN REALTY GROUP - New
 $249,000Active3 beds 2 baths1,199 sq. ft.
$249,000Active3 beds 2 baths1,199 sq. ft.2507 Westwood, Ardmore, OK 73401
MLS# 2604059Listed by: OKLAHOMA LAND & REALTY, LLC - New
 $322,000Active4 beds 3 baths1,851 sq. ft.
$322,000Active4 beds 3 baths1,851 sq. ft.429 SE 3rd Avenue, Ardmore, OK 73401
MLS# 2604522Listed by: KELLER WILLIAMS REALTY ARDMORE - New
 $350,000Active3 beds 2 baths2,000 sq. ft.
$350,000Active3 beds 2 baths2,000 sq. ft.161 Chadwick Lane, Ardmore, OK 73401
MLS# 1213582Listed by: SALT REAL ESTATE PAULS VALLEY - New
 $82,999Active2 beds 1 baths938 sq. ft.
$82,999Active2 beds 1 baths938 sq. ft.113 10th Avenue Ne, Ardmore, OK 73401
MLS# 2601721Listed by: ARDMORE REALTY, INC

