141 G Street Sw, Ardmore, OK 73401
Local realty services provided by:Better Homes and Gardens Real Estate Winans
141 G Street Sw,Ardmore, OK 73401
$320,000
- 3 Beds
- 4 Baths
- 5,068 sq. ft.
- Single family
- Active
Listed by: susan r bolles
Office: ardmore realty, inc
MLS#:2551386
Source:OK_NORES
Price summary
- Price:$320,000
- Price per sq. ft.:$63.14
About this home
This spacious 3-bedroom home sits on a large corner lot in SW Ardmore and offers room to grow, update, and truly make it your own. Step into the oversized living room with a fireplace and dining area, featuring expansive windows that overlook the in-ground pool and a peaceful enclosed front garden. The kitchen offers great storage, a prep island, double pantry, and coffee bar, plus an additional half bath near the utility room. A media room sits just off the kitchen—perfect for movie nights or gatherings. The primary suite includes its own fireplace, attached office with loft, his-and-hers closets, and a private upper-level storage room with built-ins, vanity, and pedestal sink. The en-suite bath features double sinks and a walk-in shower. Two more bedrooms, each with lofts and generous closets, share a Jack-and-Jill bath. The fully fenced backyard with in-ground pool is ideal for entertaining. While the home could use some updates, it has great bones, unique features, and endless potential to personalize.
Contact an agent
Home facts
- Year built:1980
- Listing ID #:2551386
- Added:366 day(s) ago
- Updated:January 09, 2026 at 06:17 PM
Rooms and interior
- Bedrooms:3
- Total bathrooms:4
- Full bathrooms:2
- Living area:5,068 sq. ft.
Heating and cooling
- Cooling:Central Air
- Heating:Central, Gas
Structure and exterior
- Year built:1980
- Building area:5,068 sq. ft.
- Lot area:0.46 Acres
Schools
- High school:Ardmore
- Elementary school:Charles Evans
Finances and disclosures
- Price:$320,000
- Price per sq. ft.:$63.14
- Tax amount:$4,462 (2024)
New listings near 141 G Street Sw
- New
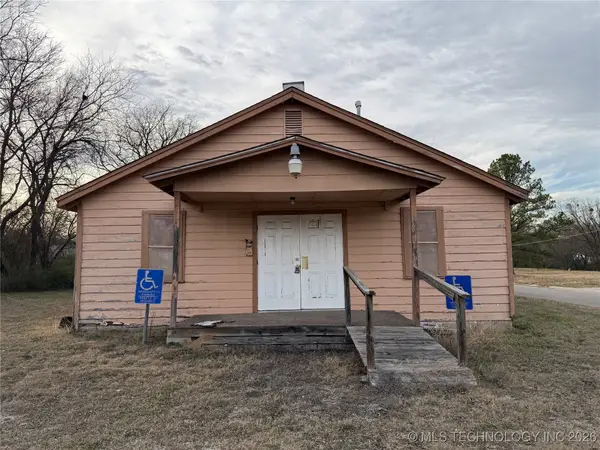 $65,000Active-- beds 2 baths2,220 sq. ft.
$65,000Active-- beds 2 baths2,220 sq. ft.721 K Ne, Ardmore, OK 73401
MLS# 2600946Listed by: SOUTHERN OKLAHOMA REALTY - New
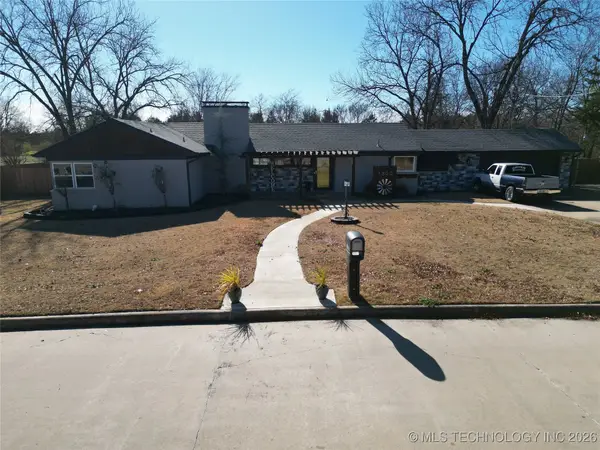 $398,500Active3 beds 3 baths2,954 sq. ft.
$398,500Active3 beds 3 baths2,954 sq. ft.1800 6th Avenue Sw, Ardmore, OK 73401
MLS# 2600768Listed by: CLAUDIA & CAROLYN REALTY GROUP - New
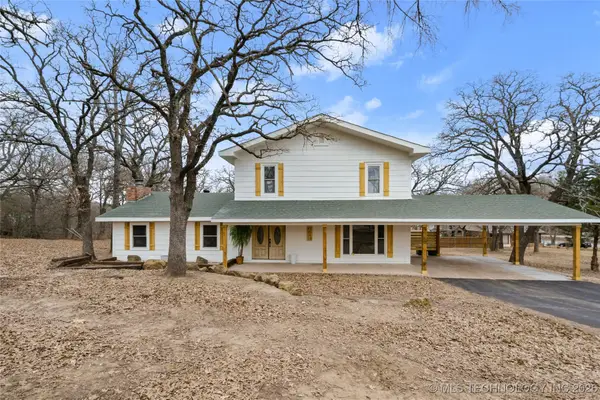 $349,000Active5 beds 3 baths2,700 sq. ft.
$349,000Active5 beds 3 baths2,700 sq. ft.3011 Myall, Ardmore, OK 73401
MLS# 2600775Listed by: CLAUDIA & CAROLYN REALTY GROUP - New
 $339,900Active4 beds 2 baths1,987 sq. ft.
$339,900Active4 beds 2 baths1,987 sq. ft.46 Fairview, Ardmore, OK 73401
MLS# 2600575Listed by: WHITE BUFFALO REALTY, INC. - New
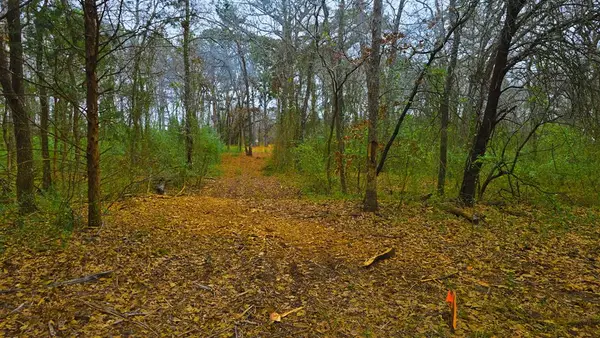 $172,900Active9.82 Acres
$172,900Active9.82 Acres1325 Firefly Lane, Ardmore, OK 73401
MLS# 1207188Listed by: PROVISIONS REALTY GROUP - New
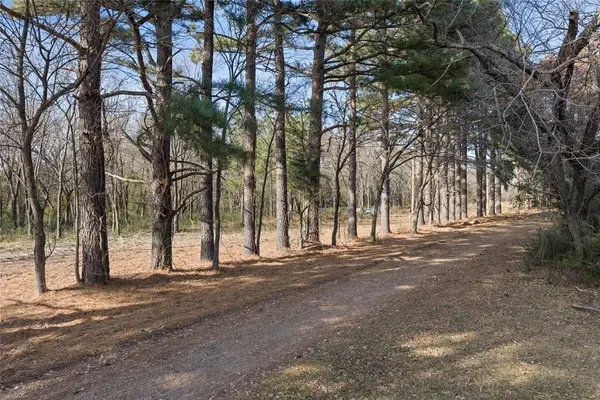 $172,900Active9.87 Acres
$172,900Active9.87 Acres1425 Firefly Lane, Ardmore, OK 73401
MLS# 1207193Listed by: PROVISIONS REALTY GROUP - New
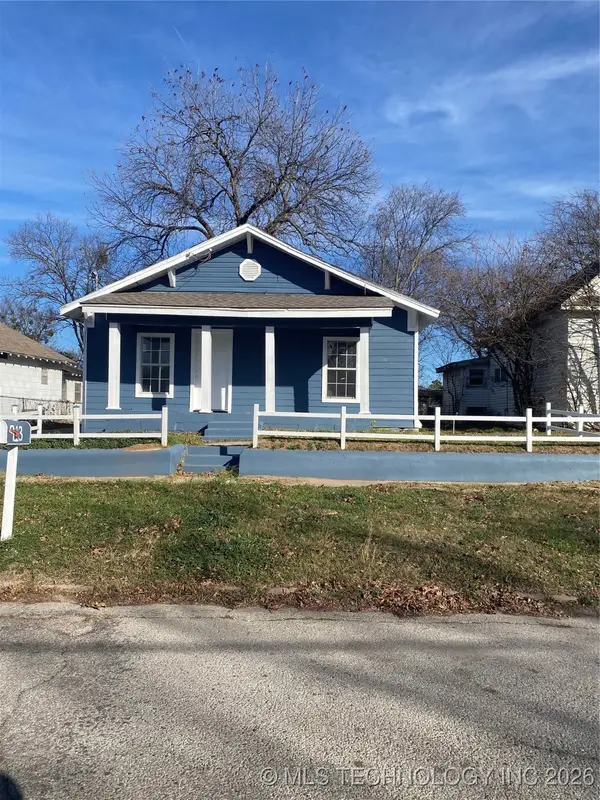 $150,000Active4 beds 2 baths1,478 sq. ft.
$150,000Active4 beds 2 baths1,478 sq. ft.913 2nd Nw, Ardmore, OK 73401
MLS# 2600610Listed by: G3 LAND & HOME, LLC. - New
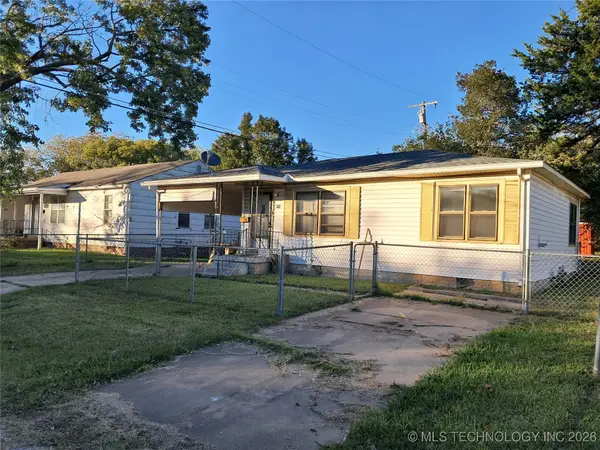 $95,000Active2 beds 1 baths780 sq. ft.
$95,000Active2 beds 1 baths780 sq. ft.215 9th Se, Ardmore, OK 73401
MLS# 2600598Listed by: ROSS GROUP REAL ESTATE SERVICE - New
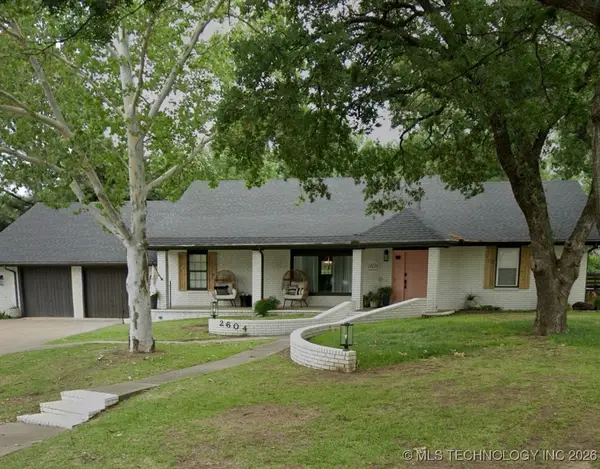 $509,000Active4 beds 2 baths2,571 sq. ft.
$509,000Active4 beds 2 baths2,571 sq. ft.2604 Ridgeway, Ardmore, OK 73401
MLS# 2600558Listed by: ROSS GROUP REAL ESTATE SERVICE - New
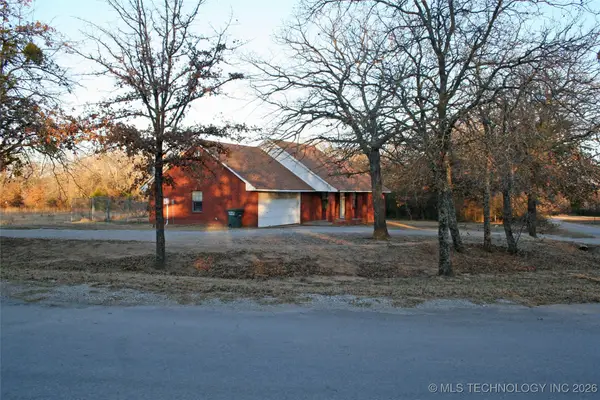 $229,000Active3 beds 2 baths1,377 sq. ft.
$229,000Active3 beds 2 baths1,377 sq. ft.8 Van Horn, Ardmore, OK 73401
MLS# 2600288Listed by: WHITE BUFFALO REALTY, INC.
