1411 Bixby Street, Ardmore, OK 73401
Local realty services provided by:Better Homes and Gardens Real Estate The Platinum Collective
Listed by:brandalyn wright
Office:hst & co.
MLS#:1178284
Source:OK_OKC
1411 Bixby Street,Ardmore, OK 73401
$325,000
- 3 Beds
- 2 Baths
- 1,984 sq. ft.
- Single family
- Pending
Price summary
- Price:$325,000
- Price per sq. ft.:$163.81
About this home
Welcome to 1411 Bixby-where comfort meets convenience in the heart of Ardmore! This beautifully maintained home offers charm, functionality and plenty of space inside and out. With a new roof replaced in July of 2025 and New mini split for adorable detached guest cottage This home Features 2 bedrooms and 1 bath in the main home, plus a bonus 1 room, one bath detached 320sf guest cottage attached to the garage perfect for a guest space, private office, or rental potential, and it boasts an inviting layout with updates throughout Gleaming wood floors, beautiful windows and spacious kitchen. Outdoor living is a dream whether sitting on the covered front porch or relaxing by the fire on the cozy back patio. You'll love the spacious kitchen, cozy living area, and a large backyard perfect for relaxing or entertaining.
Nestled in a well-established neighborhood, this property offers easy access to shopping, dining, schools, and I-35-ideal for commuters or anyone wanting to stay close to all Ardmore has to offer.
Contact an agent
Home facts
- Year built:1935
- Listing ID #:1178284
- Added:54 day(s) ago
- Updated:September 27, 2025 at 07:29 AM
Rooms and interior
- Bedrooms:3
- Total bathrooms:2
- Full bathrooms:2
- Living area:1,984 sq. ft.
Heating and cooling
- Cooling:Central Electric
- Heating:Central Gas
Structure and exterior
- Roof:Composition
- Year built:1935
- Building area:1,984 sq. ft.
- Lot area:0.26 Acres
Schools
- High school:Ardmore HS
- Middle school:Ardmore MS
- Elementary school:Lincoln ES
Utilities
- Water:Public
Finances and disclosures
- Price:$325,000
- Price per sq. ft.:$163.81
New listings near 1411 Bixby Street
- New
 $215,000Active3 beds 2 baths1,363 sq. ft.
$215,000Active3 beds 2 baths1,363 sq. ft.344 Beaumont Drive, Ardmore, OK 73401
MLS# 2540988Listed by: 1 OAK REAL ESTATE CO - New
 $40,000Active3 beds 1 baths1,331 sq. ft.
$40,000Active3 beds 1 baths1,331 sq. ft.802 Northwest, Ardmore, OK 73401
MLS# 2540648Listed by: KELLER WILLIAMS REALTY ARDMORE - New
 $230,000Active3 beds 2 baths1,758 sq. ft.
$230,000Active3 beds 2 baths1,758 sq. ft.705 Osage, Ardmore, OK 73401
MLS# 2540691Listed by: 1 OAK REAL ESTATE CO - New
 $215,000Active2 beds 1 baths848 sq. ft.
$215,000Active2 beds 1 baths848 sq. ft.902 Burch Street, Ardmore, OK 73401
MLS# 2539953Listed by: I SELL HOUSES REAL ESTATE CO 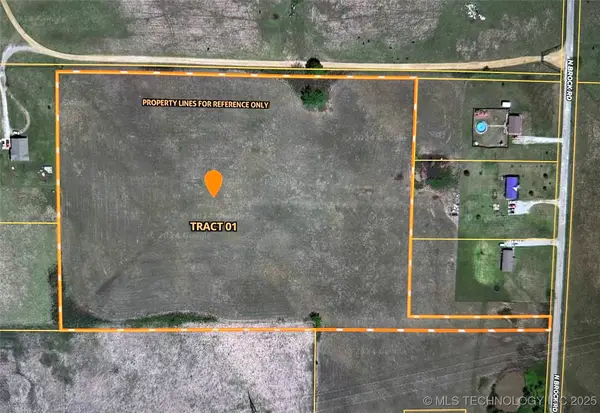 $125,000Active14.31 Acres
$125,000Active14.31 Acres01 N Brock Road, Ardmore, OK 73401
MLS# 2502613Listed by: OKLAHOMA LAND & REALTY, LLC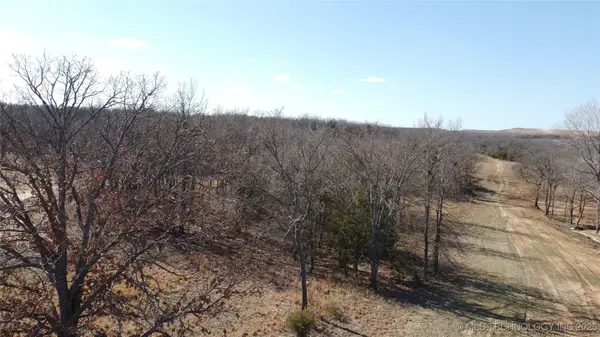 $100,000Active10 Acres
$100,000Active10 Acres0 Provence Road, Ardmore, OK 73401
MLS# 2504582Listed by: G3 LAND & HOME, LLC.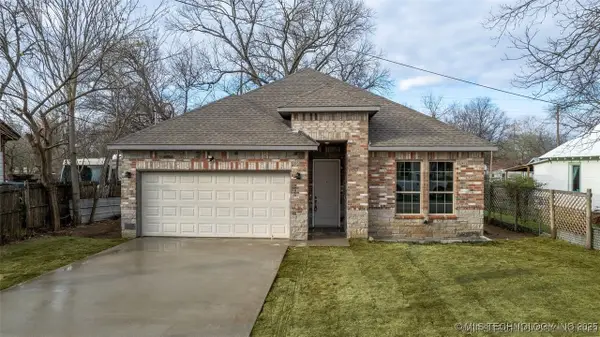 $355,000Active4 beds 3 baths
$355,000Active4 beds 3 baths429 SE 3rd Avenue, Ardmore, OK 73401
MLS# 2506106Listed by: KELLER WILLIAMS REALTY ARDMORE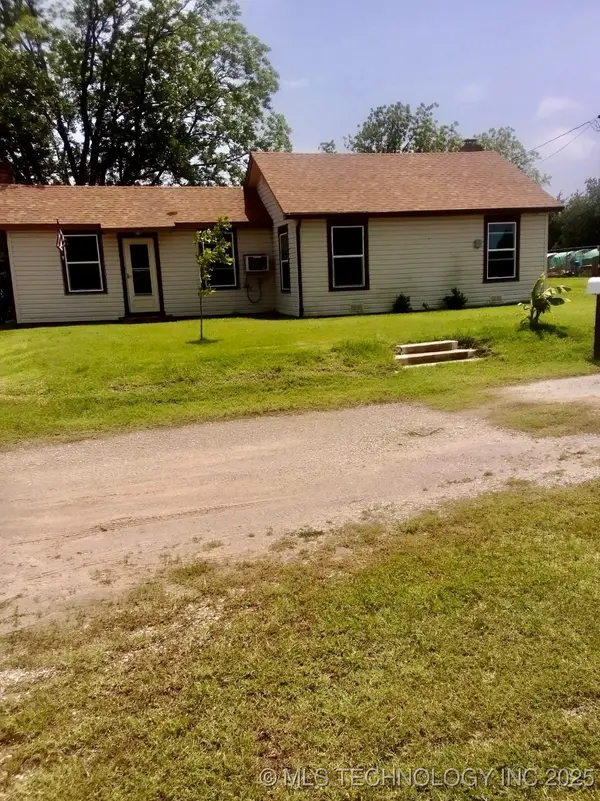 $139,000Active2 beds 1 baths1,166 sq. ft.
$139,000Active2 beds 1 baths1,166 sq. ft.2420 3rd Ne, Ardmore, OK 73401
MLS# 2506404Listed by: SOUTHERN OKLAHOMA REALTY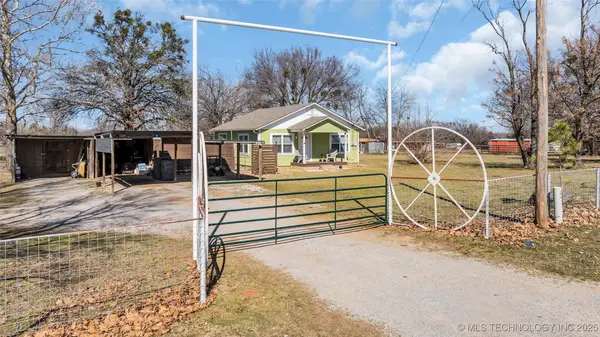 $249,000Active2 beds 1 baths884 sq. ft.
$249,000Active2 beds 1 baths884 sq. ft.1025 Springdale Road, Ardmore, OK 73401
MLS# 2508030Listed by: KELLER WILLIAMS REALTY ARDMORE $43,500Active2.44 Acres
$43,500Active2.44 Acres7750 Prairie Valley Road, Ardmore, OK 73401
MLS# 2510710Listed by: OKLAHOMA LAND & REALTY, LLC
