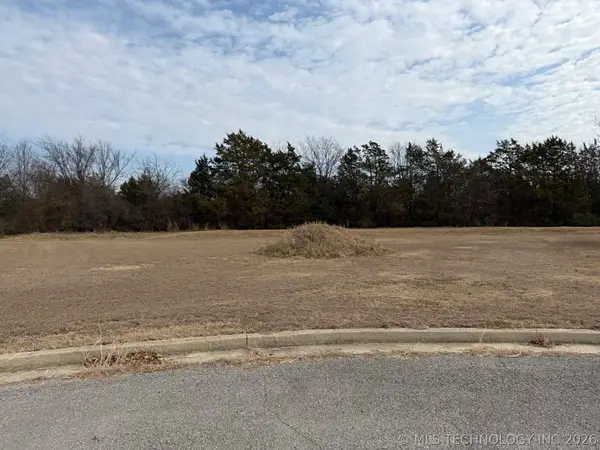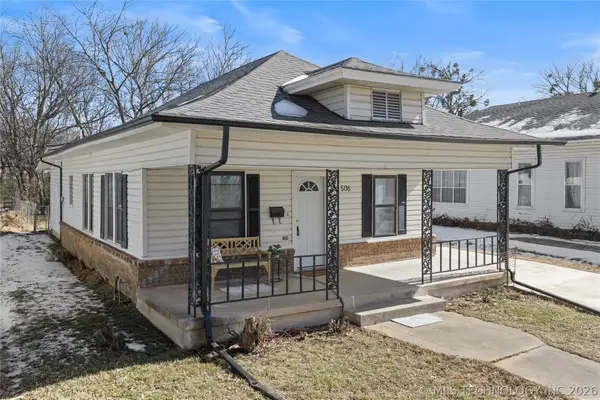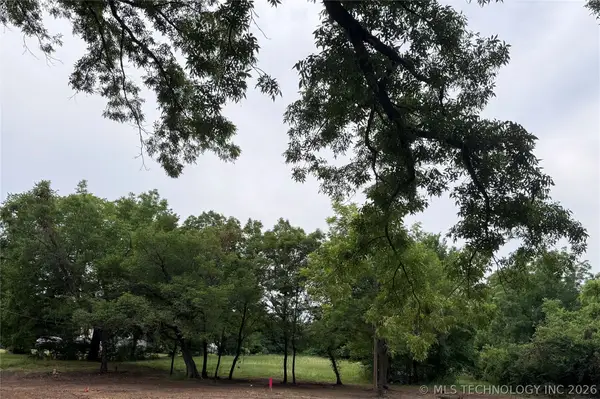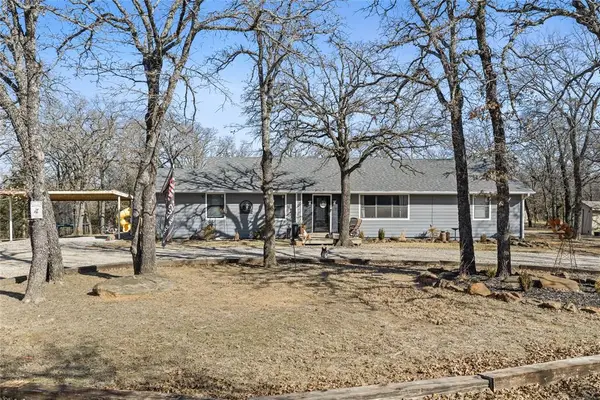1412 8th Avenue Nw, Ardmore, OK 73401
Local realty services provided by:Better Homes and Gardens Real Estate The Platinum Collective
Listed by: sada brannon
Office: exp realty, llc.
MLS#:1212699
Source:OK_OKC
1412 8th Avenue Nw,Ardmore, OK 73401
$149,500
- 3 Beds
- 2 Baths
- 1,260 sq. ft.
- Single family
- Active
Price summary
- Price:$149,500
- Price per sq. ft.:$118.65
About this home
Welcome to this beautifully renovated 3-bedroom, 2-bathroom home offering modern updates and timeless charm throughout! Featuring two spacious living areas, this home provides plenty of room for relaxation and entertaining. Step inside to find new wood flooring blended seamlessly with refinished original hardwood floors, and fresh paint throughout the entire home. The home boasts a fully updated bathroom and new flooring and fixtures in both bathrooms, each featuring convenient walk-in showers. The kitchen shines with a new granite countertop, new sink and garbage disposal, new oven and stovetop, and ample cabinet space—offering the perfect space to cook and gather with family and friends. Every detail has been thoughtfully updated, including: All-new doors throughout Completely rewired electrical system New PEX plumbing New Hot Water Tank New ceiling fans and fixtures throughout New gutters HVAC system only 4 years old Outside, enjoy a workshop with electric, newly painted and updated with new siding, ideal for projects, storage, or hobbies! Located near restaurants, shops, and with easy highway access, this move-in ready home offers quality updates, modern comfort, and exceptional attention to detail. Come see this beautifully updated home in person—it’s ready for you to make it your own!
Contact an agent
Home facts
- Year built:1965
- Listing ID #:1212699
- Added:93 day(s) ago
- Updated:February 14, 2026 at 01:38 PM
Rooms and interior
- Bedrooms:3
- Total bathrooms:2
- Full bathrooms:2
- Living area:1,260 sq. ft.
Heating and cooling
- Cooling:Central Electric
- Heating:Central Gas
Structure and exterior
- Roof:Composition
- Year built:1965
- Building area:1,260 sq. ft.
- Lot area:0.16 Acres
Schools
- High school:Ardmore HS
- Middle school:Ardmore MS
- Elementary school:Charles Evans ES,Jefferson ES,Lincoln ES,Will Rogers ES
Utilities
- Water:Public
Finances and disclosures
- Price:$149,500
- Price per sq. ft.:$118.65
New listings near 1412 8th Avenue Nw
- New
 $75,000Active0.56 Acres
$75,000Active0.56 Acres2205 Torrey, Ardmore, OK 73401
MLS# 2605130Listed by: SPARKS REAL ESTATE ASSOC, LLC - New
 $140,000Active2 beds 1 baths1,080 sq. ft.
$140,000Active2 beds 1 baths1,080 sq. ft.506 D Street Nw, Ardmore, OK 73401
MLS# 2604941Listed by: ARDMORE REALTY, INC - New
 $33,000Active0.56 Acres
$33,000Active0.56 Acres59 Basin Road, Ardmore, OK 73401
MLS# 2604311Listed by: I SELL HOUSES REAL ESTATE CO - New
 $549,000Active3 beds 3 baths3,000 sq. ft.
$549,000Active3 beds 3 baths3,000 sq. ft.335 Travertine, Ardmore, OK 73401
MLS# 2604833Listed by: 1 OAK REAL ESTATE CO - New
 $237,000Active3 beds 2 baths1,598 sq. ft.
$237,000Active3 beds 2 baths1,598 sq. ft.206 Allen Drive, Ardmore, OK 73401
MLS# 2604810Listed by: ADVENTURE REALTY - New
 $149,900Active3 beds 2 baths926 sq. ft.
$149,900Active3 beds 2 baths926 sq. ft.421 Elm, Ardmore, OK 73401
MLS# 2604762Listed by: CLAUDIA & CAROLYN REALTY GROUP - New
 $249,000Active3 beds 2 baths1,199 sq. ft.
$249,000Active3 beds 2 baths1,199 sq. ft.2507 Westwood, Ardmore, OK 73401
MLS# 2604059Listed by: OKLAHOMA LAND & REALTY, LLC - New
 $322,000Active4 beds 3 baths1,851 sq. ft.
$322,000Active4 beds 3 baths1,851 sq. ft.429 SE 3rd Avenue, Ardmore, OK 73401
MLS# 2604522Listed by: KELLER WILLIAMS REALTY ARDMORE - New
 $350,000Active3 beds 2 baths2,000 sq. ft.
$350,000Active3 beds 2 baths2,000 sq. ft.161 Chadwick Lane, Ardmore, OK 73401
MLS# 1213582Listed by: SALT REAL ESTATE PAULS VALLEY - New
 $82,999Active2 beds 1 baths938 sq. ft.
$82,999Active2 beds 1 baths938 sq. ft.113 10th Avenue Ne, Ardmore, OK 73401
MLS# 2601721Listed by: ARDMORE REALTY, INC

