1424 Stanley Street Sw, Ardmore, OK 73401
Local realty services provided by:Better Homes and Gardens Real Estate Paramount
1424 Stanley Street Sw,Ardmore, OK 73401
$499,000
- 2 Beds
- 4 Baths
- 3,854 sq. ft.
- Single family
- Active
Listed by: claudia kittrell
Office: claudia & carolyn realty group
MLS#:2536542
Source:OK_NORES
Price summary
- Price:$499,000
- Price per sq. ft.:$129.48
About this home
This exquisite estate sits on just over half an acre, beautifully landscaped with mature trees and lush greenery. The backyard is an entertainer’s dream, featuring a stunning brick patio perfect for gatherings and outdoor relaxation.
Inside, the home boasts exceptional amenities and timeless design. The expansive great room showcases custom draperies, a bespoke area rug, and two inviting sitting areas—one with floor-to-ceiling built-ins—plus a formal dining space ideal for hosting. The grand entryway opens to two additional spacious sitting areas, offering warmth and versatility. PRE-APPROVED BUYERS ONLY
The gourmet kitchen is a chef’s delight, outfitted with top-of-the-line appliances and finishes, seamlessly flowing into a cozy breakfast nook and a stylish wet bar. Two luxurious primary suites provide ultimate comfort, each featuring generous built-in storage, elegant vanities, and walk-in closets.
Don’t miss this rare opportunity to own a home that blends sophistication, comfort, and functionality in every corner.
Contact an agent
Home facts
- Year built:1973
- Listing ID #:2536542
- Added:186 day(s) ago
- Updated:February 24, 2026 at 04:09 PM
Rooms and interior
- Bedrooms:2
- Total bathrooms:4
- Full bathrooms:2
- Living area:3,854 sq. ft.
Heating and cooling
- Cooling:2 Units, Central Air
- Heating:Central, Gas
Structure and exterior
- Year built:1973
- Building area:3,854 sq. ft.
- Lot area:0.56 Acres
Schools
- High school:Ardmore
- Middle school:Ardmore
- Elementary school:Lincoln
Finances and disclosures
- Price:$499,000
- Price per sq. ft.:$129.48
- Tax amount:$3,963 (2024)
New listings near 1424 Stanley Street Sw
- New
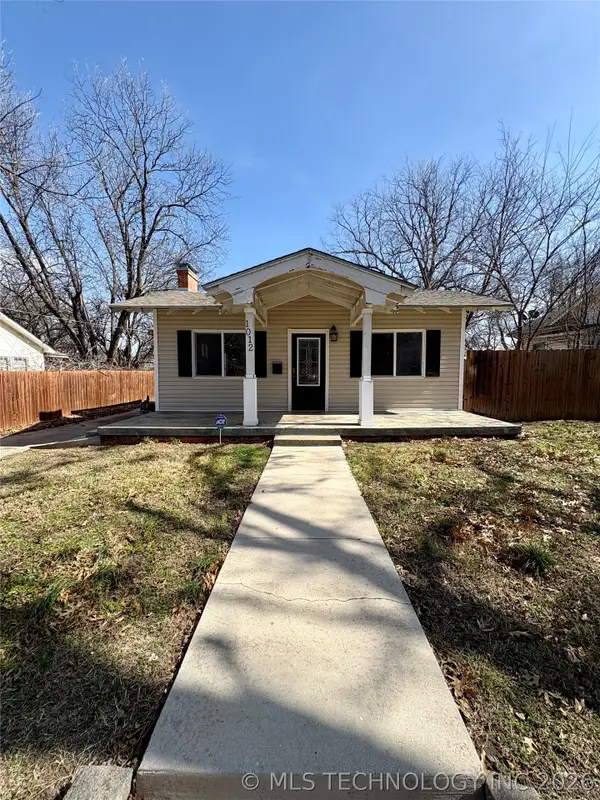 $129,000Active4 beds 3 baths1,814 sq. ft.
$129,000Active4 beds 3 baths1,814 sq. ft.1012 D Nw, Ardmore, OK 73401
MLS# 2605491Listed by: I SELL HOUSES REAL ESTATE CO - New
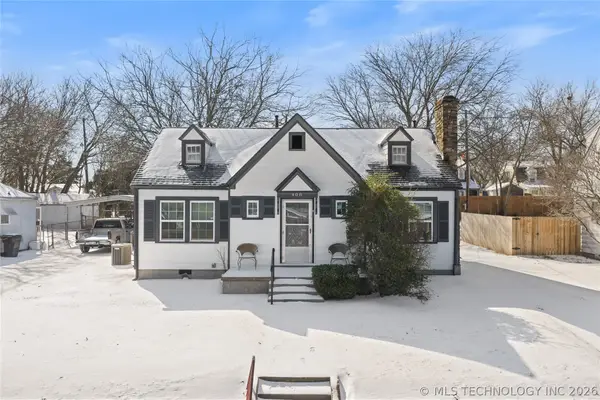 $159,000Active2 beds 1 baths1,194 sq. ft.
$159,000Active2 beds 1 baths1,194 sq. ft.408 NW 11th Street, Ardmore, OK 73401
MLS# 2606047Listed by: WHITE BUFFALO REALTY, INC. - New
 $765,000Active4 beds 4 baths3,739 sq. ft.
$765,000Active4 beds 4 baths3,739 sq. ft.503 Forest Lane Road, Ardmore, OK 73401
MLS# 2606117Listed by: CLAUDIA & CAROLYN REALTY GROUP - New
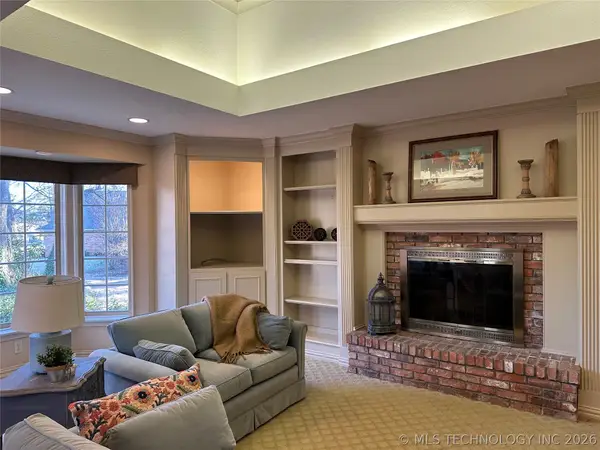 $550,000Active4 beds 4 baths4,661 sq. ft.
$550,000Active4 beds 4 baths4,661 sq. ft.1001 Rockford Court, Ardmore, OK 73401
MLS# 2606098Listed by: CLAUDIA & CAROLYN REALTY GROUP - New
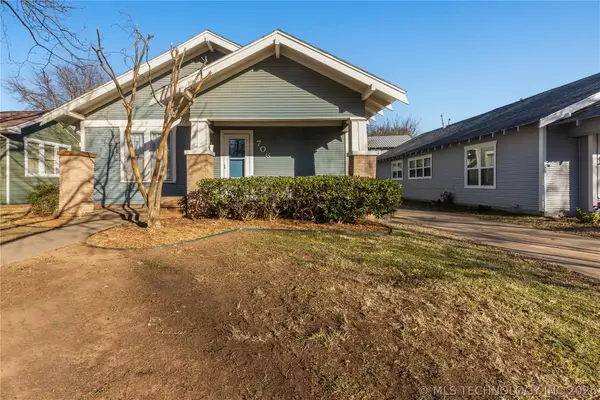 $159,000Active3 beds 2 baths1,430 sq. ft.
$159,000Active3 beds 2 baths1,430 sq. ft.706 D Nw, Ardmore, OK 73401
MLS# 2606015Listed by: ARDMORE REALTY, INC - New
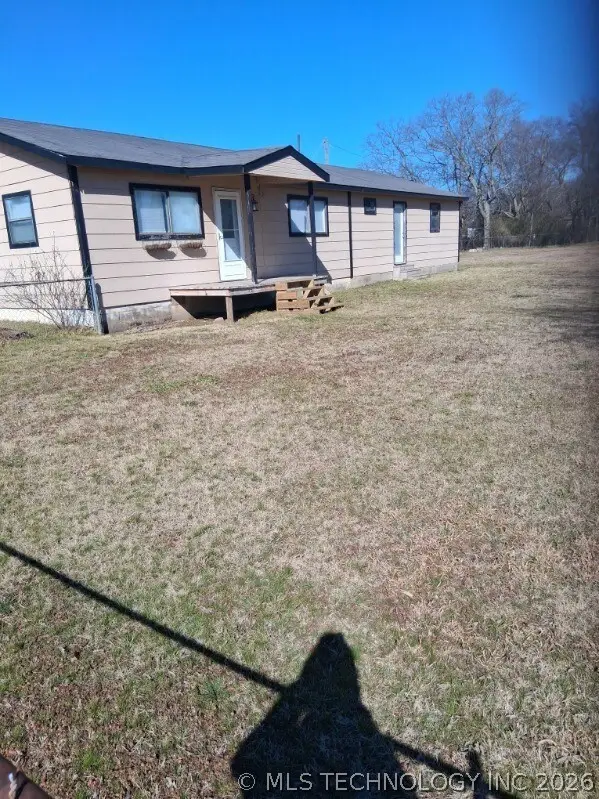 $98,000Active2 beds 1 baths1,736 sq. ft.
$98,000Active2 beds 1 baths1,736 sq. ft.1421 2nd Ne, Ardmore, OK 73401
MLS# 2606013Listed by: ROSS GROUP REAL ESTATE SERVICE - New
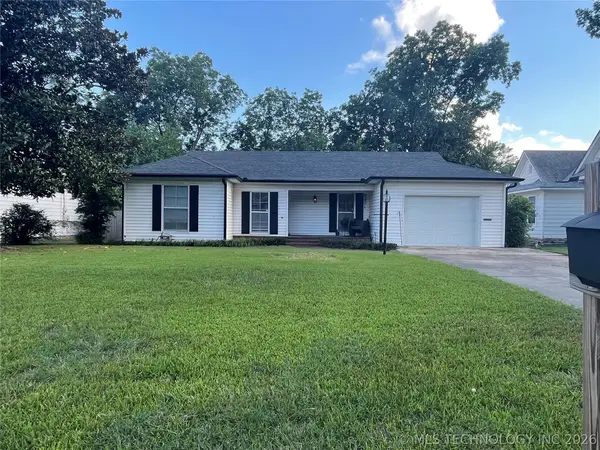 $235,000Active3 beds 2 baths2,067 sq. ft.
$235,000Active3 beds 2 baths2,067 sq. ft.1418 3rd Avenue Sw, Ardmore, OK 73401
MLS# 2606197Listed by: HOMES BY LAINIE - New
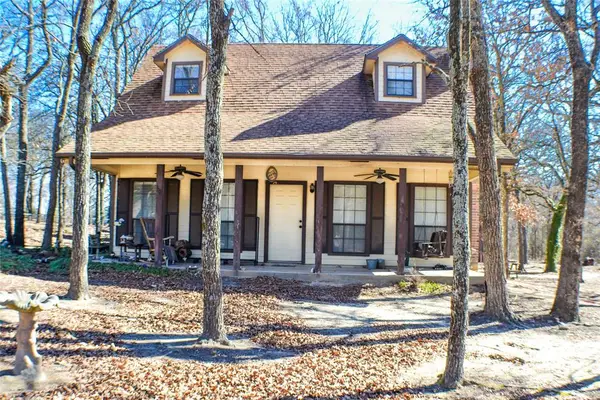 $192,900Active2 beds 2 baths1,216 sq. ft.
$192,900Active2 beds 2 baths1,216 sq. ft.7372 W Dickson Road, Ardmore, OK 73401
MLS# 1214674Listed by: PROVISIONS REALTY GROUP - New
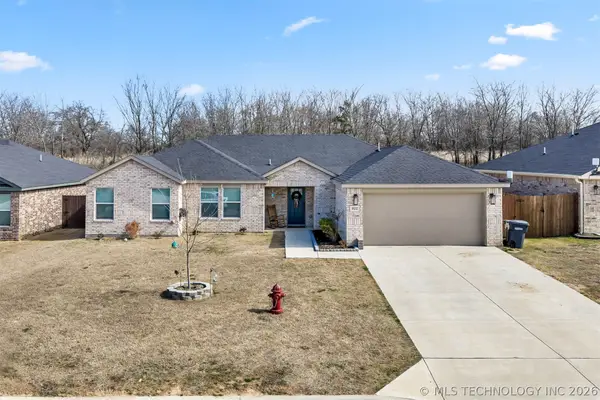 $315,000Active4 beds 3 baths2,023 sq. ft.
$315,000Active4 beds 3 baths2,023 sq. ft.922 Indian Plains, Ardmore, OK 73401
MLS# 2605809Listed by: ARDMORE REALTY, INC - New
 $229,900Active3 beds 2 baths2,203 sq. ft.
$229,900Active3 beds 2 baths2,203 sq. ft.1103 Bixby Street, Ardmore, OK 73401
MLS# 2605780Listed by: CLAUDIA & CAROLYN REALTY GROUP

