1530 Persimmon, Ardmore, OK 73401
Local realty services provided by:Better Homes and Gardens Real Estate Winans
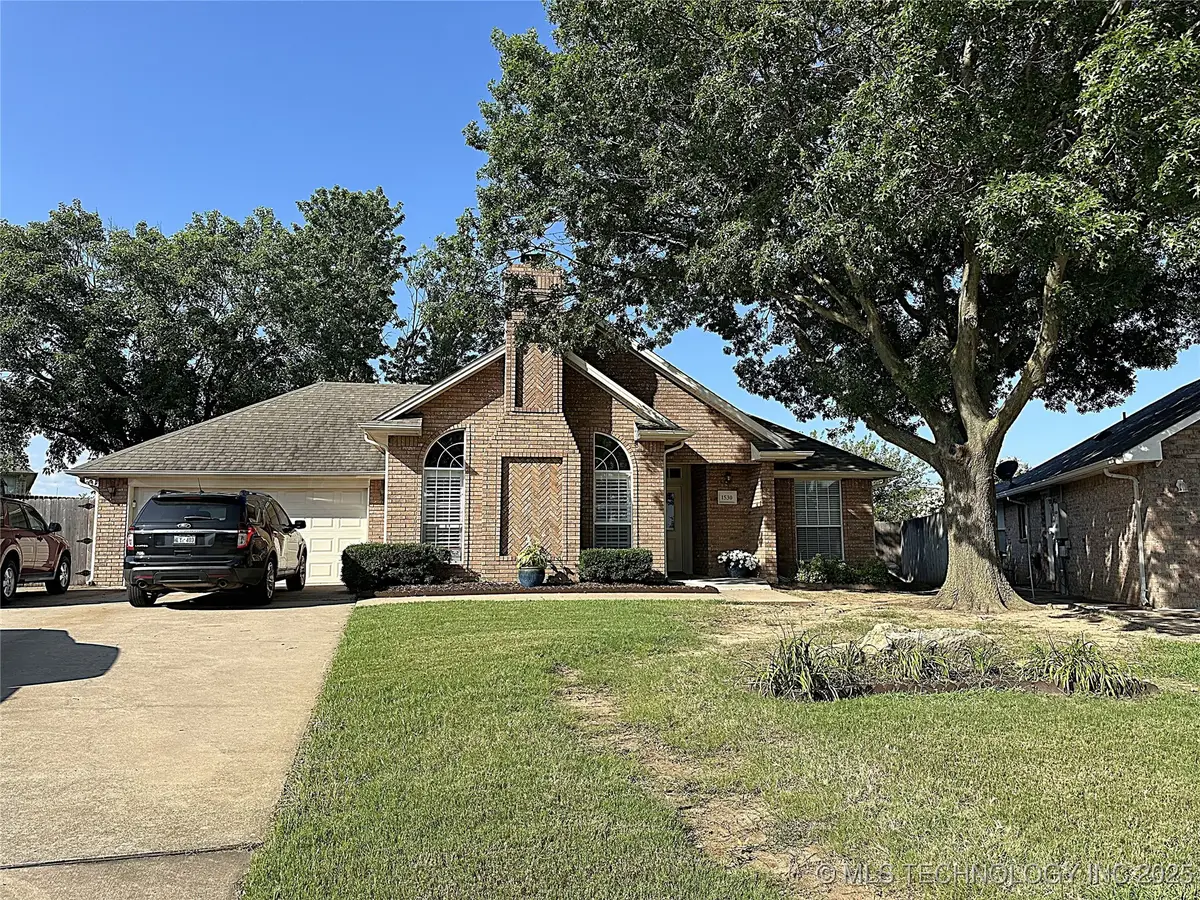
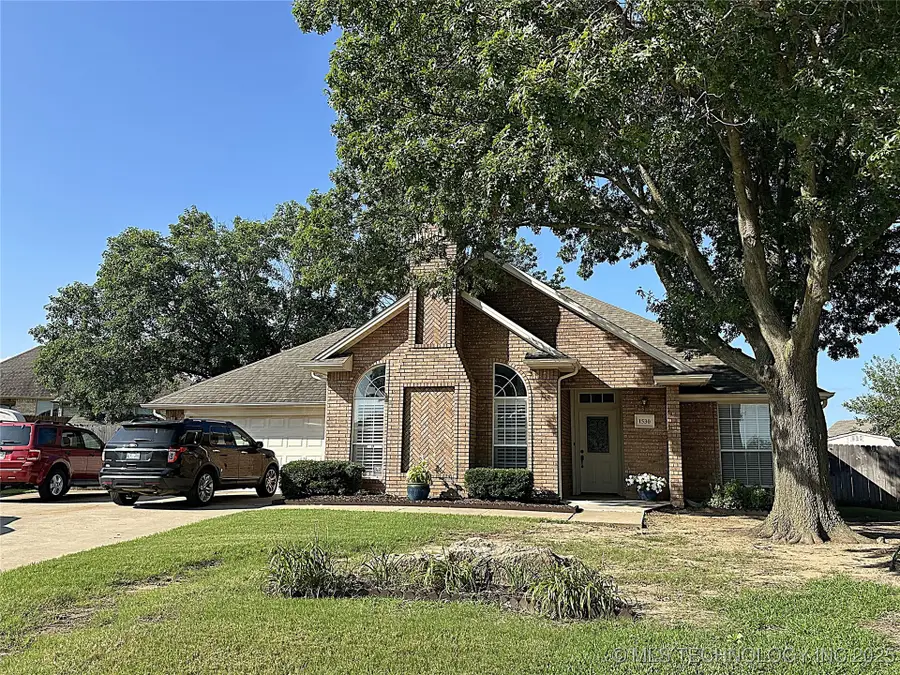

1530 Persimmon,Ardmore, OK 73401
$255,900
- 3 Beds
- 2 Baths
- 1,629 sq. ft.
- Single family
- Active
Listed by:kent chappell
Office:re/max master associates, inc.
MLS#:2529715
Source:OK_NORES
Price summary
- Price:$255,900
- Price per sq. ft.:$157.09
About this home
MOTIVATED SELLER!! This meticulously designed 3-bedroom, 2-bathroom residence spans 1,629 square feet (per court house) and features a thoughtful mother-in-law plan, ideal for multi-generational living or hosting guests. The spacious master bedroom is a true retreat, complete with a luxurious en-suite bathroom and a generous walk-in closet. All bedrooms boast walk-in closets, providing ample storage for everyone.
The heart of the home is a modern kitchen, showcasing elegant Cambria quartz countertops, a sleek graphite sink, and high-end stainless steel appliances. Perfect for entertaining, the open living area flows seamlessly to a large covered patio, ideal for relaxing or hosting gatherings. The expansive, privacy-fenced backyard includes a storage building and plenty of space for outdoor activities, enhanced by a convenient sprinkler system for easy maintenance.
With a 2-car garage and additional concrete parking in the driveway, this home offers both functionality and curb appeal. Located in the vibrant community of Ardmore, you’re just minutes from local parks, hospitals, schools, and shopping. NEW ROOF INSTALLED 8/15/2025.
Contact an agent
Home facts
- Year built:1993
- Listing Id #:2529715
- Added:35 day(s) ago
- Updated:August 15, 2025 at 04:53 PM
Rooms and interior
- Bedrooms:3
- Total bathrooms:2
- Full bathrooms:2
- Living area:1,629 sq. ft.
Heating and cooling
- Cooling:Central Air
- Heating:Central, Gas
Structure and exterior
- Year built:1993
- Building area:1,629 sq. ft.
- Lot area:0.2 Acres
Schools
- High school:Ardmore
- Middle school:Ardmore
- Elementary school:Charles Evans
Finances and disclosures
- Price:$255,900
- Price per sq. ft.:$157.09
- Tax amount:$2,872 (2024)
New listings near 1530 Persimmon
- New
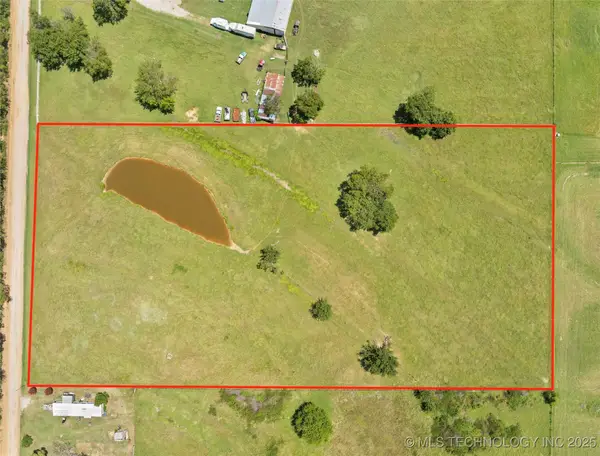 $80,000Active4.81 Acres
$80,000Active4.81 Acres0 Lindale Road, Ardmore, OK 73401
MLS# 2535758Listed by: EXP REALTY, LLC - New
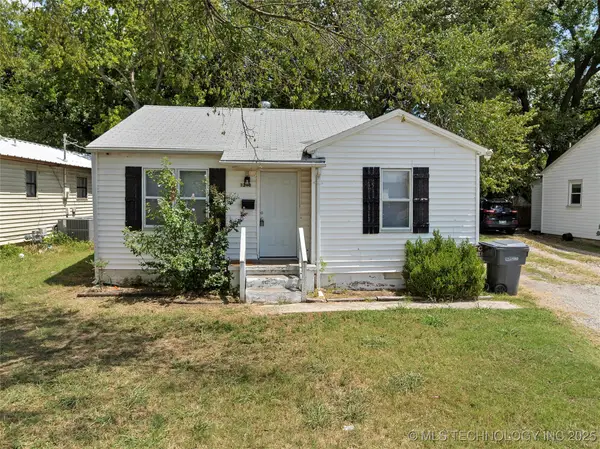 $110,000Active2 beds 1 baths1,000 sq. ft.
$110,000Active2 beds 1 baths1,000 sq. ft.1218 G Street Nw, Ardmore, OK 73401
MLS# 2535337Listed by: ARDMORE REALTY, INC - New
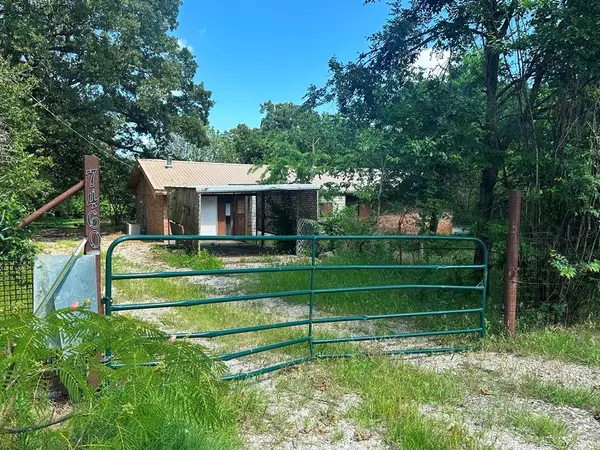 $29,900Active3 beds 2 baths1,367 sq. ft.
$29,900Active3 beds 2 baths1,367 sq. ft.7460 Dogwood Road, Ardmore, OK 73401
MLS# 1184929Listed by: HOMESMART STELLAR REALTY - New
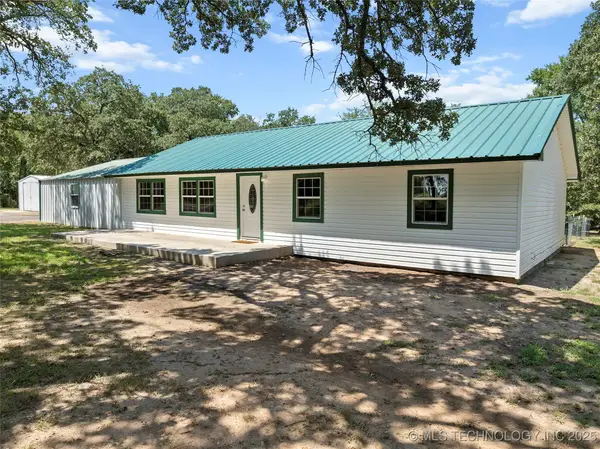 $250,000Active3 beds 2 baths1,560 sq. ft.
$250,000Active3 beds 2 baths1,560 sq. ft.1892 Stobtown, Ardmore, OK 73401
MLS# 2535634Listed by: ARDMORE REALTY, INC - Open Sun, 1 to 2amNew
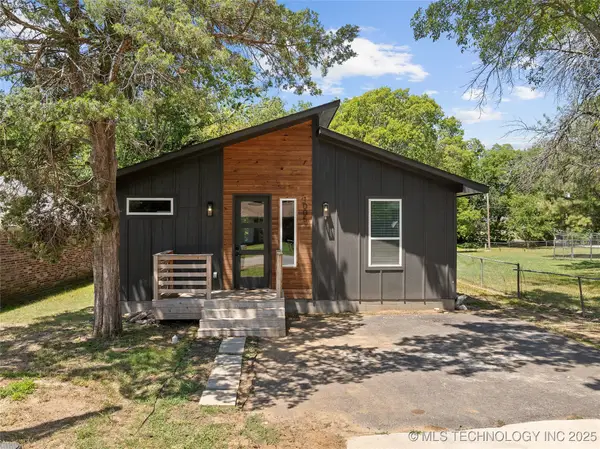 $189,900Active3 beds 2 baths1,500 sq. ft.
$189,900Active3 beds 2 baths1,500 sq. ft.1005 F Street Sw, Ardmore, OK 73401
MLS# 2532404Listed by: SOUTHERN OKLAHOMA REALTY - New
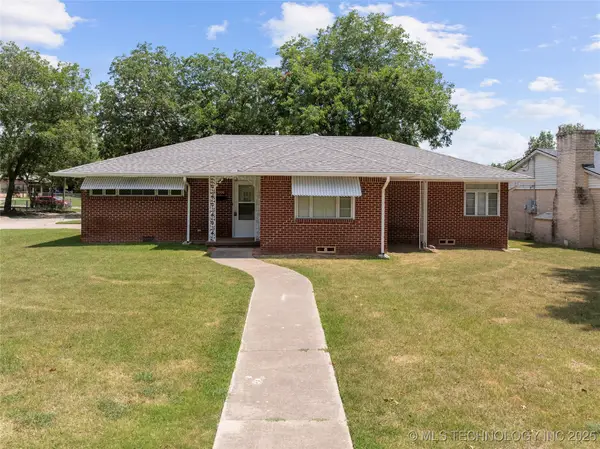 $159,000Active3 beds 2 baths1,346 sq. ft.
$159,000Active3 beds 2 baths1,346 sq. ft.1000 Circle Drive, Ardmore, OK 73401
MLS# 2535666Listed by: ARDMORE REALTY, INC - New
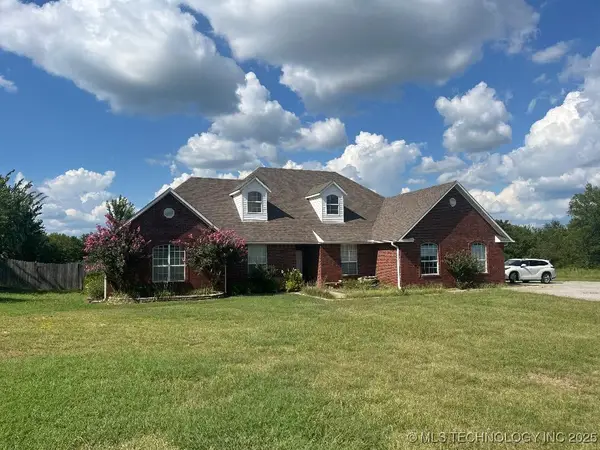 $485,000Active4 beds 2 baths3,548 sq. ft.
$485,000Active4 beds 2 baths3,548 sq. ft.5648 Myall, Ardmore, OK 73401
MLS# 2535535Listed by: EXP REALTY, LLC - New
 $320,000Active4 beds 2 baths2,025 sq. ft.
$320,000Active4 beds 2 baths2,025 sq. ft.4803 Mill Creek, Ardmore, OK 73401
MLS# 2535043Listed by: SOUTHERN OKLAHOMA REALTY - New
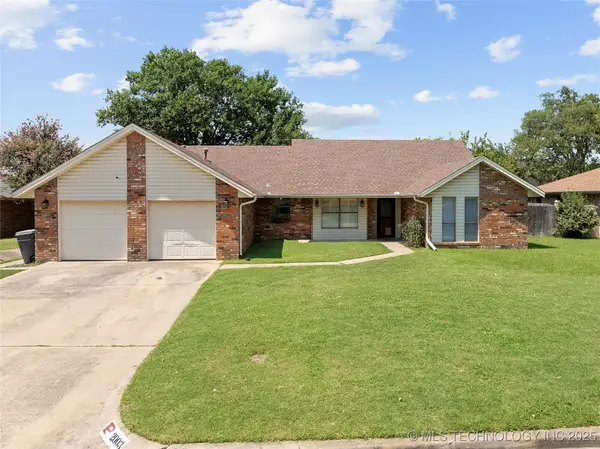 $275,000Active4 beds 3 baths2,093 sq. ft.
$275,000Active4 beds 3 baths2,093 sq. ft.2003 8th Nw, Ardmore, OK 73401
MLS# 2535334Listed by: ARDMORE REALTY, INC - New
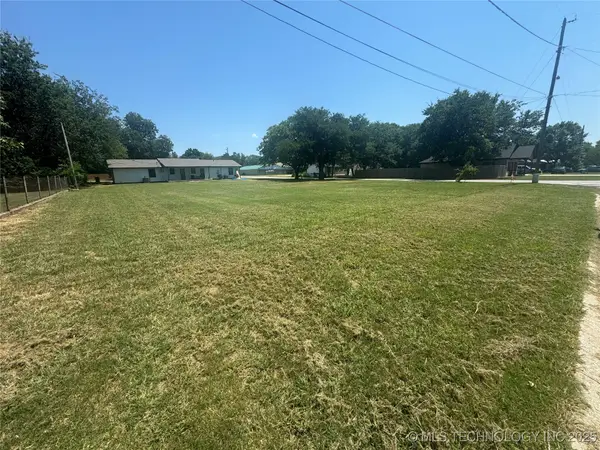 $25,000Active0.23 Acres
$25,000Active0.23 AcresF Street Sw, Ardmore, OK 73401
MLS# 2535162Listed by: I SELL HOUSES REAL ESTATE CO
