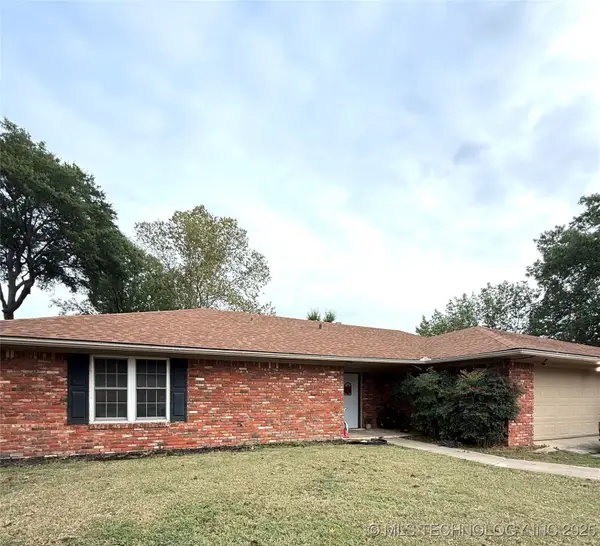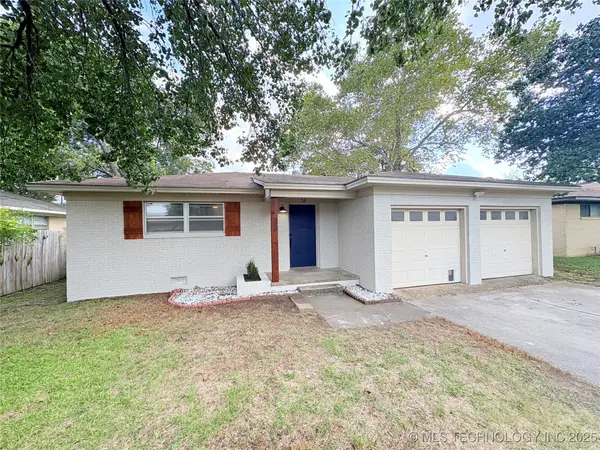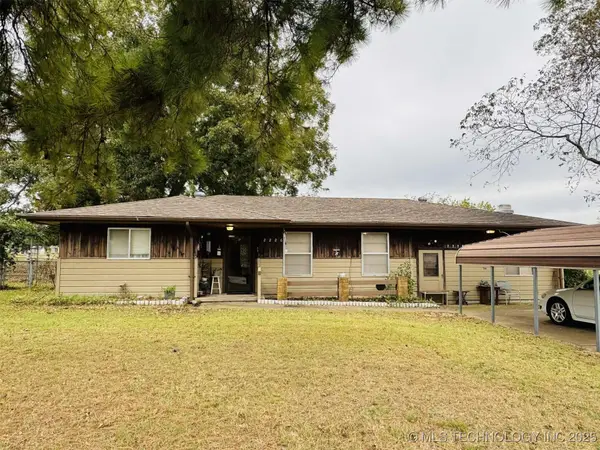1712 5th Avenue Sw, Ardmore, OK 73401
Local realty services provided by:Better Homes and Gardens Real Estate Paramount
1712 5th Avenue Sw,Ardmore, OK 73401
$233,500
- 2 Beds
- 2 Baths
- 1,455 sq. ft.
- Single family
- Pending
Listed by:lisa riggle
Office:claudia & carolyn realty group
MLS#:2539541
Source:OK_NORES
Price summary
- Price:$233,500
- Price per sq. ft.:$160.48
About this home
Updated Mid-Century JEWEL! Located in SW Ardmore, this one is worth checking out! Hardwood Flooring and Neutral color pallet throughout. Updated Kitchen with Granite countertops and custom Cabinets, opens to Living Room and wood burning Fireplace. Utility and Pantry are easy to access with a pocket door. Full Bathroom located off the Entry. The Hallway showcases beautiful Birch Paneling and a wall of Storage Closets with transom Windows that flood the area with natural light. Two Bedrooms, with a second Full Bathroom in the Hall. The manicured lawn offers Sprinklers in the front and back yards, Flagstone Patio and a 20X32 Storage Building with a Loft, which is large enough to be converted into a Guest House. Detached 2 car Garage. Located on a corner lot with established trees. This property just has that something special about it, so schedule your showing today!
Contact an agent
Home facts
- Year built:1960
- Listing ID #:2539541
- Added:43 day(s) ago
- Updated:October 30, 2025 at 07:38 AM
Rooms and interior
- Bedrooms:2
- Total bathrooms:2
- Full bathrooms:2
- Living area:1,455 sq. ft.
Heating and cooling
- Cooling:Central Air
- Heating:Central, Electric
Structure and exterior
- Year built:1960
- Building area:1,455 sq. ft.
- Lot area:0.4 Acres
Schools
- High school:Ardmore
- Elementary school:Lincoln
Finances and disclosures
- Price:$233,500
- Price per sq. ft.:$160.48
- Tax amount:$2,475 (2024)
New listings near 1712 5th Avenue Sw
- New
 $350,000Active19.62 Acres
$350,000Active19.62 Acres58 Smokey Ridge Road, Ardmore, OK 73401
MLS# 2545254Listed by: KELLER WILLIAMS REALTY ARDMORE - New
 $207,500Active4 beds 2 baths1,512 sq. ft.
$207,500Active4 beds 2 baths1,512 sq. ft.1720 3rd Avenue Se, Ardmore, OK 73401
MLS# 2545256Listed by: CLAUDIA & CAROLYN REALTY GROUP - New
 $230,000Active3 beds 2 baths1,777 sq. ft.
$230,000Active3 beds 2 baths1,777 sq. ft.1507 Sunny, Ardmore, OK 73401
MLS# 2545037Listed by: ARDMORE REALTY, INC - New
 $185,000Active3 beds 2 baths1,430 sq. ft.
$185,000Active3 beds 2 baths1,430 sq. ft.520 Northwest Avenue, Ardmore, OK 73401
MLS# 2545110Listed by: CLAUDIA & CAROLYN REALTY GROUP - New
 $290,000Active4 beds 2 baths2,252 sq. ft.
$290,000Active4 beds 2 baths2,252 sq. ft.1723 Bixby Street, Ardmore, OK 73401
MLS# 2544856Listed by: CLAUDIA & CAROLYN REALTY GROUP - New
 $179,000Active3 beds 2 baths1,924 sq. ft.
$179,000Active3 beds 2 baths1,924 sq. ft.811 Hargrove Street, Ardmore, OK 73401
MLS# 2544196Listed by: CLAUDIA & CAROLYN REALTY GROUP - New
 $250,000Active4 beds 3 baths2,138 sq. ft.
$250,000Active4 beds 3 baths2,138 sq. ft.1500 Rosedale, Ardmore, OK 73401
MLS# 2544827Listed by: TURN KEY REAL ESTATE  $135,000Pending3 beds 2 baths1,624 sq. ft.
$135,000Pending3 beds 2 baths1,624 sq. ft.1323 Hargrove, Ardmore, OK 73401
MLS# 2544794Listed by: 1 OAK REAL ESTATE CO- New
 $220,000Active3 beds 2 baths1,865 sq. ft.
$220,000Active3 beds 2 baths1,865 sq. ft.2226 Springdale, Ardmore, OK 73401
MLS# 2544771Listed by: ELITE LAND & HOME - New
 $65,000Active3 beds 2 baths1,404 sq. ft.
$65,000Active3 beds 2 baths1,404 sq. ft.37 Peddy Street, Ardmore, OK 73401
MLS# 1197750Listed by: HOMESMART STELLAR REALTY
