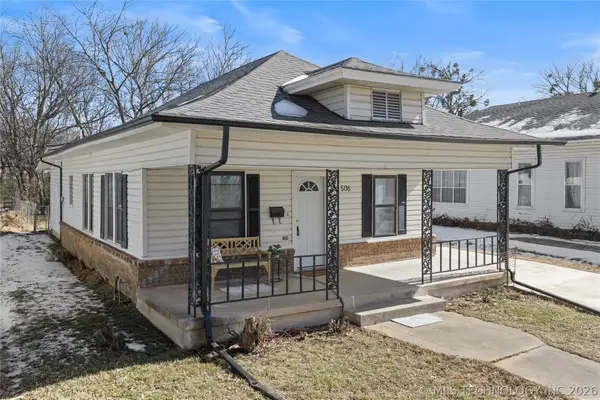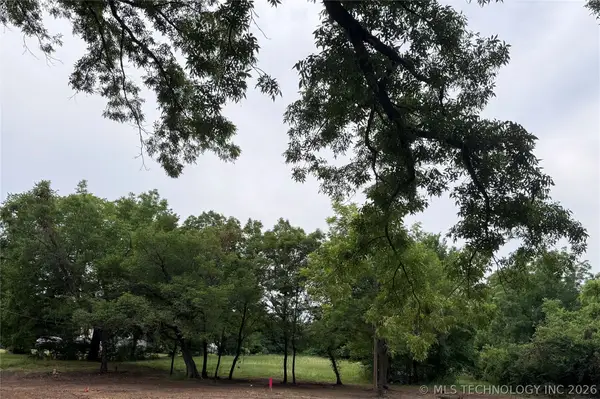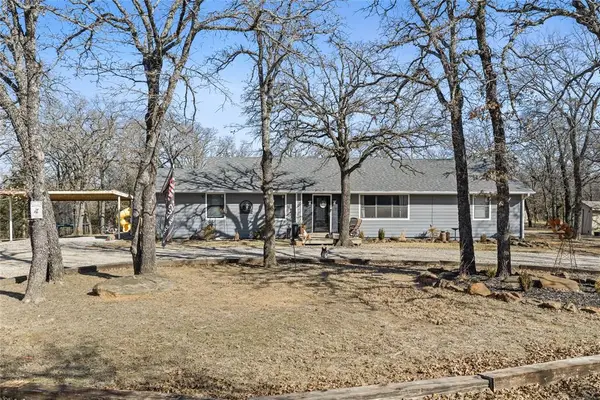1723 Bixby Street, Ardmore, OK 73401
Local realty services provided by:Better Homes and Gardens Real Estate Green Country
1723 Bixby Street,Ardmore, OK 73401
$265,000
- 4 Beds
- 2 Baths
- 2,252 sq. ft.
- Single family
- Active
Listed by: lisa riggle
Office: claudia & carolyn realty group
MLS#:2544856
Source:OK_NORES
Price summary
- Price:$265,000
- Price per sq. ft.:$117.67
About this home
Located in SW Ardmore, this 4-Bedroom and 2-Bathroom home combines vintage charm with modern living. The Formal Living Area has original hardwood floors and opens to Formal Dining. The updated Kitchen offers Stainless Steel Appliances, Concrete Countertops, Upper and Lower Cabinets with Soft Closed Doors and a cozy Breakfast Nook. There are 2 Bedrooms located on the lower level, and a Bathroom with large Walk-in Tiled shower. Utility Room is also located in the Bathroom. Up the Stairs are 2 Bedrooms and a Full Bathroom. The Living Area and one of the upstairs Bedrooms have capped-off Gas Fireplaces. 3 HVAC Units for zoned heating/cooling and efficiency. Extra insulation was added in the attic and detached Single Car Garage. Don't miss the opportunity to own this beautiful blend of history and comfort!
Contact an agent
Home facts
- Year built:1935
- Listing ID #:2544856
- Added:109 day(s) ago
- Updated:February 14, 2026 at 04:09 PM
Rooms and interior
- Bedrooms:4
- Total bathrooms:2
- Full bathrooms:2
- Living area:2,252 sq. ft.
Heating and cooling
- Cooling:Central Air
- Heating:Central, Gas, Heat Pump
Structure and exterior
- Year built:1935
- Building area:2,252 sq. ft.
- Lot area:0.17 Acres
Schools
- High school:Ardmore
- Elementary school:Lincoln
Finances and disclosures
- Price:$265,000
- Price per sq. ft.:$117.67
- Tax amount:$2,905 (2024)
New listings near 1723 Bixby Street
- New
 $75,000Active0.56 Acres
$75,000Active0.56 Acres2205 Torrey Pines, Ardmore, OK 73401
MLS# 1214352Listed by: SPARKS REAL ESTATE ASSOCIATES - New
 $140,000Active2 beds 1 baths1,080 sq. ft.
$140,000Active2 beds 1 baths1,080 sq. ft.506 D Street Nw, Ardmore, OK 73401
MLS# 2604941Listed by: ARDMORE REALTY, INC - New
 $33,000Active0.56 Acres
$33,000Active0.56 Acres59 Basin Road, Ardmore, OK 73401
MLS# 2604311Listed by: I SELL HOUSES REAL ESTATE CO - New
 $549,000Active3 beds 3 baths3,000 sq. ft.
$549,000Active3 beds 3 baths3,000 sq. ft.335 Travertine, Ardmore, OK 73401
MLS# 2604833Listed by: 1 OAK REAL ESTATE CO - New
 $237,000Active3 beds 2 baths1,598 sq. ft.
$237,000Active3 beds 2 baths1,598 sq. ft.206 Allen Drive, Ardmore, OK 73401
MLS# 2604810Listed by: ADVENTURE REALTY - New
 $149,900Active3 beds 2 baths926 sq. ft.
$149,900Active3 beds 2 baths926 sq. ft.421 Elm, Ardmore, OK 73401
MLS# 2604762Listed by: CLAUDIA & CAROLYN REALTY GROUP - New
 $249,000Active3 beds 2 baths1,199 sq. ft.
$249,000Active3 beds 2 baths1,199 sq. ft.2507 Westwood, Ardmore, OK 73401
MLS# 2604059Listed by: OKLAHOMA LAND & REALTY, LLC - New
 $322,000Active4 beds 3 baths1,851 sq. ft.
$322,000Active4 beds 3 baths1,851 sq. ft.429 SE 3rd Avenue, Ardmore, OK 73401
MLS# 2604522Listed by: KELLER WILLIAMS REALTY ARDMORE - New
 $350,000Active3 beds 2 baths2,000 sq. ft.
$350,000Active3 beds 2 baths2,000 sq. ft.161 Chadwick Lane, Ardmore, OK 73401
MLS# 1213582Listed by: SALT REAL ESTATE PAULS VALLEY - New
 $82,999Active2 beds 1 baths938 sq. ft.
$82,999Active2 beds 1 baths938 sq. ft.113 10th Avenue Ne, Ardmore, OK 73401
MLS# 2601721Listed by: ARDMORE REALTY, INC

