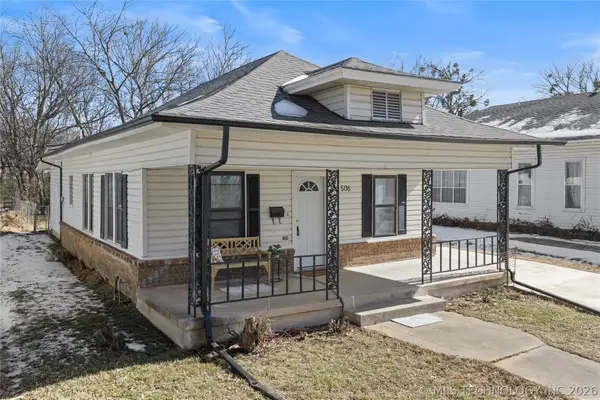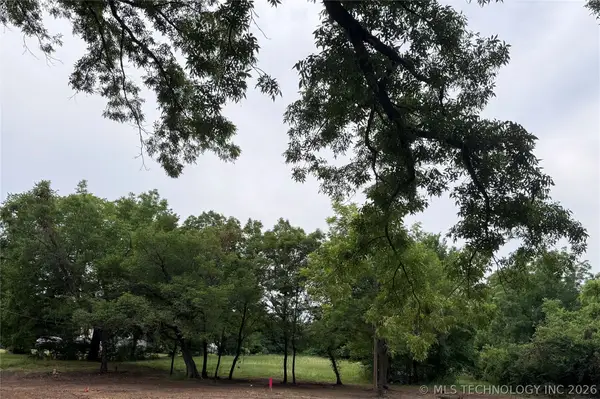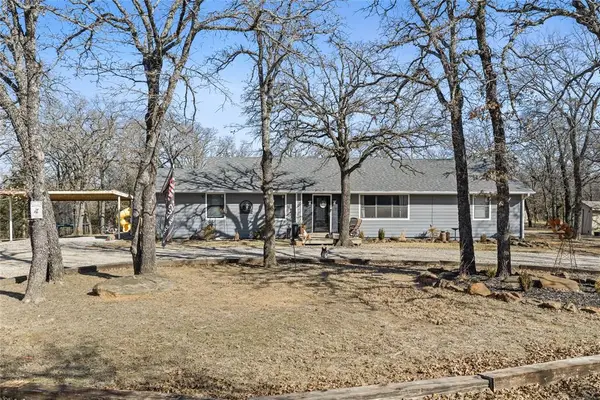1834 Sunset Park Terrace, Ardmore, OK 73401
Local realty services provided by:Better Homes and Gardens Real Estate The Platinum Collective
Listed by: kody khoda
Office: ariston realty
MLS#:1209083
Source:OK_OKC
1834 Sunset Park Terrace,Ardmore, OK 73401
$424,700
- 4 Beds
- 3 Baths
- 2,630 sq. ft.
- Single family
- Active
Price summary
- Price:$424,700
- Price per sq. ft.:$161.48
About this home
Beautiful Inside & Out! Located in a sought-after neighborhood within the Plainview School District, this 4 bed, 2.5 bath home offers over 2,700 sq ft of thoughtfully designed living space. The kitchen shines with white cabinetry, granite countertops, a stylish new backsplash, island bar with ample storage, built-in china cabinet and desk, stainless steel appliances (fridge and dishwasher included), and a spacious pantry. The primary suite is located downstairs and features dual closets, hard surface counters, whirlpool tub, and a separate shower. Enjoy two living areas—one with a cozy gas fireplace and built-in TV cabinet. Upstairs includes two bedrooms with generous closets and a bonus room wired for surround sound, perfect as a 4th bedroom or media space. Recent upgrades include a 50-year impact-resistant roof, two high-efficiency 26 SEER HVAC units, added attic insulation, new privacy fencing, and replaced driveway and sidewalks. No carpet on the first floor! Outdoor features include two covered patios (one off the primary suite), lush landscaping, sprinkler system, security system, water softener setup in garage, and a raised garden bed. This home blends comfort, efficiency, and style—ready to impress! Schedule your showing today!
Contact an agent
Home facts
- Year built:2004
- Listing ID #:1209083
- Added:106 day(s) ago
- Updated:February 14, 2026 at 01:38 PM
Rooms and interior
- Bedrooms:4
- Total bathrooms:3
- Full bathrooms:2
- Half bathrooms:1
- Living area:2,630 sq. ft.
Heating and cooling
- Cooling:Central Electric
- Heating:Central Gas
Structure and exterior
- Roof:Composition
- Year built:2004
- Building area:2,630 sq. ft.
- Lot area:0.16 Acres
Schools
- High school:Plainview HS
- Middle school:Plainview MS
- Elementary school:Plainview Intermediate ES,Plainview Primary ES
Finances and disclosures
- Price:$424,700
- Price per sq. ft.:$161.48
New listings near 1834 Sunset Park Terrace
- New
 $75,000Active0.56 Acres
$75,000Active0.56 Acres2205 Torrey Pines, Ardmore, OK 73401
MLS# 1214352Listed by: SPARKS REAL ESTATE ASSOCIATES - New
 $140,000Active2 beds 1 baths1,080 sq. ft.
$140,000Active2 beds 1 baths1,080 sq. ft.506 D Street Nw, Ardmore, OK 73401
MLS# 2604941Listed by: ARDMORE REALTY, INC - New
 $33,000Active0.56 Acres
$33,000Active0.56 Acres59 Basin Road, Ardmore, OK 73401
MLS# 2604311Listed by: I SELL HOUSES REAL ESTATE CO - New
 $549,000Active3 beds 3 baths3,000 sq. ft.
$549,000Active3 beds 3 baths3,000 sq. ft.335 Travertine, Ardmore, OK 73401
MLS# 2604833Listed by: 1 OAK REAL ESTATE CO - New
 $237,000Active3 beds 2 baths1,598 sq. ft.
$237,000Active3 beds 2 baths1,598 sq. ft.206 Allen Drive, Ardmore, OK 73401
MLS# 2604810Listed by: ADVENTURE REALTY - New
 $149,900Active3 beds 2 baths926 sq. ft.
$149,900Active3 beds 2 baths926 sq. ft.421 Elm, Ardmore, OK 73401
MLS# 2604762Listed by: CLAUDIA & CAROLYN REALTY GROUP - New
 $249,000Active3 beds 2 baths1,199 sq. ft.
$249,000Active3 beds 2 baths1,199 sq. ft.2507 Westwood, Ardmore, OK 73401
MLS# 2604059Listed by: OKLAHOMA LAND & REALTY, LLC - New
 $322,000Active4 beds 3 baths1,851 sq. ft.
$322,000Active4 beds 3 baths1,851 sq. ft.429 SE 3rd Avenue, Ardmore, OK 73401
MLS# 2604522Listed by: KELLER WILLIAMS REALTY ARDMORE - New
 $350,000Active3 beds 2 baths2,000 sq. ft.
$350,000Active3 beds 2 baths2,000 sq. ft.161 Chadwick Lane, Ardmore, OK 73401
MLS# 1213582Listed by: SALT REAL ESTATE PAULS VALLEY - New
 $82,999Active2 beds 1 baths938 sq. ft.
$82,999Active2 beds 1 baths938 sq. ft.113 10th Avenue Ne, Ardmore, OK 73401
MLS# 2601721Listed by: ARDMORE REALTY, INC

